Zubau Volksschule Berndorf, Austria
Gabriele Schoeberl
Addition with a plus
Project aim was to create a space for afternoon supervision, and an additional gymnastics room was also missing. The brainstorming process went on for several years, as the aim was to harmonise with the listed building of the Berndorf primary school with its well-known style classes, which are under world heritage protection. We found a congenial partner, Arch.DI Helmut Haiden, together we had a lot of experience for school buildings and local knowledge of the local history of Berndorf´s story of Arthur Krupp and Ludwig Baumann.
The result is a compact building that fits harmoniously into the ensemble. The limited space was designed with high architectural quality and daylight flooding the rooms. The connection to the old building and the functional reorganisation of the complete building, including modern fire protection systems and bringing functions completely brought up to date, has been a perfect success.
Planning partners: Arch. Haiden, St.Pölten
Client: Stadtgemeinde Berndorf
Categories: Education
Project Gallery
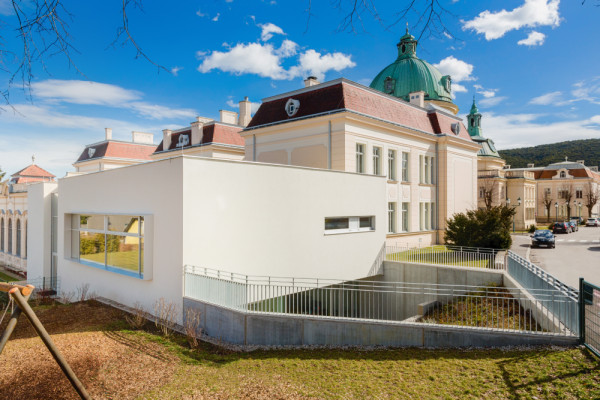
VS Berdorf Zubau
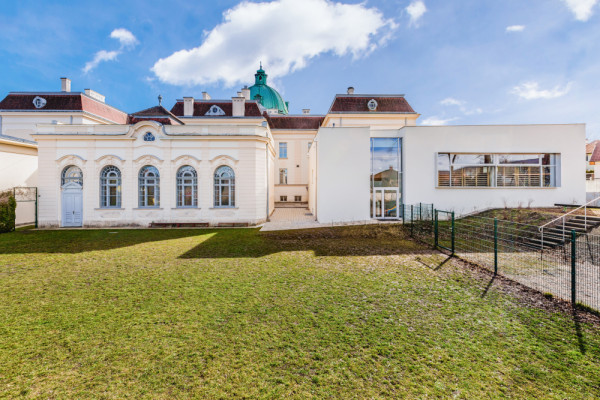
Volksschule Berndorf Ansicht
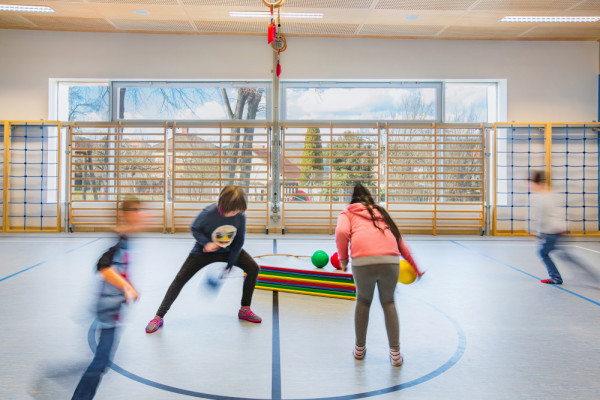
VS Berndorf Turnsaal neu
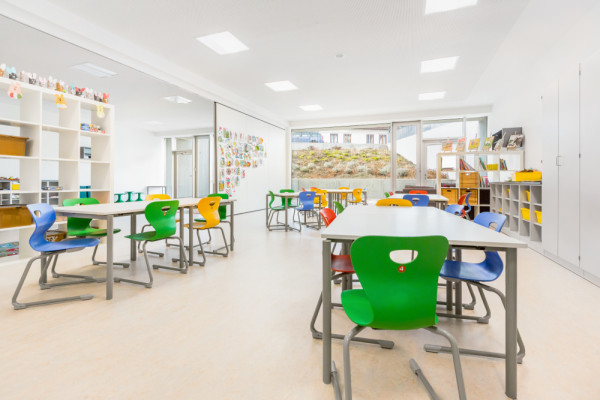
VS Berndorf Nachmittagsbetreuung
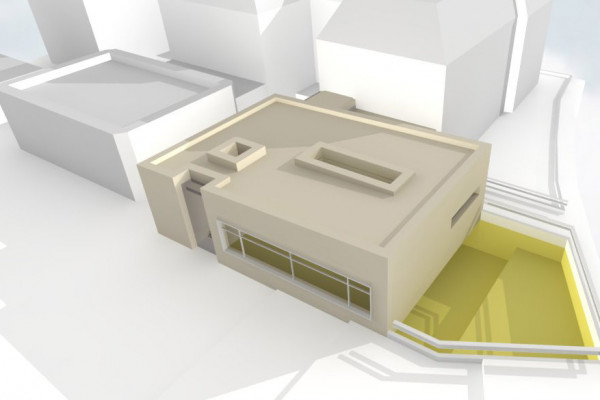
VS Berndorf Visualisierung
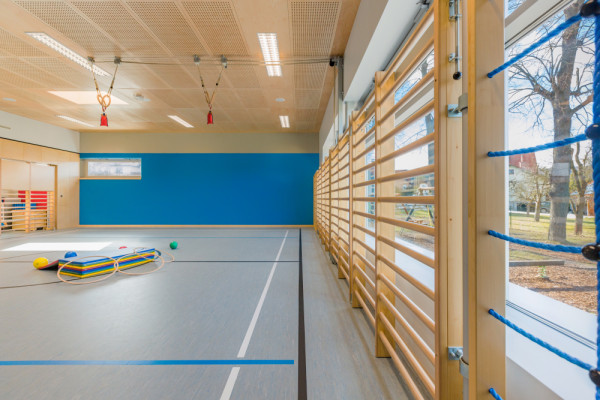
VS Berndorf

Gabriele Schoeberl AT
http://www.atelierhochstrasse.at
Hochstrasse 6 | 2560 Berndorf