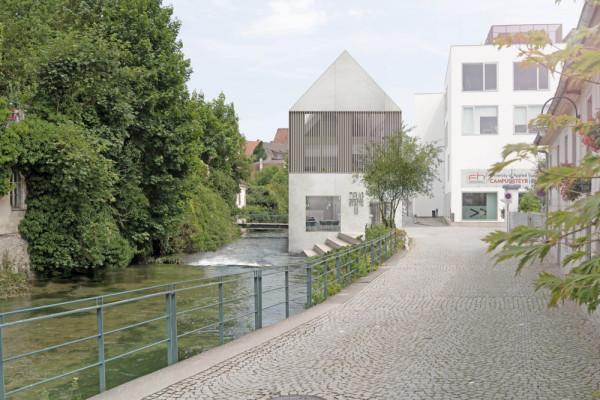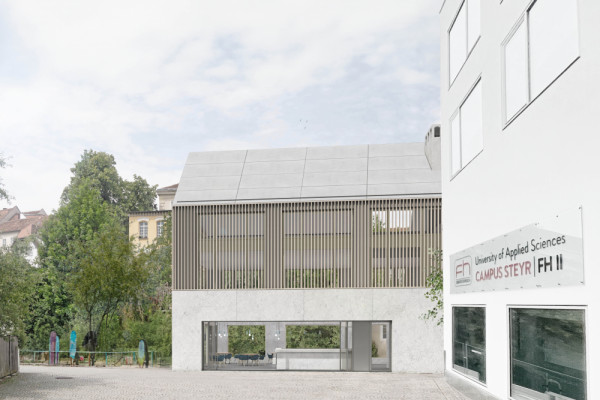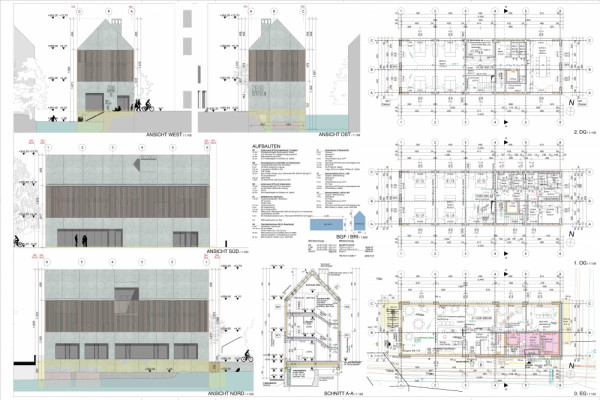ZEUGSTÄTTE [to be built] 2022-2025
Julia Krendl
The basis of the project was a competition won in 2022. The eaves-front building extends parallel to the Wehrwasser in Steyr. The base is formed by a concrete structure with a precast outer shell. Due to its location, the building must be deep-founded on ductile piles and securely anchored against uplift due to flooding. A timber construction is placed on top of the base floor, starting from the parapet on the 1st floor, which benefits from its lighter weight and reduced CO2 consumption. The facade is divided by irregular window openings following the interior structure. These are set back by projecting larch wood slats, creating a unified facade design. The design of the pitched roof is formed by large-format glass fiber concrete panels to harmonize with the overall appearance of the planned building and create a cohesive look. Planned uses: A restaurant is planned on the ground floor, with sensitive ancillary rooms located on the 1st floor due to the risk of flooding. Next to it, a river wave for surfing is planned. Seating steps towards the water will be designed in an arena-like fashion for the spectator area, along with an expanded guest garden. Upstairs, office spaces for students will be built, which are spanning two floors. The interior design aims to create a cozy atmosphere through the planning of light-filled spaces and voids combined with wood surfaces. The project is currently in the submission phase.
Once all necessary permits are obtained, construction will commence no earlier than winter 2024.
Planning partners: KSM Ingenieure - statics
Client: Zeugstätte lll GmbH
Categories: New Construction, Recreation and Tourism, Education
Project Gallery

ZEUGSTÄTTE West

ZEUGSTÄTTE Süd

ZEUGSTÄTTE Einreichplan

Julia Krendl AT
http://juliakrendl.at
Kirchengasse 1 | 4400 Steyr