Wohnung P – 1090 Wien
Serenella Zoppolat
The project sees the transformation of an old under roof into a new habitation located on 3 levels in the historical center of the city of Vienna.
The special characteristic of this attic is the presence of a circular room that is covered by a dome-shaped structure. In this room there are stairs that accompany the shape of the room and lead to a space used as a music room that has a view of the beautiful Stephansdom.
In the living area we have a double height and all the design was created with research and attention to detail.
In addition to being in a very prestigious location, this apartment also has a beautiful terrace that allows you to enjoy the majesty from the top of the city of Vienna. In the outdoor space we find a relaxation area, a barbeque area and a living area for the family.
Client: Fam. Pichler
Categories: Building Redevelopment
Project Gallery
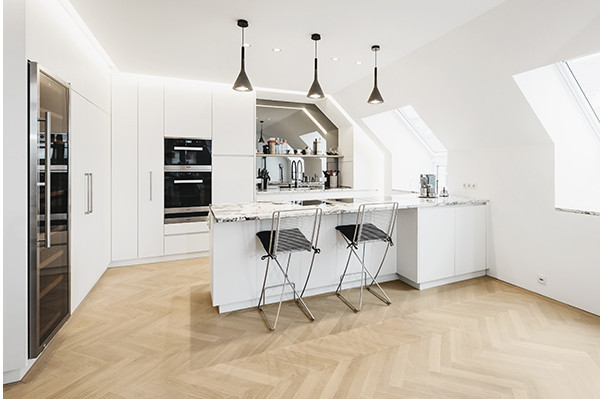
White Kitchen
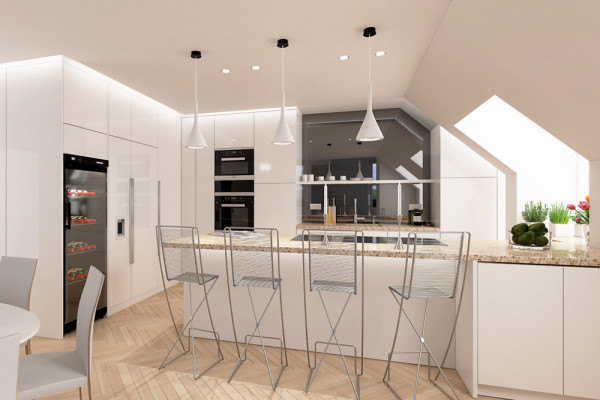
Render Kitchen
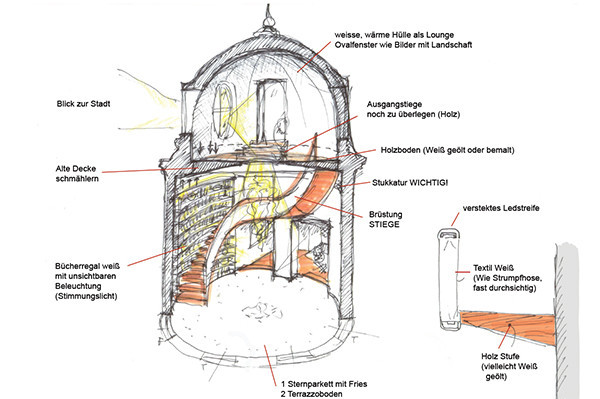
Skizze View of the Stairs
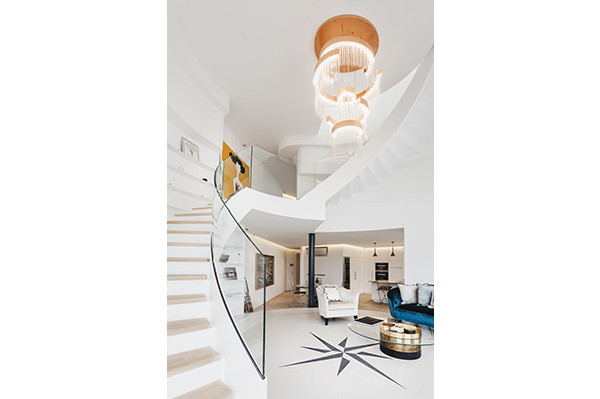
View of the Stairs
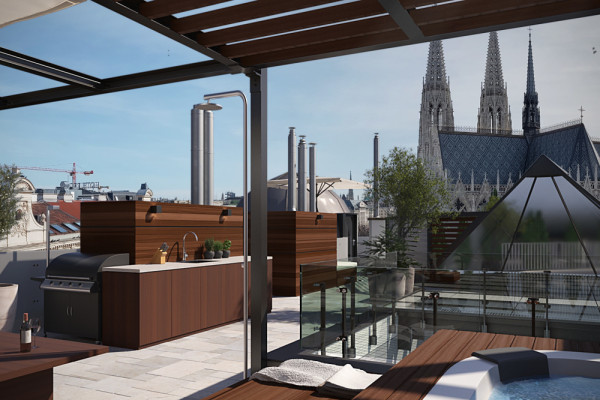
View Outside
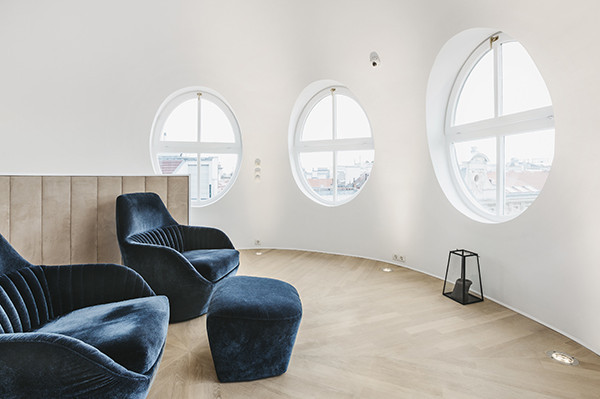
Lounge Relax with view

Serenella Zoppolat AT
http://www.architettura21.com
Rudolfsaplatz, 12/4A | 1010 Wien