Wohnhaus Marxs
Julia Angermair
Project M involves expanding the attic with a cubic wood structure that complements the traditional pitched roof. The decision was made to use solid wood construction, which is both functional and aesthetically impressive, enhancing the area's visual appeal. This extension facilitated the creation of an additional residential unit. The existing house was also renovated with full thermal insulation and new windows, resulting in a bright and welcoming exterior.
Client: Haus Marxs
Categories: Housing
Project Gallery
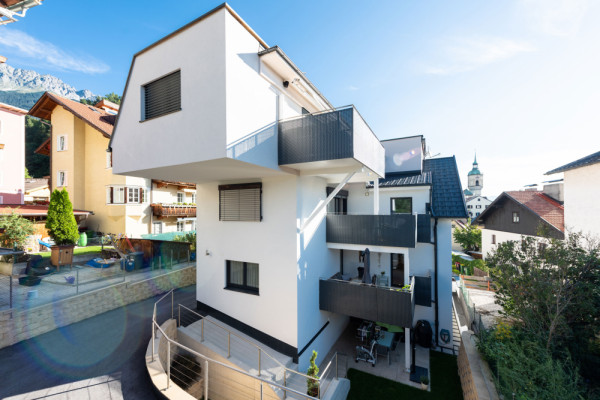
JA-Architektur_ProjektMarxs_Ansicht West
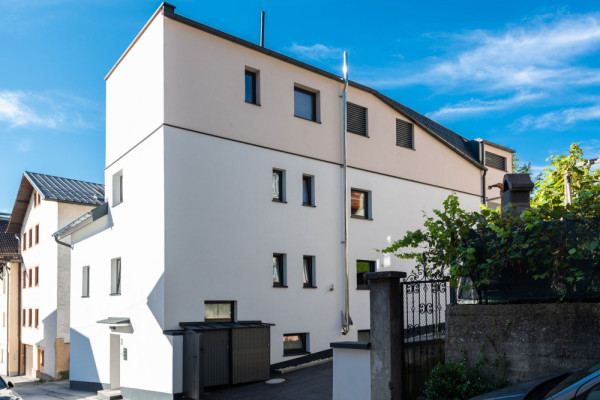
JA-Architektur_ProjektMarxs_Straßenseitige Ansicht
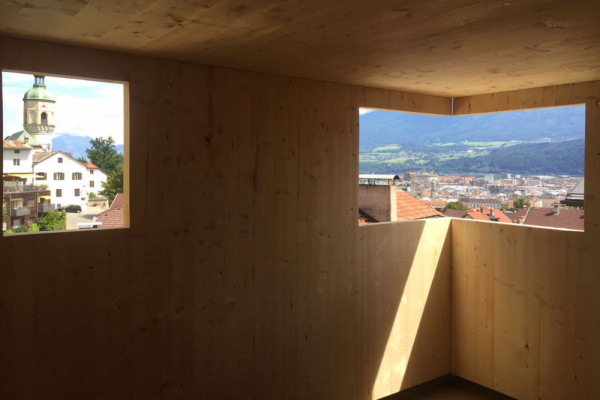
JA-Architektur_ProjektMarxs_Aussicht Südwest
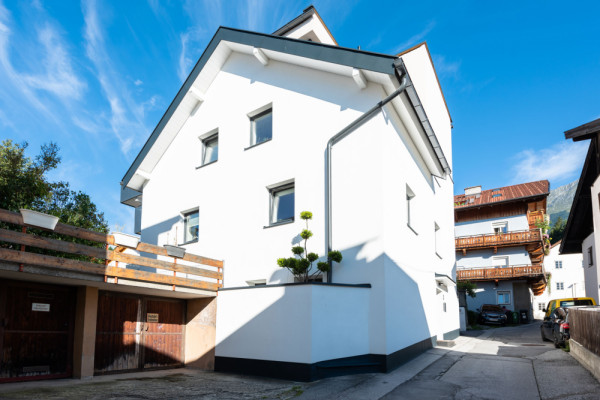
JA-Architektur_ProjektMarxs_Ansicht Nord
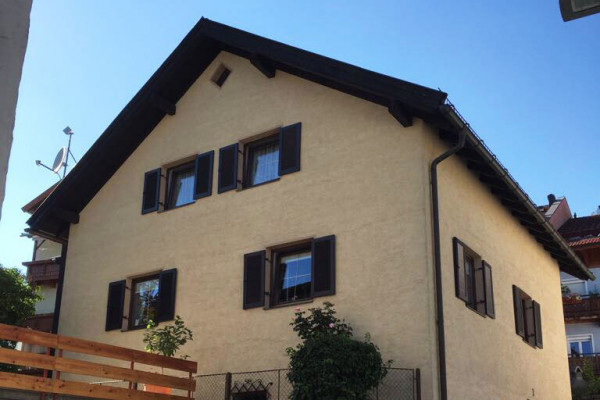
JA-Architektur_ProjektMarxs_Bestand Ansicht Nord
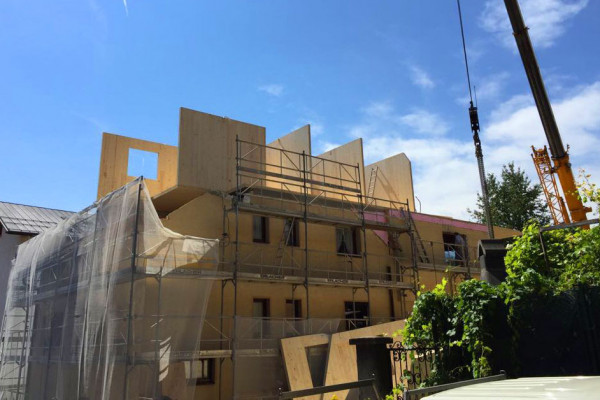
JA-Architektur_ProjektMarxs_Holzmassivbauweisee
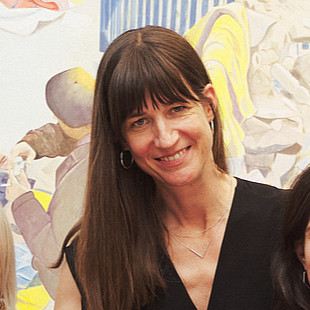
Julia Angermair AT
http://ja-architektur.net/
Tschamlerstraße 3 | 6020 Innsbruck