Wohnhaus Grabenstraße
Jasmin Leb-Idris
The house stands on the outskirts of the city above Grabenstraße. Embedded in the nature reserve on the south-west slope of the Rosenberg, its appearance corresponds to the villa-like development in the green belt. Despite the idyllic location, the building has to protect its occupants from noise pollution from the busy street. The majority of the private rooms are oriented towards the south-east side, which is averted from noise. Cut-ins and recesses offer noise and weather-protected outdoor areas.
The planning goal for the development of the residential building, together with the clients, was to create a balanced range of space for private retreat, life in the residential group and contact with the household and caregivers.
The lush vegetation of the property surrounds the living areas of the house like a protective green umbrella. Leaf patterns can be found as ornaments on the curtains and walls of the house. A uniform window size was chosen for the exposure. On the main facade you can see an old, protected oak tree through eleven 2x2m window openings. This view is repeated in the closed interior over 2x2m large tree motifs, in the colors of the respective residential units. White-transparent curtains carry the same motif and so the tree, like an afterimage on the retina, never completely disappears.
"...Against the background of the goal of providing the residents of a supervised residential building with assistance in structuring everyday life and relationships, the architectural concept with its functional, spatial and visual aspects plays a very special role. … This architectural concept, as it appears, calls for assumption, acceptance, adjustment, rejection, but also for change and thus becomes an active part of the relationship design, everyday design, everyday orientation of the residents in the context of people, living space and social Surroundings. ..."
(Quote from DI Bernhard Copony, architectural consultant for Wohnplattform Steiermark)
Client: GWS / Wohnbauplattform Steiermark
Categories: Health and Welfare, Housing
Project Gallery
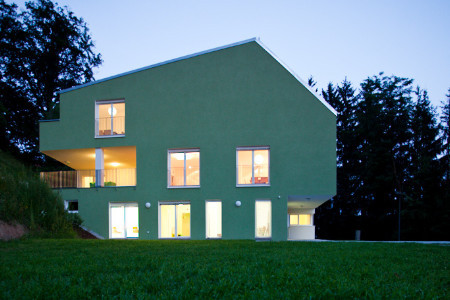
Wohnplattform Ansicht West
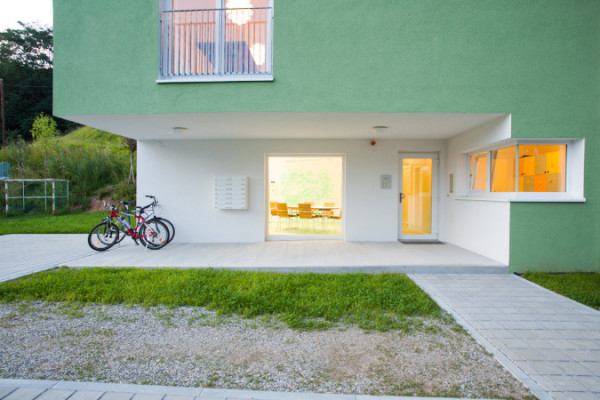
Wohnplattform Eingang
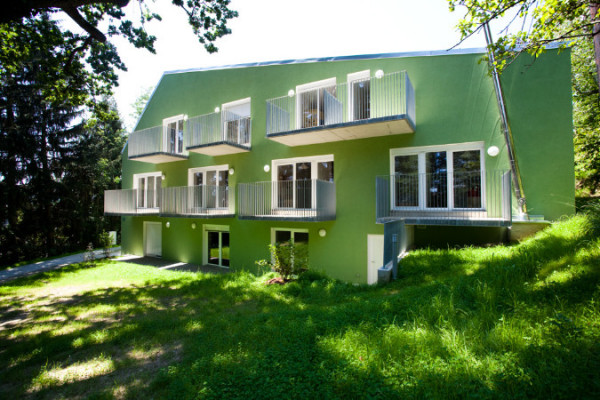
Wohnplattform Ansicht Ost
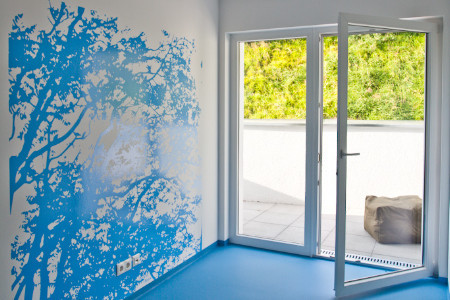
Wohnplattform Vorraum mit Ausgang zur Terrasse
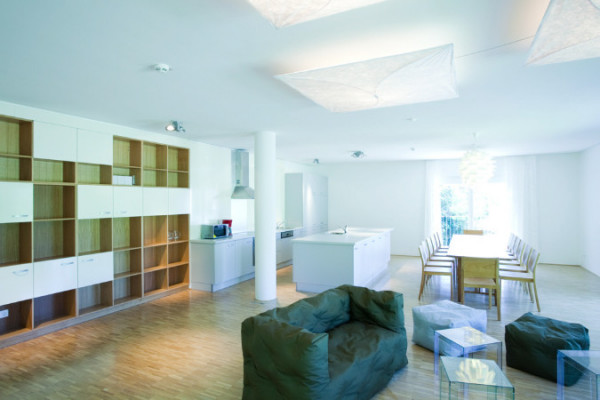
Wohnplattform Gemeinschaftsraum
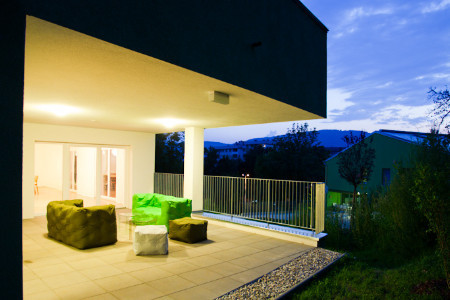
Wohnplattform Terrasse

Jasmin Leb-Idris AT
http://www.lebidris.at
Königsmühlstrasse 7 | 8043 Graz