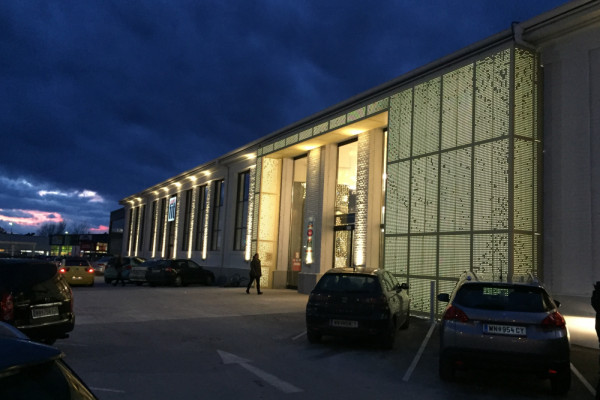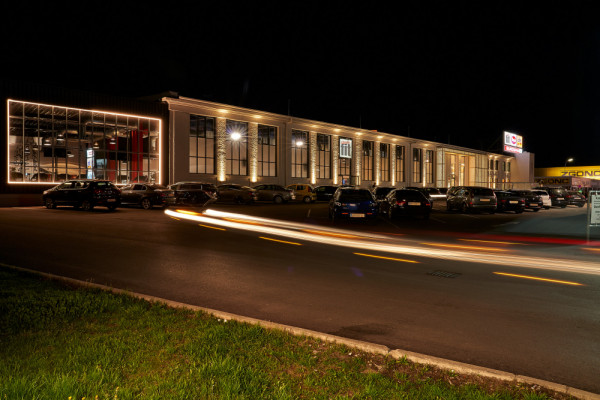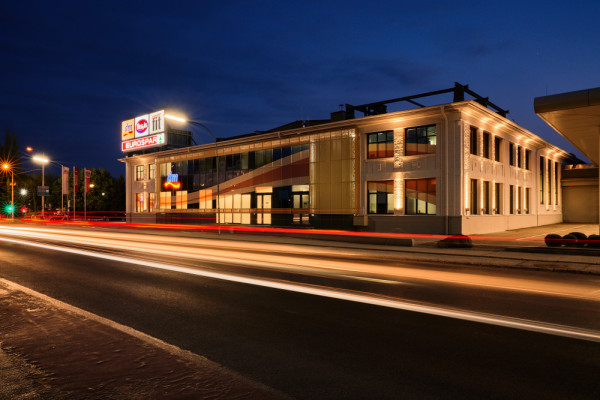Umbau EKZ Wiener Neustadt
Birgit Wadlegger
The former hall from the time of the Austro-Hungarian monarchy dates back to the mid-19th century. It is a former locomotive and machine factory.
With the help of a generous development area (mall), the existing hall is divided to thus open up 3 independent retail areas. The former brick building should be preserved in its external appearance and remind us of its historical past. The new entrances form a contrast to the existing facade and mark the entrance to the building for the visitors.
The former hall was to be divided into 3 areas in order to create 3 rental spaces of equal value instead of one large retail space.
The historical character of the building was to be preserved - but adapted to the current use of the building with modern accents.
Planning partners: Arch. Dipl. Ing. Barbara Kuncic-Pregl
Client: Benesch Privatstiftung
Categories: Building Redevelopment
Project Gallery

IMG_6653.jpeg

DSC02246_Hauptbild_.jpg

DSC02226_WEB.jpg

Birgit Wadlegger AT
http://www.e8-arch.com
Heuplatz 2 | 9020 Klagenfurt