TRANSPORT T, Upper Austria
Isa Stein
BRANDING - INTERIOR ARCHITECTURE - DESIGN – BUILDING SUPERVISION INTERIOR
The joy of a designer is to develop together with the client. One goal – many different ideas to achieve it and two design-savvy minds meeting. The result was the goal and so the way was inspiring, elaborate and quite simply connected with fun and joy. In the end, the new office of the transport company doubled from 600 m² to 1200 m² – everything was dynamic in this design process and that for a planning and completion period of 4 months.
These parameters pushed us to creative heights. In the end, it is a project unlike any other. The reception is a curved wooden bar with leather, surrounded by “objet trouvé” by an artist. The meeting rooms and executive offices, as well as the server room, are glass cubes that can be satinized at the touch of a button.
And in the stringent-looking open-plan office, one finds a living green wall almost 40m long.
An office to breathe, work, discuss, have fun and enjoy.
Planning partners: Architecture pod BAU GmbH
Client: Trawöger Transport GmbH
Categories: Trade and Industry
Project Gallery
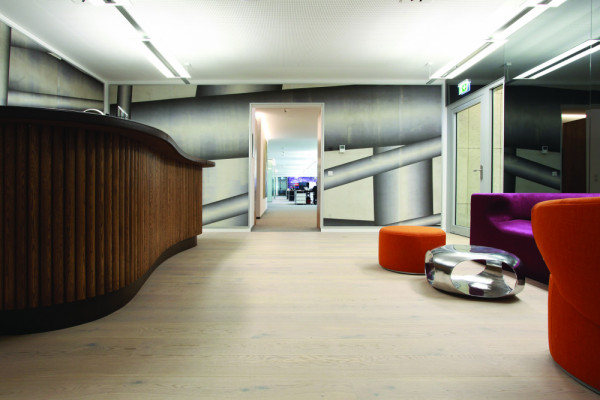
ENTRANCE BAR AREA.JPG
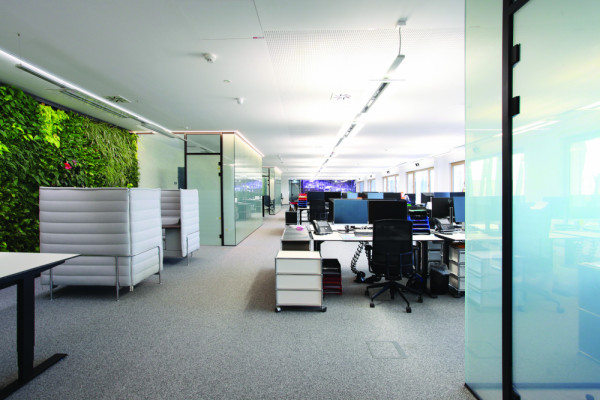
OFFICE OPEN SPACE.JPG
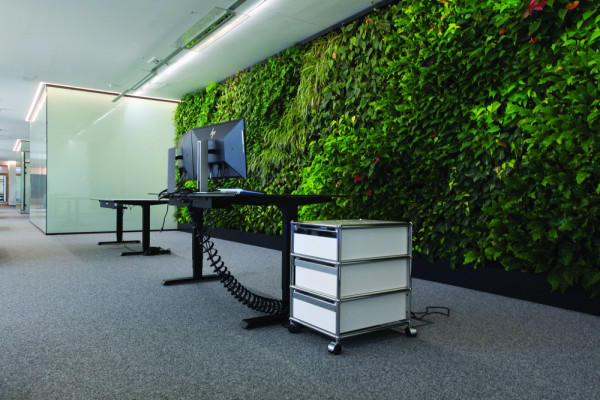
GREEN WALL, WORKING SPACE.JPG
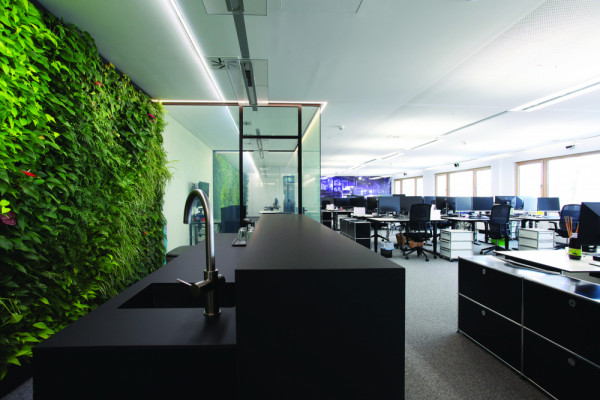
COFFEE AREA, TRANSLUCENT MEETING.JPG
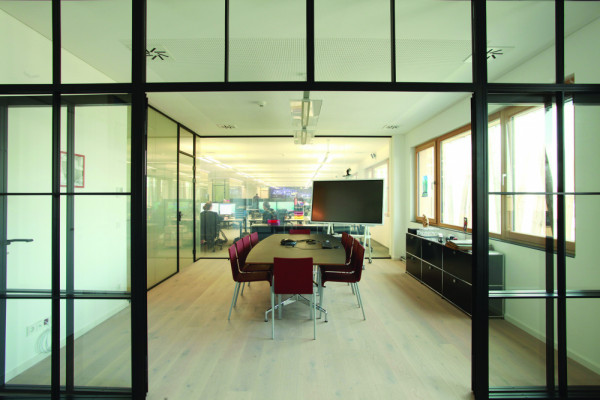
MEETING TRANSLUCENT or SATINATION.JPG
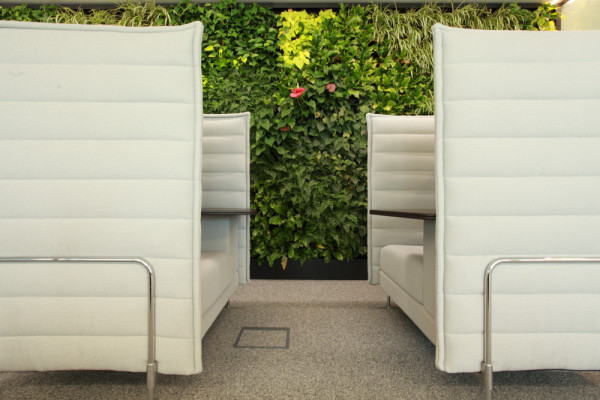
RELAX and GREEN WALL.JPG
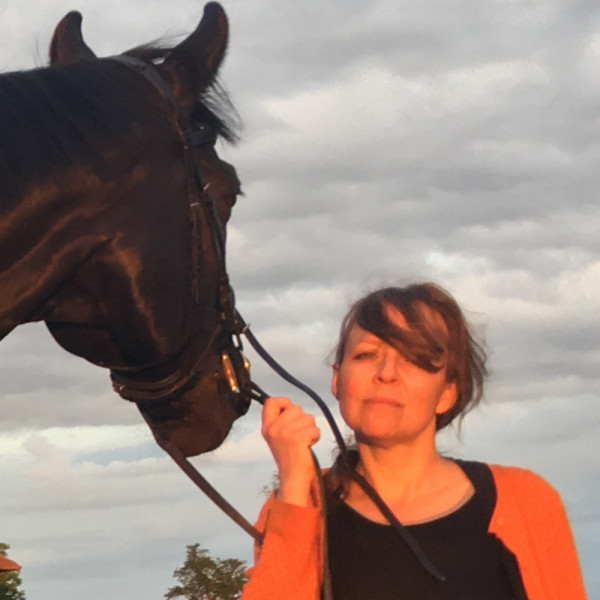
Isa Stein AT
http://www.newlabeldesign.com
Ortsplatz, 3 | 4801 Traunkirchen