The Cocoon
Serenella Zoppolat
The project sees the transformation of a porch for tool shelter of a typical rural house in the area of Schönberg am Kamp-Niederösterreich, into a new construction for the exclusive use of Family Wellness. The structure, which presents a strategic location for the view towards the green hills, was finished with materials as ecological and healthy as possible. The development of the interior space has been done to achieve the highest level of comfort and coziness, including the use of wood in very warm tones.
Client: Privat
Categories: Recreation and Tourism
Project Gallery
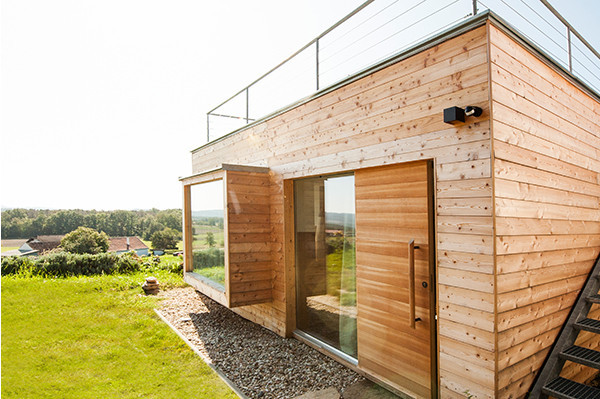
Sauna Construction
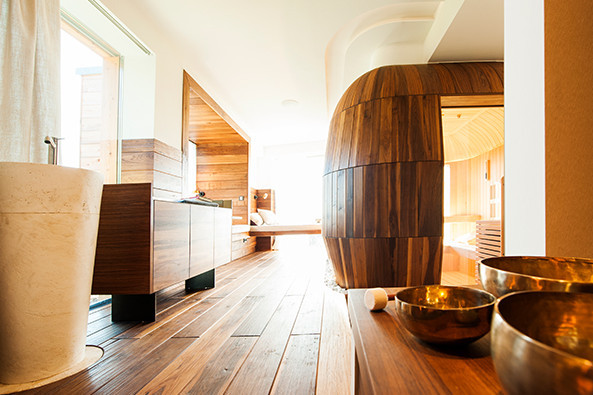
Indoor Sauna View
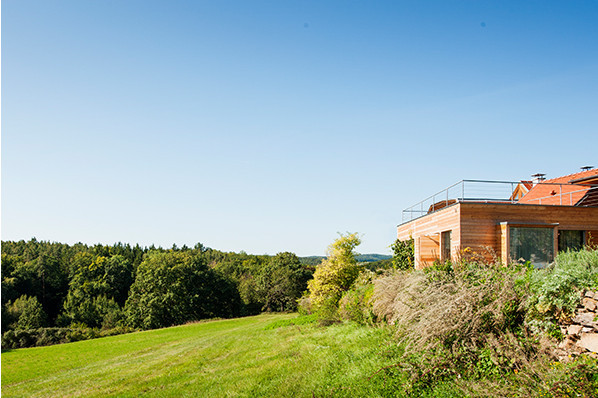
Outside View
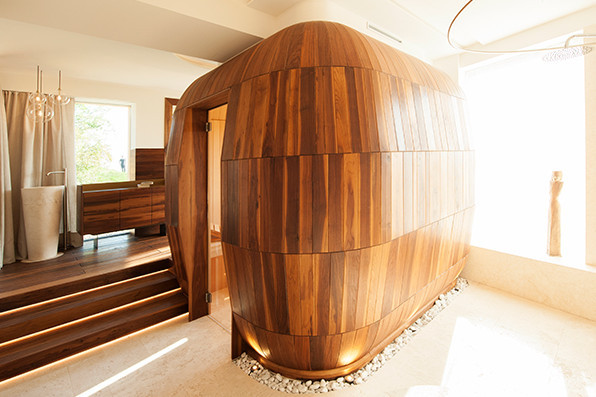
Wood Design
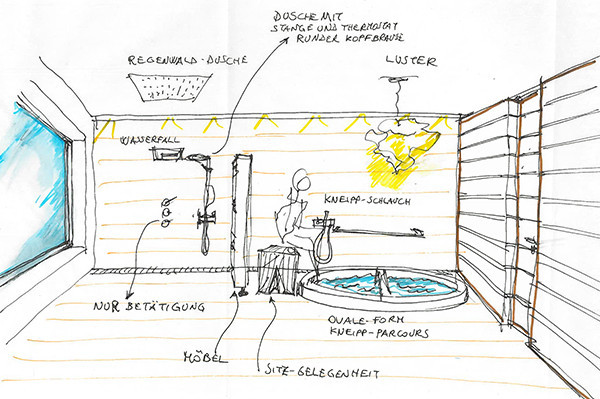
Skizze
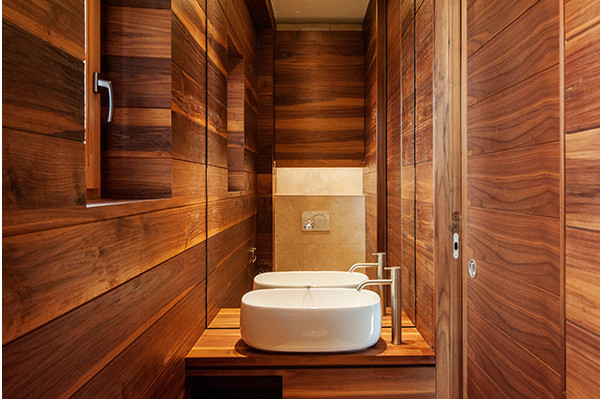
Details

Serenella Zoppolat AT
http://www.architettura21.com
Rudolfsaplatz, 12/4A | 1010 Wien