Strasbourg Centre for Public Administration (PAPS) and Centre for Intellectual Property Expertise (PCPI)
Florence Lipsky
Center of Excellence and Competence for over 2 200 students encompassing the institute of Sciences Po Strasbourg as well as the Competence and Intellectual Property Center, which ensures patent training.
As the linchpin of efforts to re-connect a former public hospital campus with its urban surroundings and provide for a diverse array of tenants, the block-sized building embraces the concept of a quadrangle, the basic component of a medieval university. With a hollowed-out opening on its south side to let in light, the heart of the complex offers unity in diversity, creating an unexpected, large-scale interior landscape around the through street in its midst and the library. On the periphery, the massive and opaque volumes of the lecture halls sit side by side with the open, light-filled expanses of the library and offices for researchers.
Planning partners: RFR (structure, envelope), RFR éléments (HQE), Bet Nicolas (fluids, HQE), Bet Thermibel (acoustics), Cabinet Casso (SSI), Bureau Michel Forgue (économy), irb paris (signage)
Client: governing authority Urban Community of Strasbourg
Categories: Education, New Construction
Project Gallery
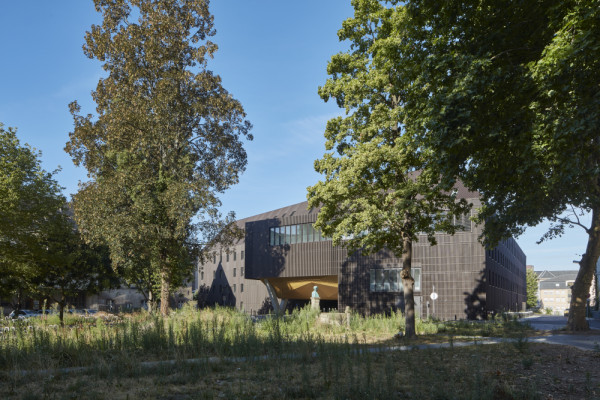
LR_Stras_14.jpg
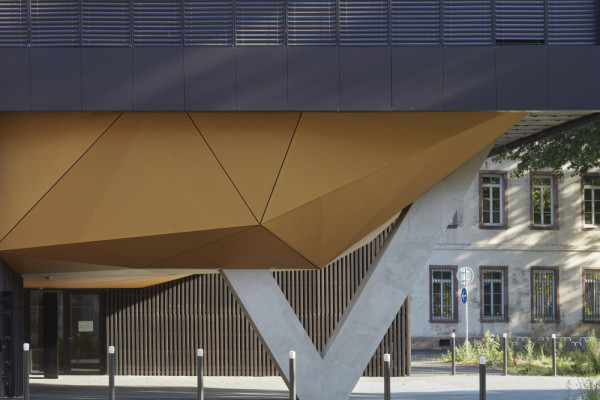
LR_Stras_18.jpg
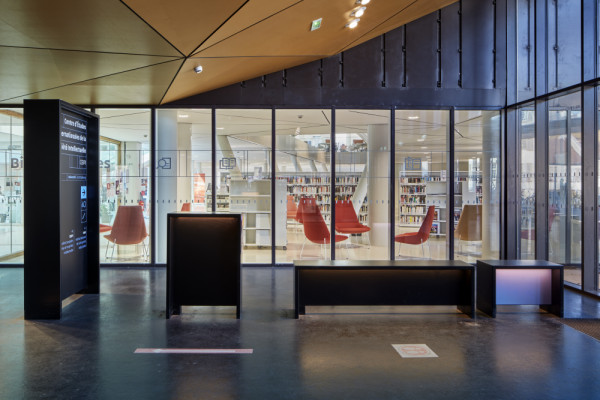
LR_Stras_022.JPG
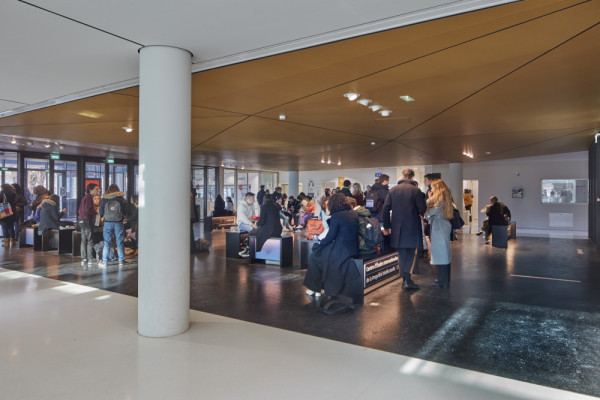
LR_Stras_037.JPG
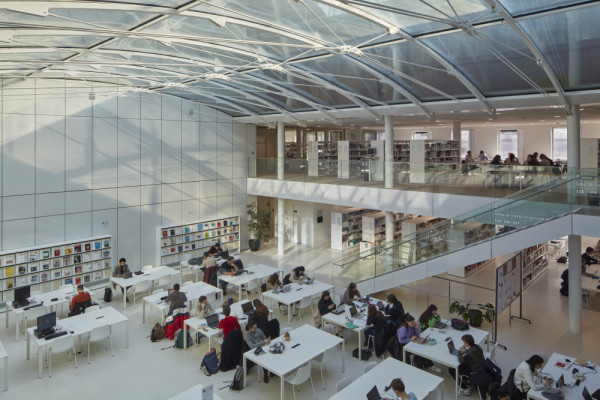
LR_Stras_057.JPG
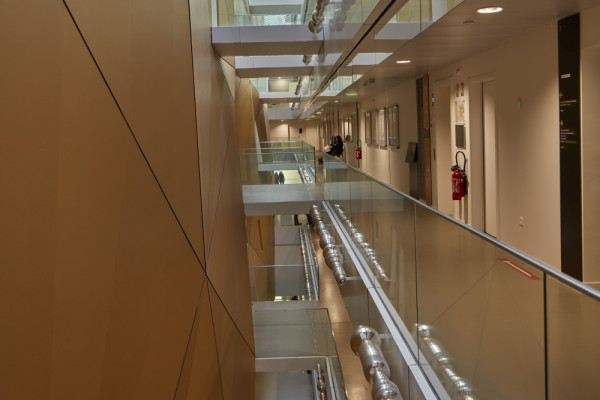
LR_Stras_076.JPG

Florence Lipsky FR
https://lipskyrollet-ae.com/fr
21 rue du tunnel | 75019 paris