Stadtwohnung A – 1010 Wien
Serenella Zoppolat
The project consists of the redevelopment of an 80´s rooftop-apartment located in the heart of the city of Vienna. The structure is developed in an attic of a historic building of about 270mq with an nice outdoor space for the exclusive use of the apartment.
The purpose of the intervention was to improve the aesthetics and functionality of the interior spaces without distorting the materials and some details of the house. For this, the present marble and wood were restored, avoiding waste and the formation of more CO2.
The design of the house embraces an elegant and cozy style, thanks to the use of soft and sober colors, which left space for the numerous works of art in the house owned by the family.
The outdoor space has also been upgraded by inserting new flooring and a structure to accommodate plants, useful in creating a natural filter and atmosphere.
Client: Privat
Categories: Building Redevelopment
Project Gallery
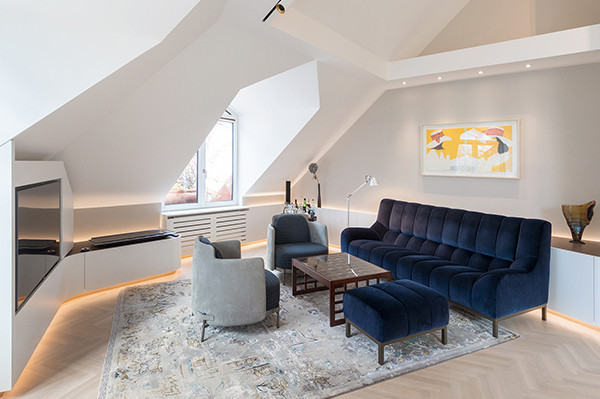
Livingroom.jpg
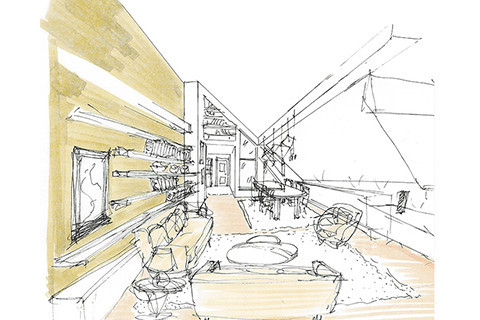
Skizze.jpg
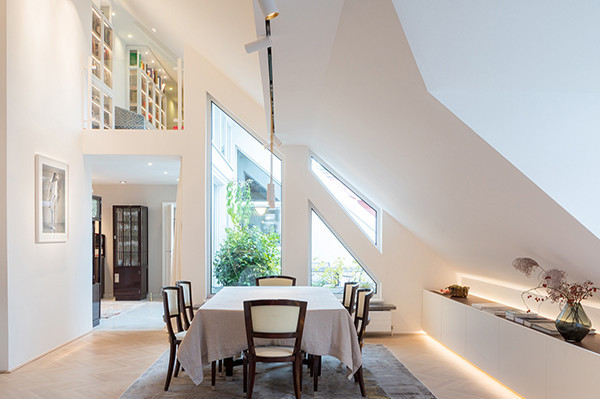
Diningroom
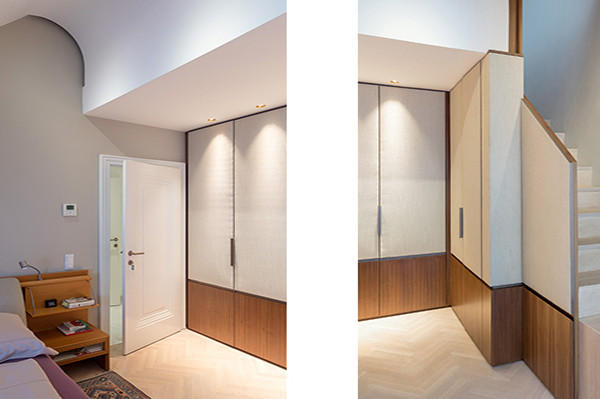
Forniture
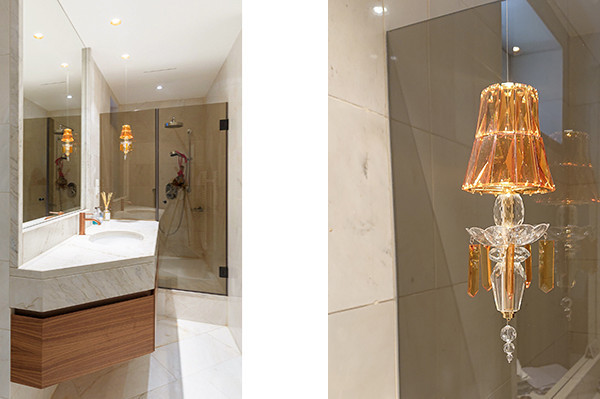
Bathroom
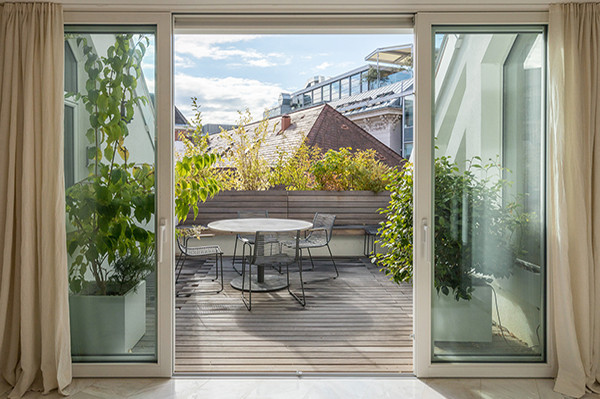
Outside

Serenella Zoppolat AT
http://www.architettura21.com
Rudolfsaplatz, 12/4A | 1010 Wien