Skyline Spittelau
Silja Tillner
building within the existing, Revitalization Brown-field site
Hovering above the now-obsolete Heiligenstadt railway line and following the curve of its track, Skyline Spittelau ensures the cultural preservation of Vienna’s historic viaducts while signaling the area’s rejuvenation.
Skyline Spittelau stands as the northernmost bastion of Architekten Tillner & Willinger’s URBION project, Vienna´s revitalization of the Gürtel (ring road), injecting new life into a previously maligned urban barrier. Situated at the splitting of the city´s elevated railway, the challenging site is wedged between the former Heiligenstadt track and the active Spittelau Line. The project demanded a creative solution that was simultaneously accessible to the general public as well as attractive to both the residents of the adjacent districts and daily commuters. The new four-storey element is clearly distinguished from the massive arches beneath it, creating an exciting dialogue between the old and the new.
The structural system chosen utilizes floor slabs that can span the width of the building without intermediate columns, thus avoiding downstand beams in the office areas or obtrusive columns competing with the arches. The office building’s glass surfaces curve to join each other at a conical point, serving as a fresh symbol for the district’s revitalization.
Enclosing the space between Otto Wagner’s historic viaducts, Skyline Spittelau creates a new urban destination for the district. The monumental arches endow the courtyard with a distinctive character, while also sheltering the public space from the heavy traffic and noise of the Gürtel. By transforming the boarded-up space beneath the railway’s arches into bustling commercial establishments, the project creates a new lively social space at the foot of the structure’s main entrance. The arches’ glass facades and careful detailing contribute to the project’s unique architectural appearance and reflect the sensitive handling of the hi
Planning partners: Structural Engineering: werkraum ingenieure ZT-GmbH, Wien Building Physics: Team Bauphysik Bolek-Feit-Steppan, Wien Building Services, gp-plan Haustechnische PlanungsgesmbH; Architekten Tillner & Willinger, RAHM Archite
Client: Porr Solutions
Categories: Building Redevelopment, Historic Preservation, Urban Development, Service and Administration
Project Gallery
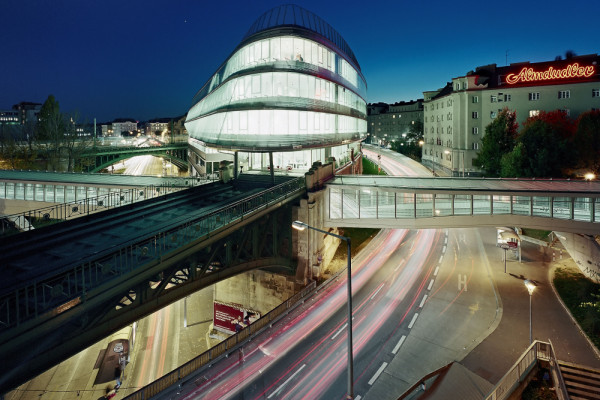
Skyline Spittelau by night
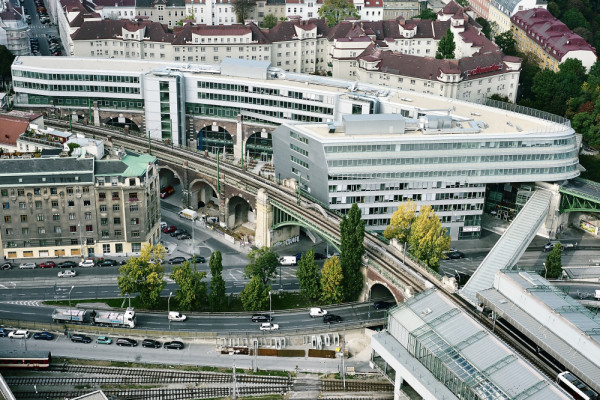
Aerial view Skyline Spittelau
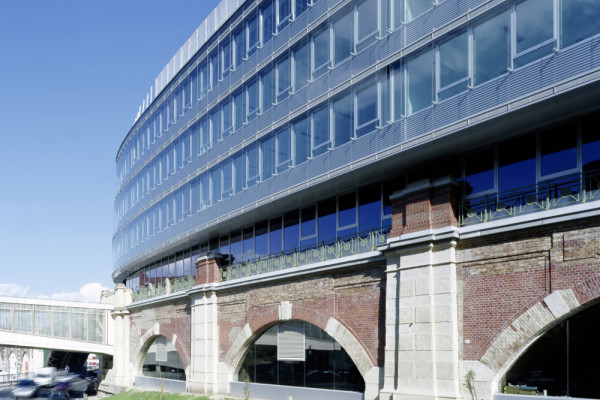
View from the Gürtel with viaduct
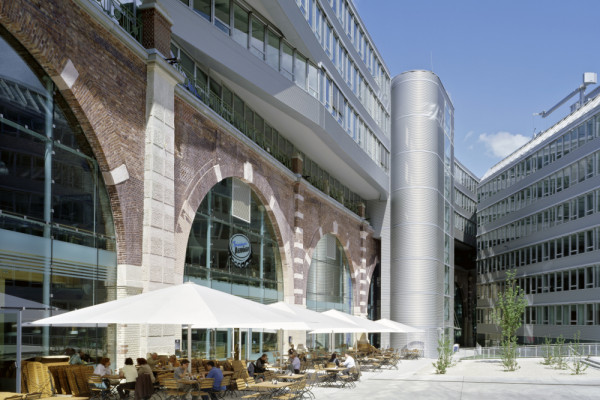
court-yard
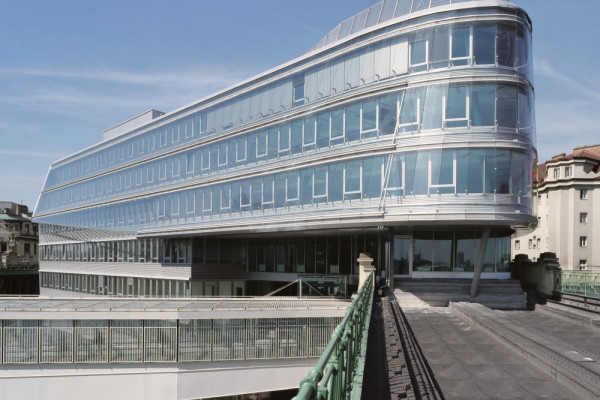
kaligoksky_08_.jpg
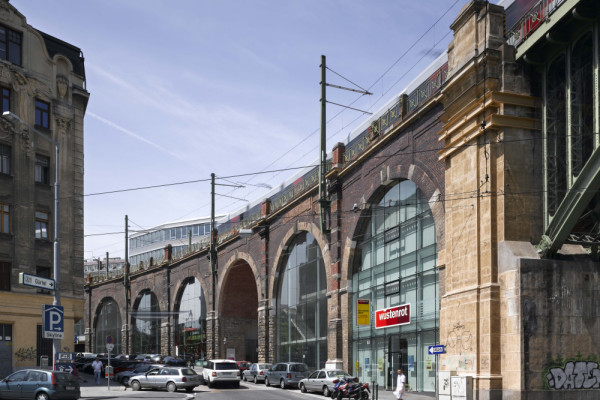
Innerer Gürtel

Silja Tillner AT
http://www.tw-arch.at
Margaretenplatz 7 / 2 / 1 | 1050 Wien