Seeparkquartier J12 (2015-2018)
Regina Freimüller-Söllinger
Seestadt Aspern, 1220 Vienna
Site J12 is located in the central area of Aspern, the Seeparkquartier south of the lake. A dense mix of living and work spaces characterizes this area. With the activation of the base level and the design of adaptable structures, the projects follows this urban agenda and creates an open and vibrant environment with office, service, living and educational functions. Its flexibility extends the buildings life cycle and thus improves its ecological and economic balance.
The ensemble consists of three parts – a residential building, a student dormitory and a multi-storey car park with hybrid spaces at its edges. These multifunctional rooms provide shared spaces for the whole neighborhood.
The different sized buildings are arranged at the perimeters of the lot, lined-up around a generous green space. Varying building heights, the accentuation of the edges and spacious openings shape the public space.
Whereas the outside appearance of the site is perceived as an ensemble by its consistent color concept, the interiors create the unique and individual identity of each building.
Planning partners: general planning and supervision: WGA ZT GmbH / landscape: Carla Lo Landschaftsarchitektur / structural engineering: KS Ingenieure / fire safety and building physics: Kern+ Ingenieure
Client: Wohnbauvereinigung GFW Gemeinnützige GmbH / Erste ÖSW Wohnbauträger GmbH / Aspern J12 Entwicklungs- und Verwertungs GmbH
Categories: Housing
Project Gallery
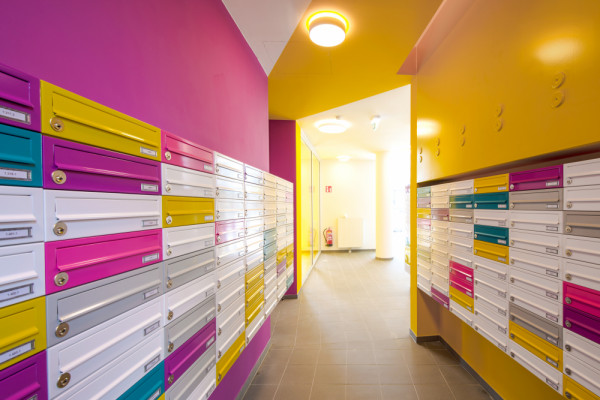
J12 - student dormitory
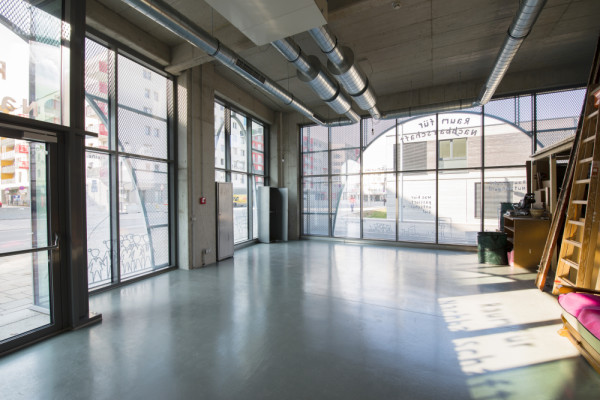
J12 - usage-neutral space in the multi-storey car park
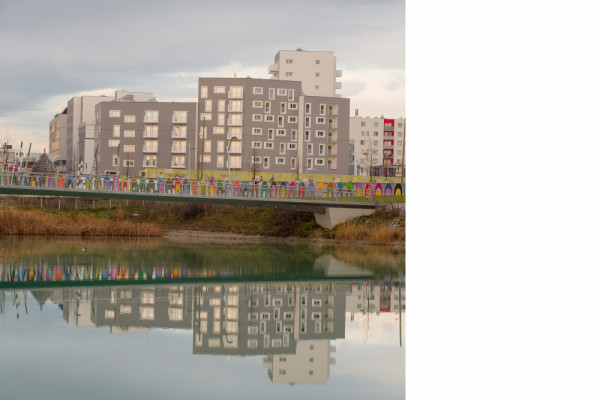
J12 - lakeside
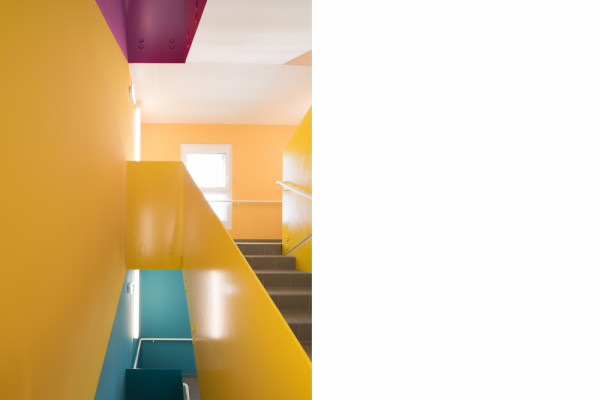
J12 - staircase student dormitory
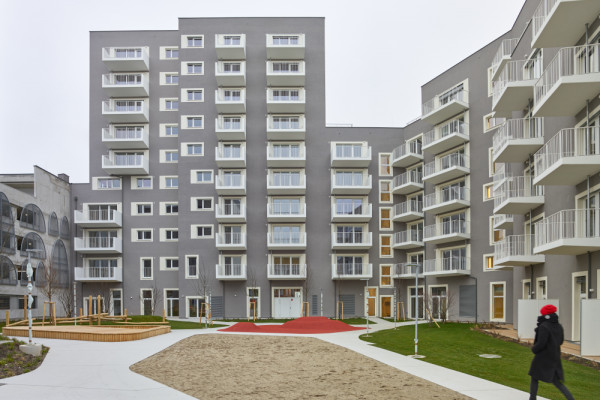
J12 - inner courtyard
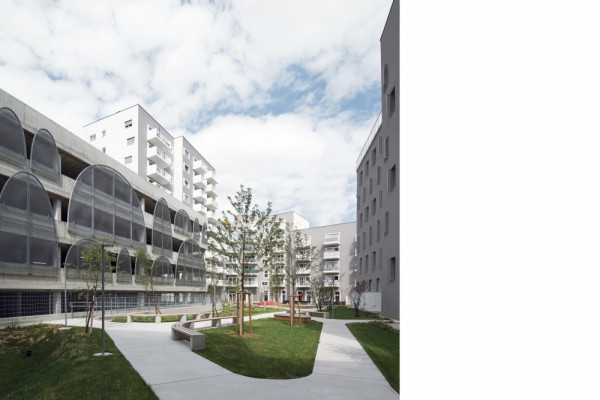
J12 - ensemble
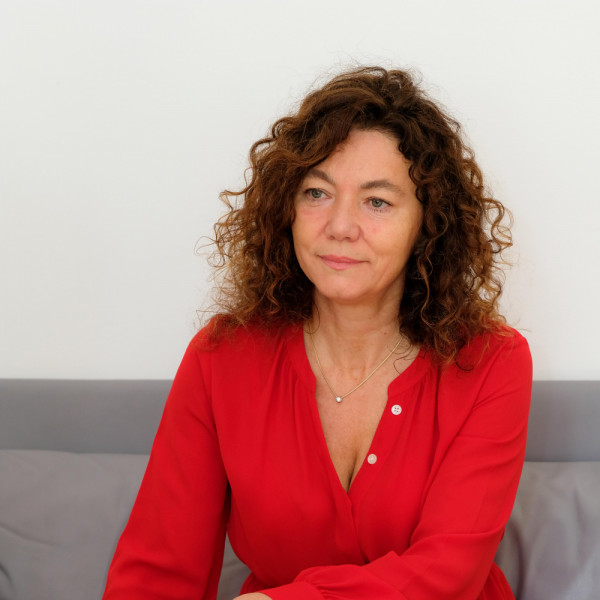
Regina Freimüller-Söllinger AT
https://www.freimueller-soellinger.at/
Elßlergasse 26 | 1130 Wien