RUDO: Modern living in a historic building - new directions for a former military site
Maja Kastaun
The former military staff building, a three-storey brick building with a pitched roof, is part of a listed cavalry barracks complex. In 1937, five crew quarters, two service buildings, a staff building, a commandant's house and a medical building were completed. At the end of the Second World War this complex was taken over by the Red Army. It remained in military use until 1993.
a more pleasant period
A long period of vacancy followed in the staff building, while other buildings in the complex had already been renovated and converted for residential use. In 2017, work began on transforming the staff building into a modern residential building while preserving its hertiage. It was important to restore the external appearance with typical historical elements as well as to redesign the building into a beneficial living environment.
The brick facade and roof trusses were refurbished and the roof was tiled to match the original appearance. The historic dormers were restored and new insulated timber windows were installed in the proportions of the historic ones, as were the original entrance doors and facade reliefs. As a new element of modern residential use, apartments have been fitted with steel front balconies, also to avoid damage to the facade. The eaves cornice and ornamental features, such as the decorative panels above the entrance doors, have been retained and refurbished in keeping with the building's heritage.
Stairs, stairwells and the large glass partitions to the corridors have been renovated to heritage standards or reconstructed according to the historic model. Floor coverings, doorways and partitions have also been retained where possible to preserve the original structure. The results are generous and spacious apartments (2-4 rooms) with a pleasant living atmosphere.
Client: private
Categories: Building Redevelopment, Housing
Project Gallery
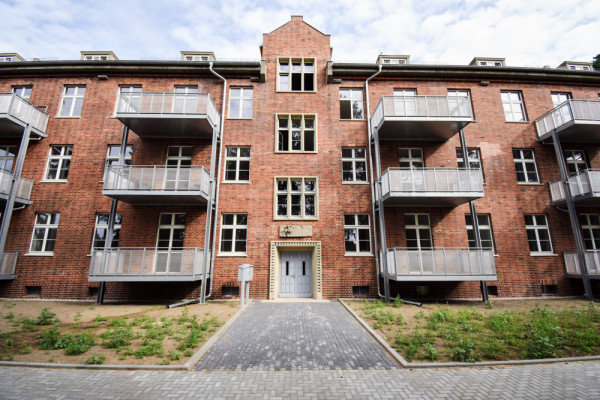
South facade of the restorated brick building.
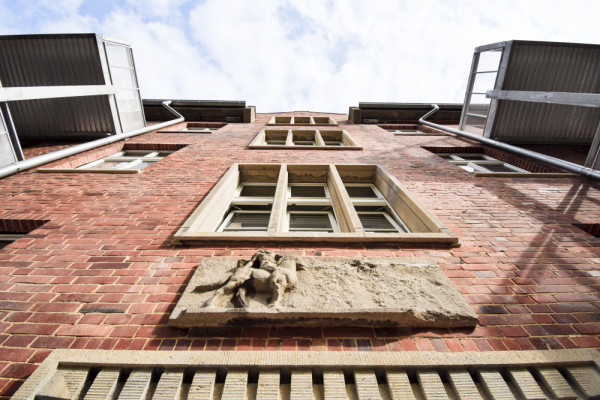
Historical details were cleaned up or restored in close consultation with the heritage office.
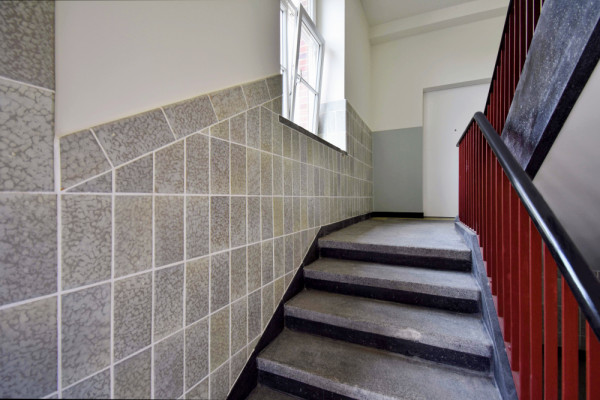
Tiles, marble stringers and banisters were refurbished in the stairwell.
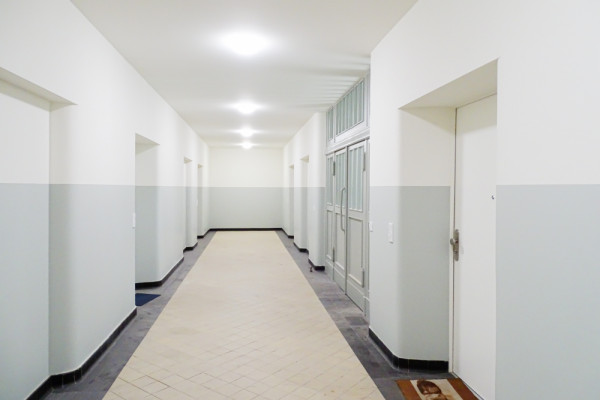
In the corridors, floor coverings from the period of construction and glass-wood-door-systems have been preserved and refurbished.
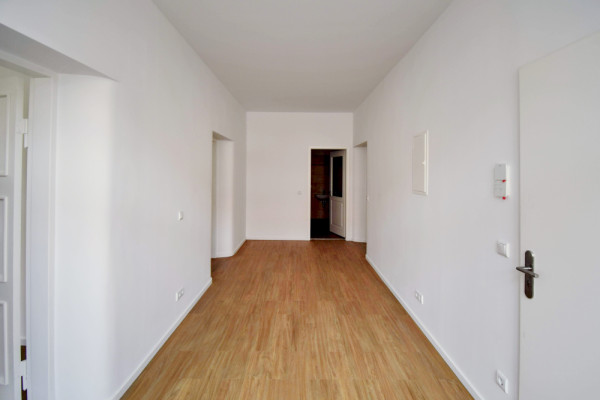
The apartments are generously proportioned. The once rounded corners on the walls have also been preserved and renewed.
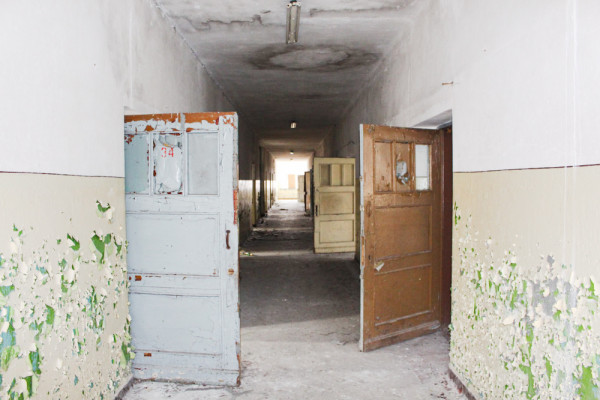
A brief insight into the condition of the corridors at the start of the redesign. The building had stood empty for decades and had fallen into decay.
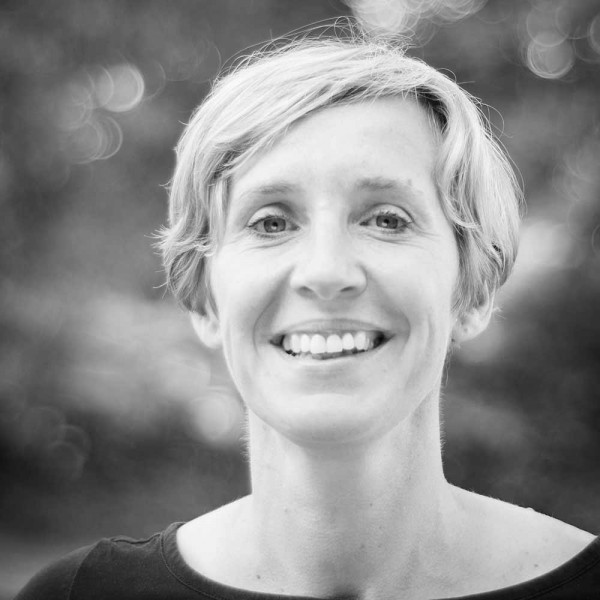
Maja Kastaun DE
https://cubus-plan.com/
Kirchstraße 2 | 12555 Berlin