revitalization and extension of villa P
Octavia Schreder
The existing house is to be remodeled, renovated, and expanded. The focus was on optimizing the old and integrating it into a cohesive architectural unit. The original building consists of a main structure from the 1970s and a recently built pool house. Both complexes should be connected, and a carport should be created. Our solution seamlessly integrates into the existing structures, adopts their lines, and implements a modern architectural approach. This is characterized by courtyards with greenery that are integral to the design. In a subsequent phase, an expansion will be undertaken to create a second residential unit. The overall appearance of the building will be enhanced with brick veneer.
Client: privat
Categories: Housing
Project Gallery
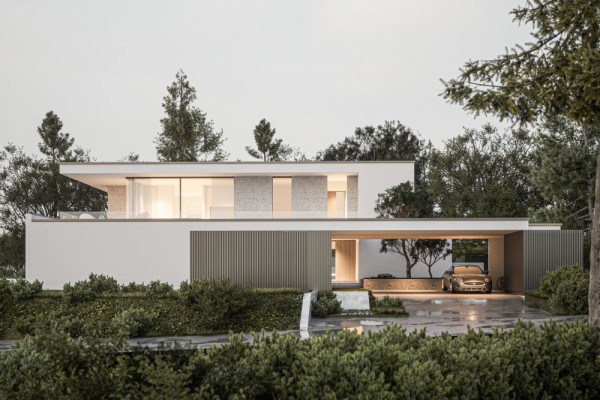
view street
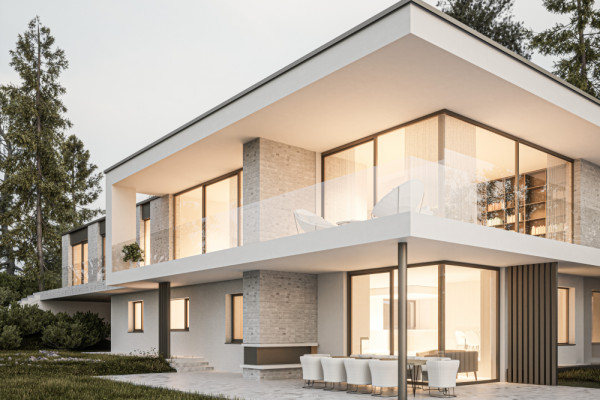
2.png
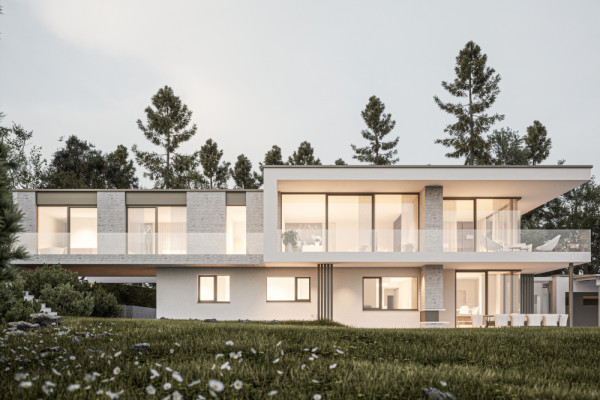
view garden 2
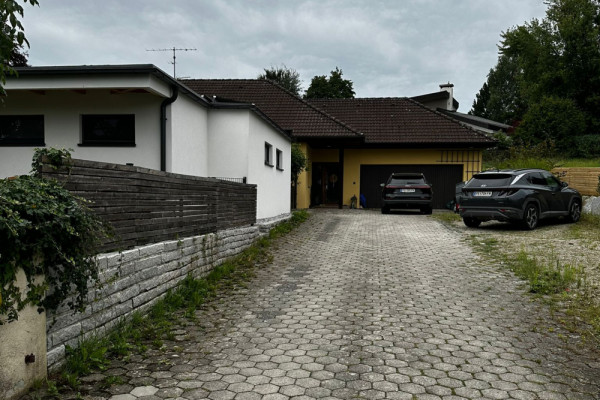
bevor
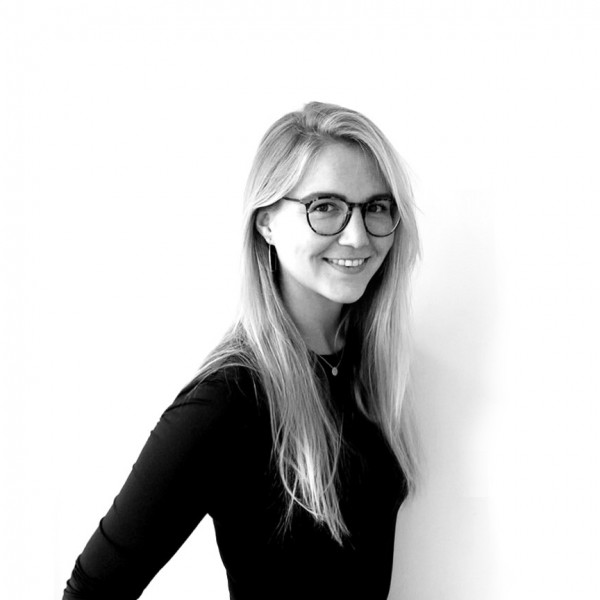
Octavia Schreder AT
http://www.mooi-architektur.at
Am Akademiepark 7 | 2700 Wiener Neustadt