Residential building Vitalygasse, 1100 Vienna
Deirdre Zipp
M&S Architekten have built 41 privately financed condominiums on the urban development area around Vienna's main railway station for the developer Familienwohnbau. Despite the urban situation, the quiet inner courtyard location is nice for the residents. Due to the much higher surrounding buildings, it was up to the planning to give them privacy in this exposed environment. This resulted in loggias and roof terraces that are protected from view. We raised the living area itself with an elevated ground floor zone. There are no private gardens but a generous inner courtyard that is accessible to all.
Since we wanted to create a compact structure, but the dedication would have only allowed a less deep building, a §69 procedure for deviation from the dedication was necessary. Thanks to the very good cooperation with the district and the authorities, an increase in the depth of the tract to 16 meters was obtained. This allowed the building to be set back from the neighbouring buildings and to be economically accessed by a naturally lit central corridor. The floor plans were also designed economically - a single compact core concentrates the wet areas and the kitchen around it.
The commitment of M&S Architekten has already been recognised by the City of Vienna: the residential building was awarded the "Gebaut 2016" award for innovative and exemplary buildings in Vienna.
Planning partners: Schimetta Consult ZT GmbH, Hnik Hempel Meler ZT GmbH
Client: Familienwohnbau Gemeinnützige Bau- und Siedlungs GmbH
Categories: Housing, Urban Development
Project Gallery
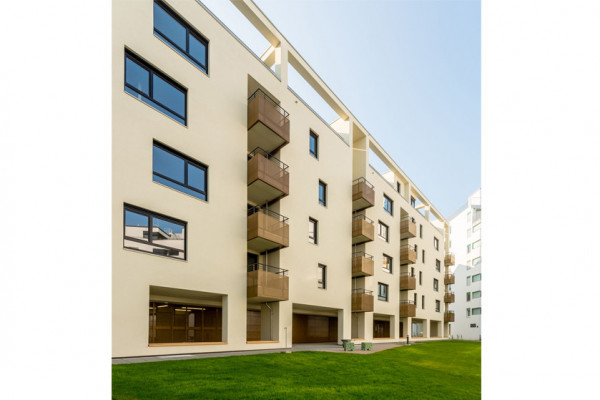
M&S Architekten | Vitalygasse 01
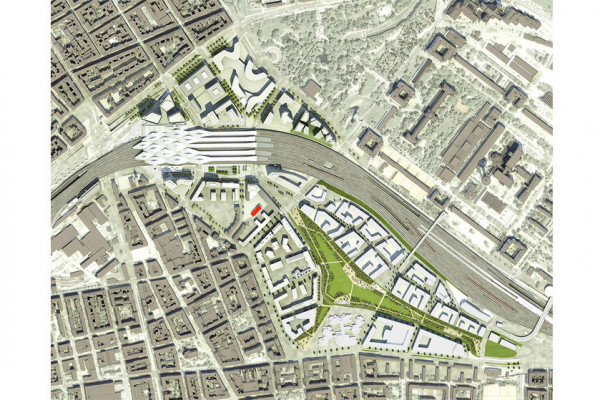
M&S Architekten | Vitalygasse 02
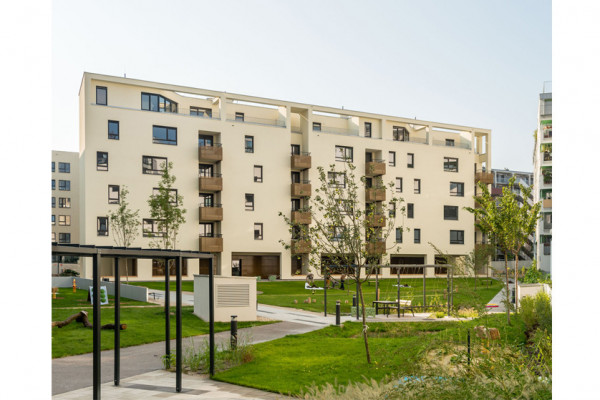
M&S Architekten | Vitalygasse 03
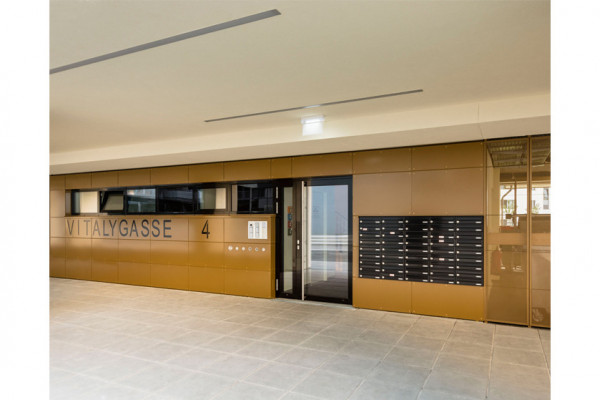
M&S Architekten | Vitalygasse 04
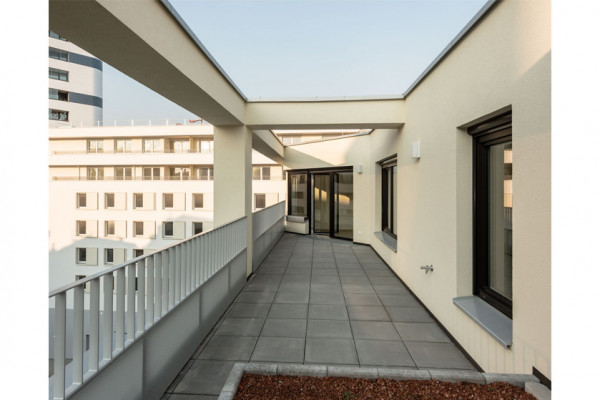
M&S Architekten | Vitalygasse 05
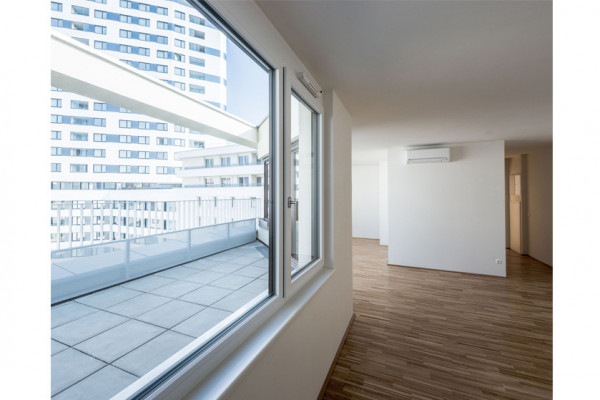
M&S Architekten | Vitalygasse 06
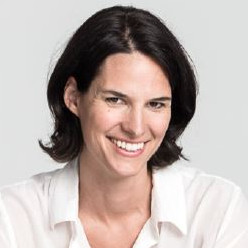
Deirdre Zipp AT
http://www.architects.co.at
Rechte Wienzeile 37/1/4 | 1040 Wien