Renovation Neptunstrasse, Zürich
Elisabeth Hobiger-Feichtner
Our client owned two separate apartments in a residential building in Zurich's Seefeld district dating back to 1898. Both apartments had been remodeled several times in the past, although these changes were not always beneficial.
Our goal was to return the apartments to their original core and to bring out the historical structures. We therefore carefully "peeled" the apartments to expose the old elements.
As we took on the planning and construction management ourselves, many decisions had to be made on site. We came across an old, beautiful parquet floor hidden under a layer of laminate. Carpets that had long since exceeded their lifespan were removed. The beams and slag residues underneath were poured with concrete, which was sanded and used as a finished floor.
As part of the renovation, some walls were opened up and ceilings exposed. The wet rooms were completely renovated and now shine in a bright ultramarine blue. Custom-made carpenter fittings now define the rooms and provide additional storage space.
Planning partners: -
Client: private
Categories: Building Redevelopment
Project Gallery
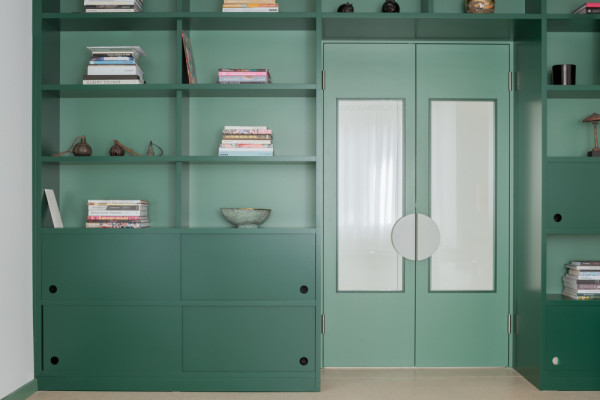
Built-in furniture
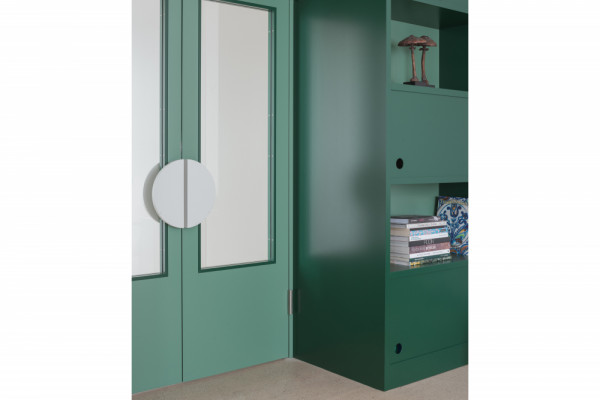
Built-in furniture
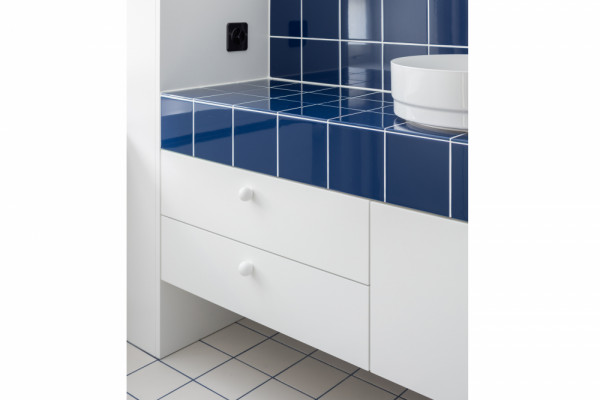
Detail Bathroom
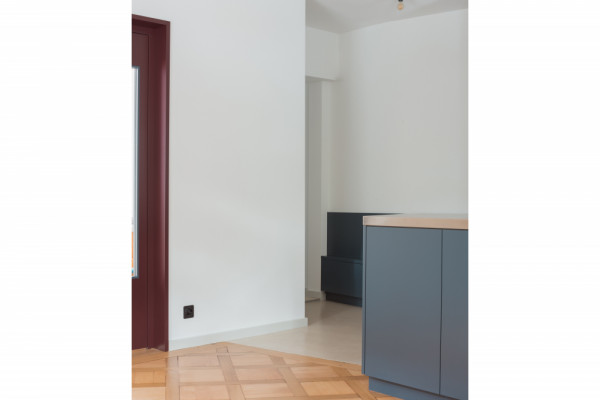
Old & new
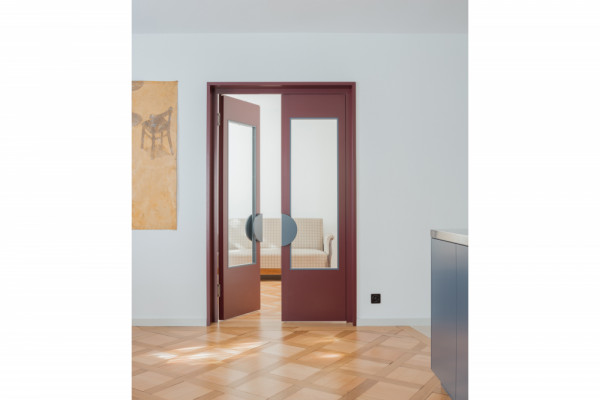
Door Living Room
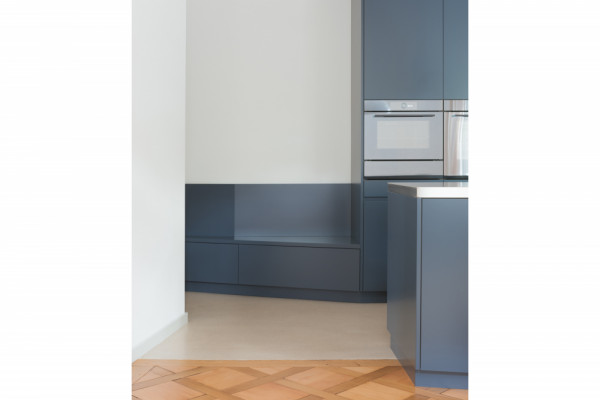
Kitchen

Elisabeth Hobiger-Feichtner CH
http://www.hobigerfeichtner.ch
Ernastrasse 22 | 8004 Zürich