Redesign of the citizen service at Höchst Municipal Office
Carmen Schrötter-Lenzi
The municipal office in Höchst has several building ages. The so-called "old building", the original building on the main street, was built around the turn of the century. The "new building" to the north was built in the 1980s. During this time, changes were also made to the old building.
The municipality wanted to adapt the office to current needs, to set up a citizen service and to make the entrance area more spacious and barrier-free. A restructuring of departments required an adaptation of the premises in order to be able to work efficiently and as close to the citizens as possible.
High priority was placed on a clear spatial concept and easy, almost self-explanatory orientation in the house. The ground floor was completely hollowed out and rebuilt to the shell. The different conditions of the substance presented a challenge for planners, structural engineers and executing companies. There were several previous renovations in the old building and, accordingly, a wide variety of strengths and materials. The ceilings were repositioned using steel beams and supports to ensure a good supporting structure in the old building in the future. The modern, barrier-free entrance portal in steel and glass construction with automatic sliding doors enables customer-friendly access to the municipal office. A new wheelchair-accessible elevator now offers barrier-free access to all departments. In order to allow light into the interior of the building, large glazing was designed above the entrance. The small office structures have been broken down and clear lines structure the ground floor. The rooms were made bright and more transparent. The wood-glass partition elements facing the hallway bring light into the interior rooms.The use of the materials oak wood, felt, glass and seamless floor coverings creates a pleasant atmosphere and a high quality of stay for the employees and visitors of the municipal office.
Planning partners: Statics: gaisberger zt gmbh; Electrical planning: Licht- und Elektroplanung Hecht; Building technology planning: Planungsteam E-Plus GmbH
Client: Municipality of Höchst
Categories: Building Redevelopment, Service and Administration
Project Gallery
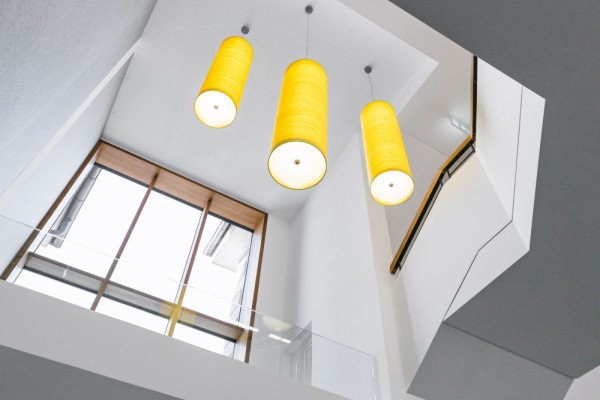
170218_8452a.jpg
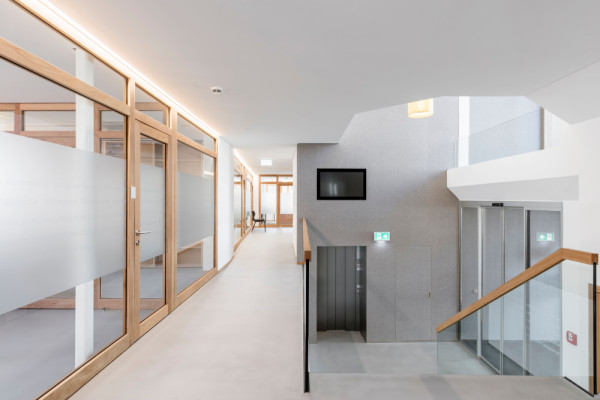
170218_7929a.jpg
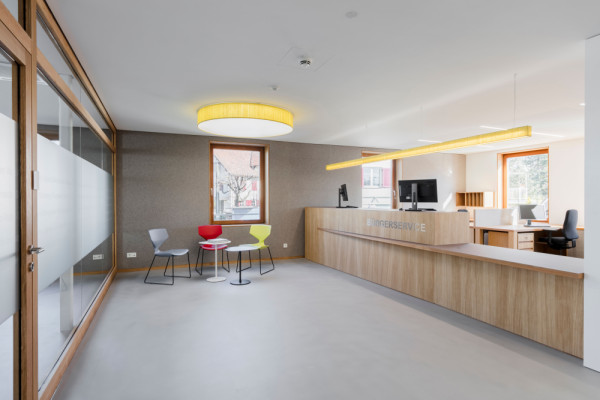
170218_8174a.jpg
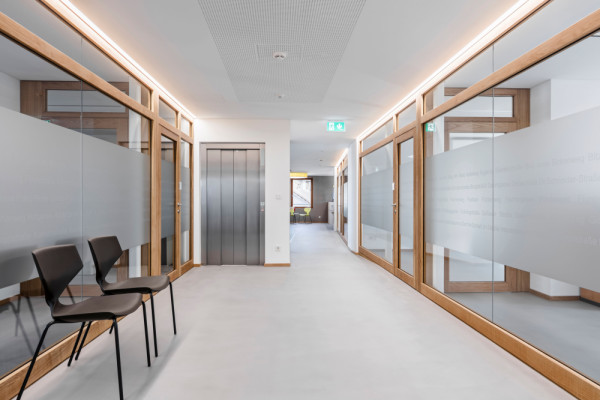
170218_7855a.jpg
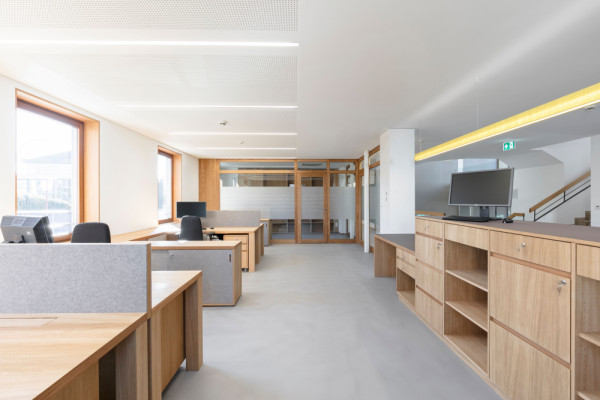
170218_8143b.jpg
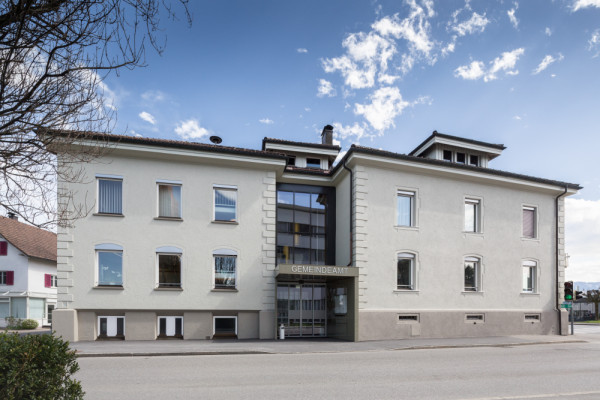
H 300 dpi (27 von 31).jpg

Carmen Schrötter-Lenzi AT
http://www.schroetter-lenzi.com
Montfortstraße 8 | 6972 Fussach