rebuilding and redesign of a farmhouse after a massive fire damage in Seeboden, Carinthia 2022/2023
Anita Wernisch
After a severe fire the original farmhouse was mainly destroyed. During the planning period a new concept was developed as the new building should house four generation of owners - from great grandmother to greatgrandchildren. The ground plans should enable modern living while the outer appearance should still adapt to the surrounding courtyard buildings. The upper floors are acquired by a staircase at the north side of the building, which was constructed with a dark grey metal facade, due to weather influence and to make it invisible at the first sight.
The main view of the building, which shows up first to visitors, is the west side. The stone masonry could be preserved and integrated in the new building concept. So, the access path and the main stairs were adapted to the appearance of the granite stone. The design of the canopy picks up the existing stone formation and emphasizes the main entrance to the ground floor. Even the vine at this side of the facade survived the rebuilding process and wasn’t much impressed by the remodeling of the farmhouse.
The easter side of the building was enlarged so a wall system of bricks with mineral wool filling came into use. The owner wanted to avoid plastic insulation, so this wall system met his expectation.
The upper story is a wood construction with a wooden facade. As the farmer is a forest owner, the local produced larch wood was used.
The house offers three residential units which meet the needs of users.
The ground level offers one entrance at the west side of the building to the senior farmers unit. It is barrier-free accessible at the east side and the rooms are also planned barrier-free.
The second level is accessible at the north side of the building via a staircase. It offers a large unit with amini apartment which can be used separate or in combination with the large unit.
The roof level is also accessible via the staircase and is planed as one living unit with a fantastic view over the Millstätter See.
Client: Hannes Franz Pichler
Categories: Building Redevelopment
Project Gallery
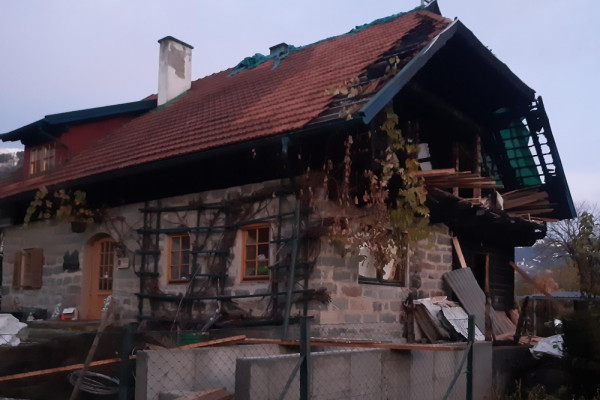
20221124_164722.jpg
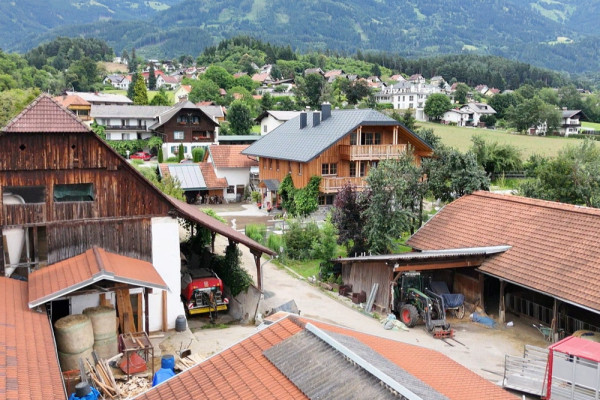
dji_fly_20240703_163935_0_1720017575085_photo_low_quality.jpg
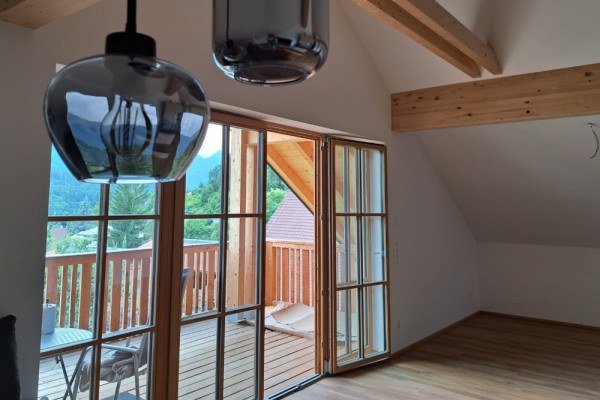
IMG-20240703-WA0022.jpg
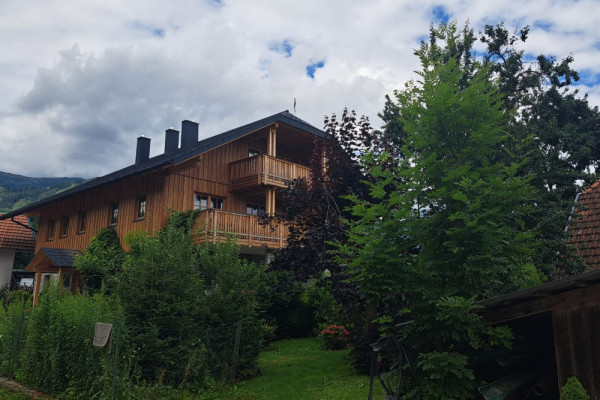
IMG-20240703-WA0029.jpg
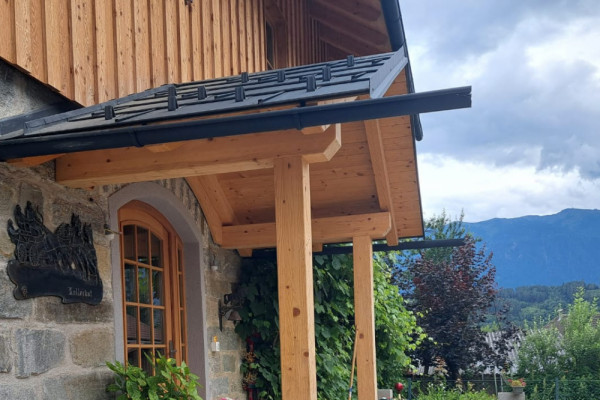
IMG-20240703-WA0028.jpg
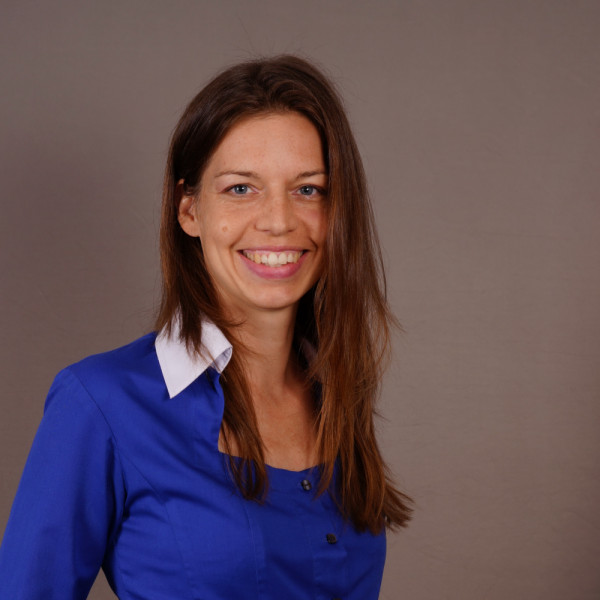
Anita Wernisch AT
http://www.wernisch-zt.at
St. Peter 42 | 9800 Spittal an der Drau