Private House
Tina Urban
The two-storey detached house with flat roof is characterized by the use of
different materials in a facade and the generous openings to the south
and the East in its formal language with the otherwise typical houses of the surroundings
comparable. At the same time, thanks to the harmonious composition of the building,
warm brown natural stone, wood and glass in its environment very well and does not affect
stranger.
The two floors are interrupted by a balcony with the awning above
stretches a frame over the structure. The cornerstones of natural stone border the
The south and east oriented glass facades against the neighboring properties. Im
Ground floor results from the balcony above a protected outdoor area
on the terrace in front of the house. The terrace is spread over the entire length
bordered over by a narrow pool.
The south and east facades are on the ground floor as well as on the upper floor with
floor-to-ceiling windows that define the boundaries between inside and outside
blur and open the view of the Gaisberg.
The north facade is characterized by an oblique canopy, which the garage
and connects the outside storage room and the one clad in natural stones
Access area on the ground floor protected. The upper floor is equipped with vertical wooden slats
clad and completely closed.
Client: Privat
Categories: Housing
Project Gallery
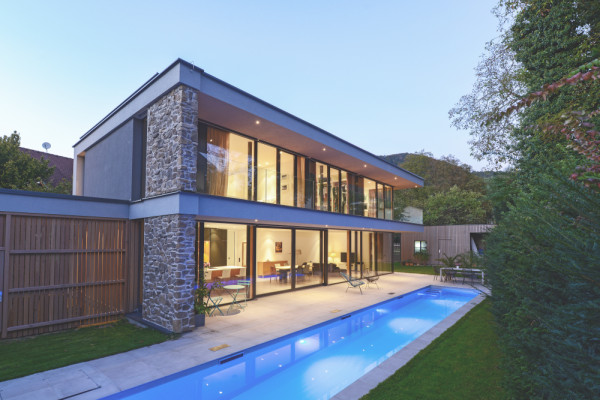
D85_6491_1.jpg
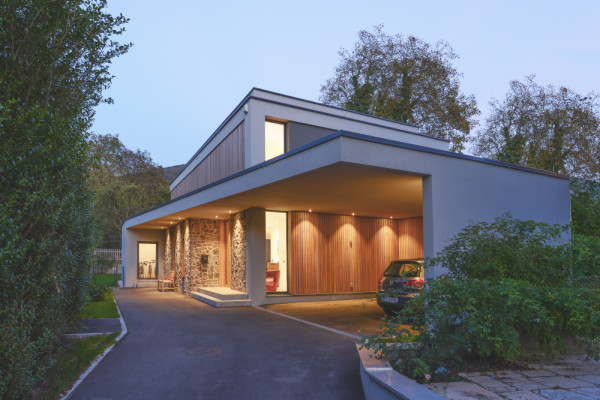
D85_6500_2.jpg
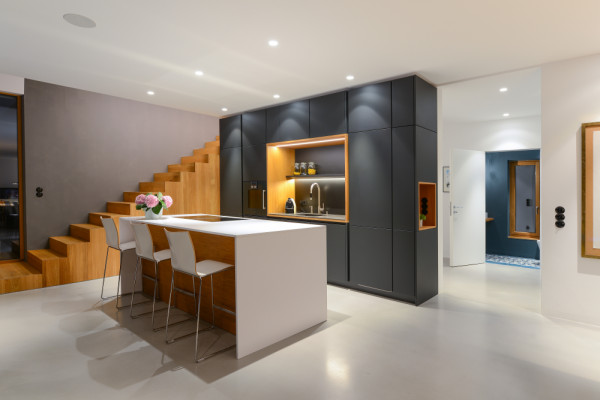
D85_6542.jpg
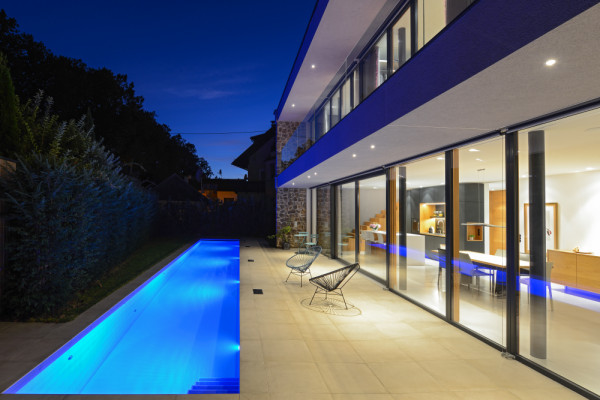
D85_6530.jpg
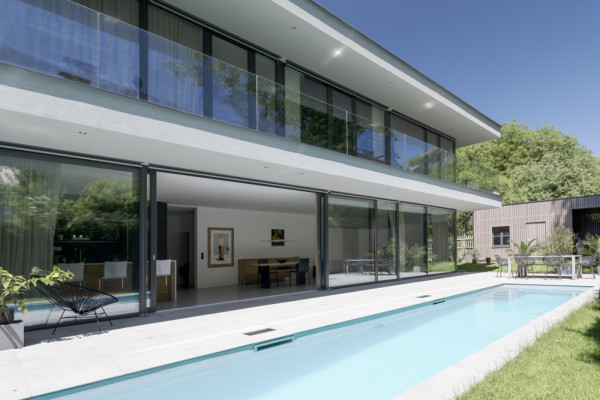
TU-9.jpg
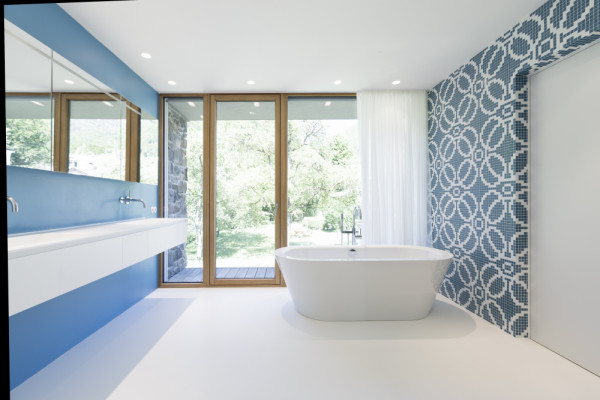
TU-26.jpg
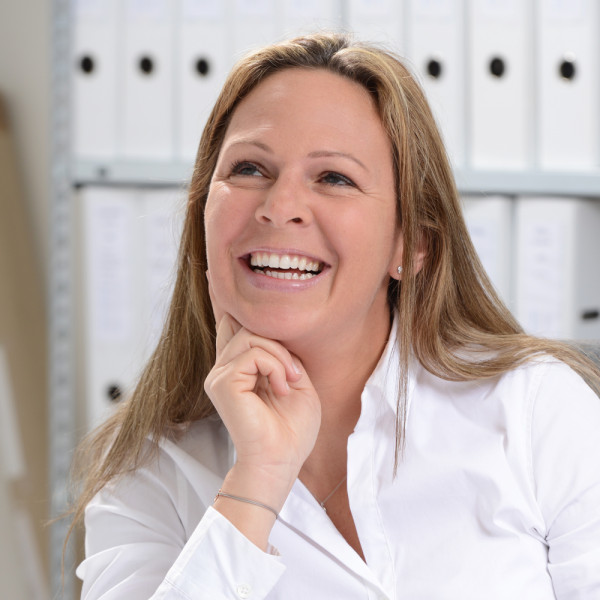
Tina Urban AT
http://www.archzimmer.com
Richard Strelestrasse 6 | 5020 Salzburg