NOTARY OFFICE, LINZ, UPPER AUSTRIA
Olivia Schimek-Hickisch
This new location for the notary´s office is situated on the top floor of an existing office building with a stunning view of central Linz. An overall concept of the interior design including furniture and lighting was conceived. The whole floor was dismantled to the supporting structure and refurbished entirely.
A reception desk with a backlit natural stone front is an eye-catcher and first contact point for the clients. Natural materials and warm colours create an up-to-date work-space with friendly atmosphere. Sliding walls transform the kitchenette into the communicational focus point of the entire notary´s office.
Planning partners: General planner + site supervision
Client: Notariat Dr. Gintenreiter
Categories: Building Redevelopment, Service and Administration
Project Gallery
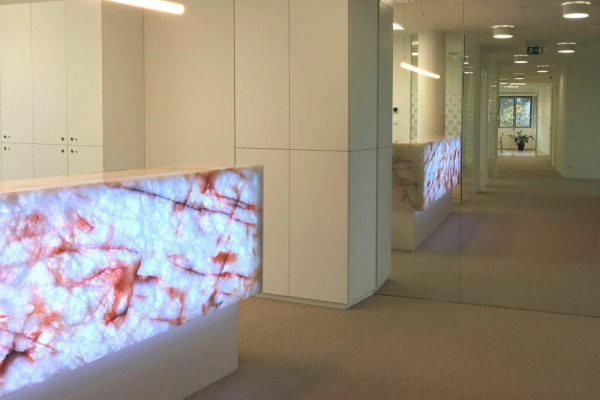
entrance area
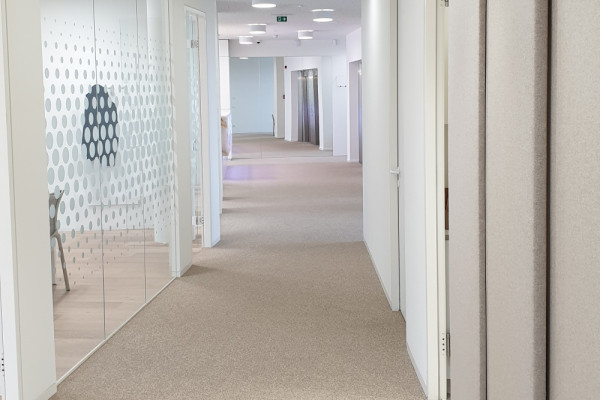
hallway
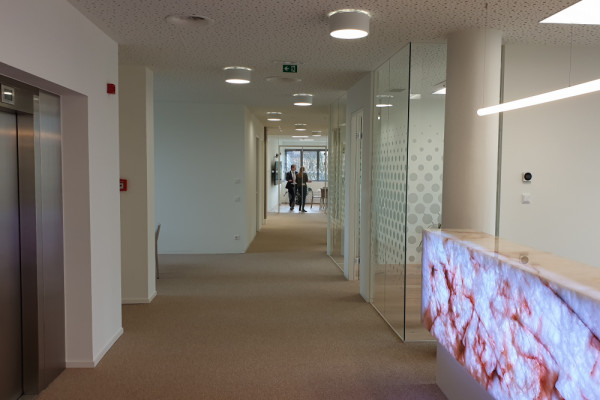
entrance area
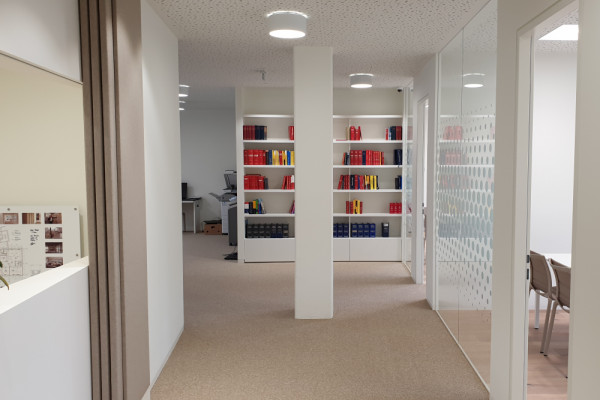
interior
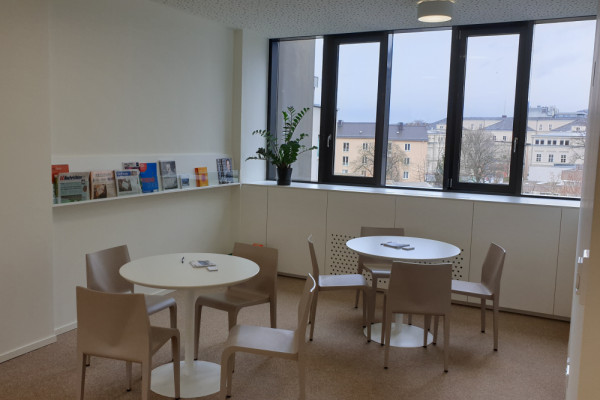
waiting room
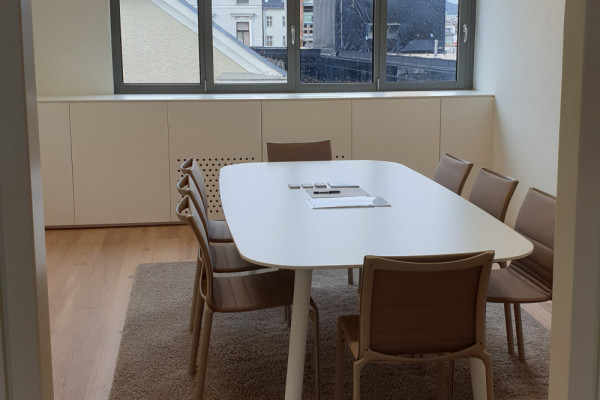
meeting room

Olivia Schimek-Hickisch AT
http://www.arch-schimek.at
Herrenstrasse 2 | 4020 Linz