Notariat Affoltern am Albis
Elisabeth Hobiger-Feichtner
The existing premises of the Notary Office in Affoltern were too small and therefore required an expanded office space. At that time, the Canton of Zurich had rented part of the second floor in the Sagiweid building from Leuthard Immobilien. These premises were in a shell state, with the centrally located access core housing the riser ducts and shafts.
The plan was to develop and furnish the premises, with special attention given to the interior design. The architectural design of the office expansion aimed to create the best possible conditions for the users while maintaining a high aesthetic standard.
The two existing entrances allowed for a clear separation between clients and employees. By installing a counter in the client entrance area and individual meeting rooms, the client area was structured. The employee area was divided into individual offices and an open-plan office. In addition to the workspaces, meeting boxes, an internal meeting room, and a seal room/material and printing room were planned, with each architectural detail aimed at creating a harmonious and functional working environment.
Planning partners: Amstein-Walthert, TBGE AG, Gartenmann Engineering A
Client: Kanton Zürich, Hochbauamt
Categories: Service and Administration
Project Gallery
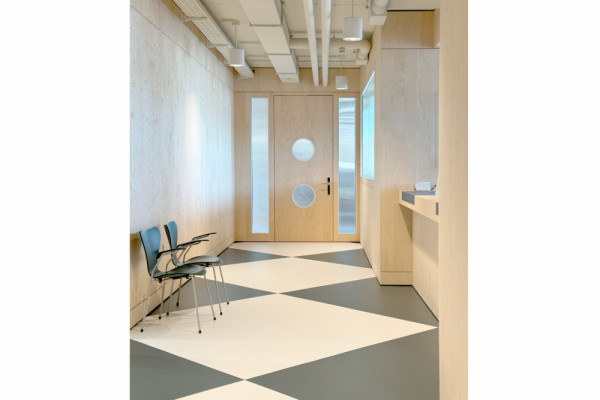
Notariat Entrance
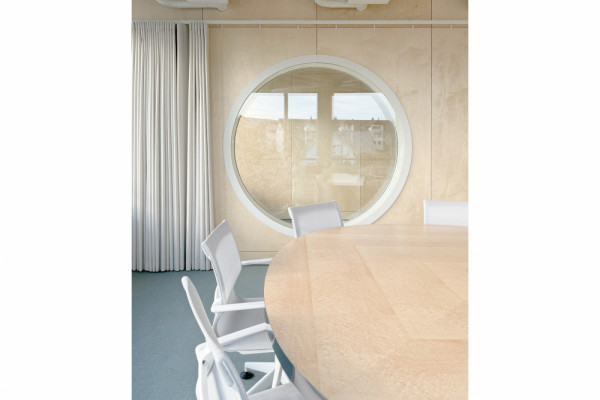
Notariat, Meeting room
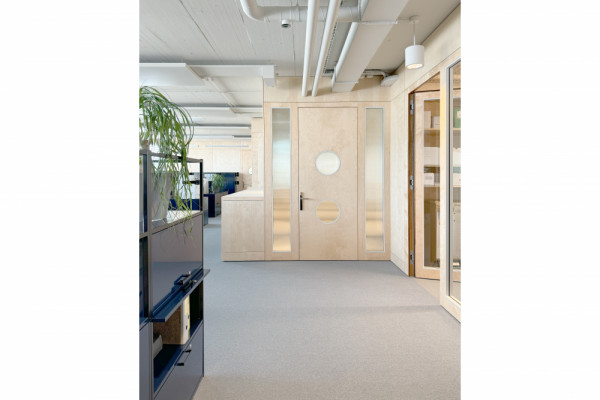
Notariat, Office Space
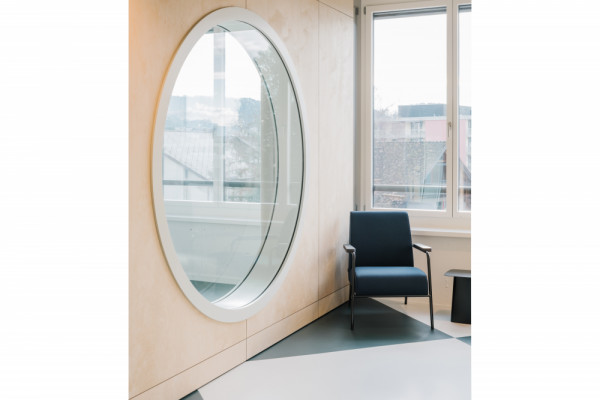
Notariat
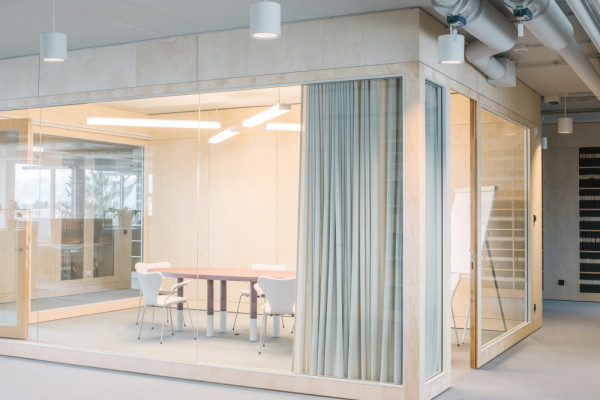
Notariat, Meeting room
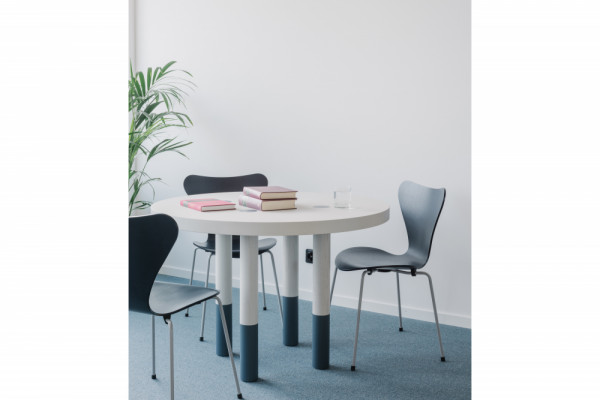
Selfmade Tabel

Elisabeth Hobiger-Feichtner CH
http://www.hobigerfeichtner.ch
Ernastrasse 22 | 8004 Zürich