Nationalpark Pavillon Gstatterboden
Jutta Woertl-Goessler
Road Relocation of B146
The Province of Styria decided to have the road in Gstatterboden straightened due to several fatal accidents. The architect worked with the district management to implementthe road relocation project: By lowering and bundling the road and railway, a former sawmill site was freed for the construction of the Gstatterboden visitor pavilion.
National Park Pavilion
The structure interprets the national park logo, which refers to the landscape elements of the national parc, into architecture: The Rohrbach was renatured, from there the concrete structure (1st part=grey/mountain) rises like a mountain, a ramp leading to the spectacular view from the top of the building. A sliding door (treasure) leads into the visitors' exhibition. Attached in the south is a canopy of wooden slats (2nd part=green/wood), under which the guesthouse is located, supported by "dancing columns". The room is sheltered by an enormous glass façade (3rd part=blue/water), which offers a view into 1000 meter of vertical rocks and to the summit of the "Hochtor". A geothermal system heats and cools the building. The building responds to circumstances such as flood protection, the redevelopment of the vaulted river and views to the surrounding peaks.
Planning partners: Christiane Lourdesamy-Spilka
Client: Nationalpark GmbH und Steiermärkische Landesforste
Categories: Landscape and Garden, Art and Culture
Project Gallery
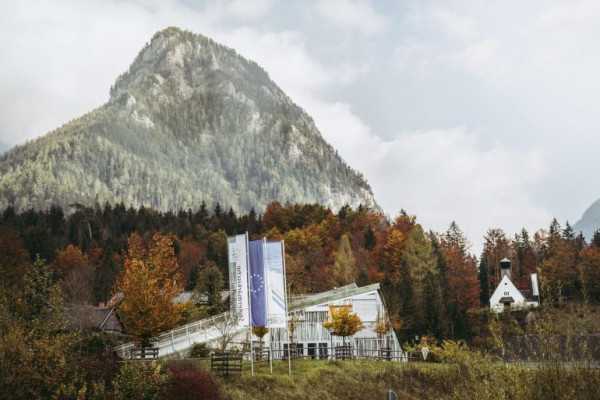
Nationalpark Pavillon Gstatterboden
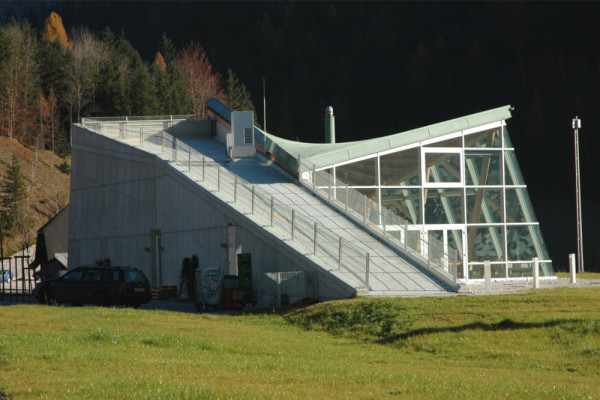
Nordseite
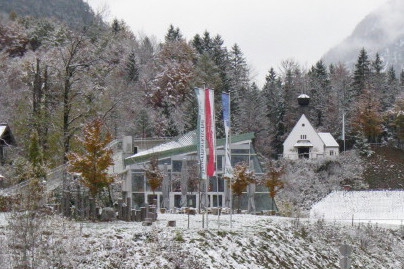
Winter.jpg
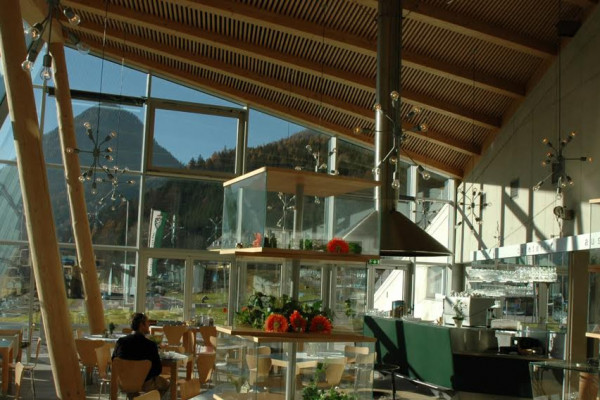
Interior.jpg
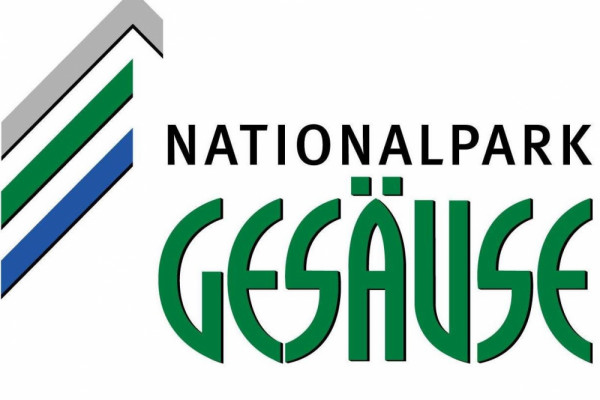
Logo NP

Jutta Woertl-Goessler AT
http://rfm-architektur.at
Wolfganggasse 12 | 1120 Wien