multigenerational house M (replacement building)
Catharina Fineder
Originally, this a single-family house on the plot was to be renovated, but unfortunately this was not possible due to the extremely poor condition of the building. The replacement building in solid wood construction offers space for two generations: The grandparents live on the ground floor, the family with 3 children has enough space on the two upper floors. Multi-generational living with all its advantages is made possible while maintaining privacy. This saves floor space and avoids paths for care.
The compact cube with a gable roof nestles against the slope and appears simple and clear from the outside. The simply structured facade with pre-greyed spruce boards in combination with the plastered base floor blends perfectly into the rural surroundings and gives the building a certain traditional flair while maintaining an overall modern character. The chosen gray tones of the facade and windows make the structure appear calm and compact.
Inside, the mixture of lime plaster and solid wood creates a warm and cosy atmosphere. The rooms are multiufuntional, so the playroom can be used as a guest room, the staircase serves as storage space for books. The three children's rooms in the attic, each with specially designed loft beds, make children's hearts beat faster.
The solid wood construction is optimally insulated on the outside with mineral wool resulting in an energy consumption of 32 kwh/m²a despite the north-facing valley location. A ventilation system with heat recovery, geothermal energy with cooling function and a PV on the roof ensure maximum energy efficiency and living comfort.
Planning partners: engineering: Ingo Gehrer, Höchst, building physics: bdt bauphysik, Frastanz
Client: private
Categories: Building Redevelopment, Housing
Project Gallery
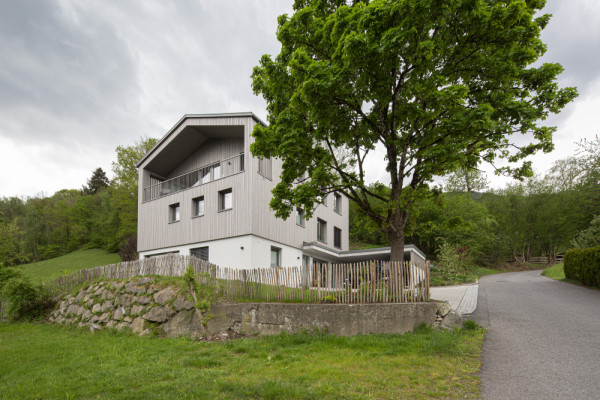
_I3C3546.jpg
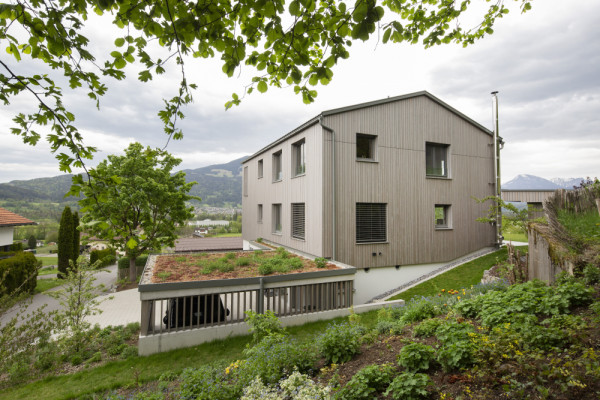
_I3C3539.jpg
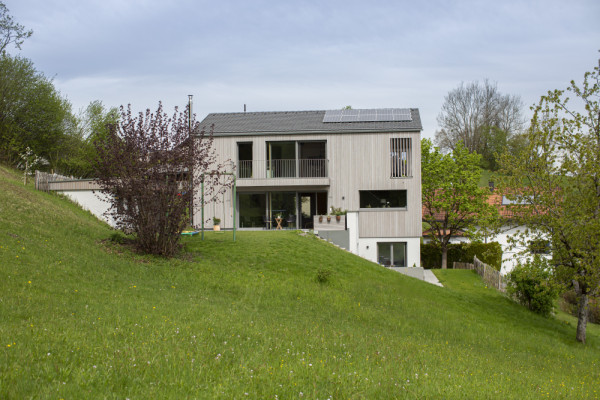
_T1A6777.jpg
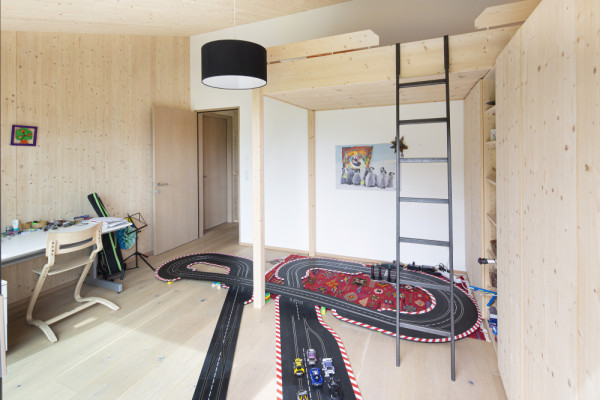
_I3C3018.jpg
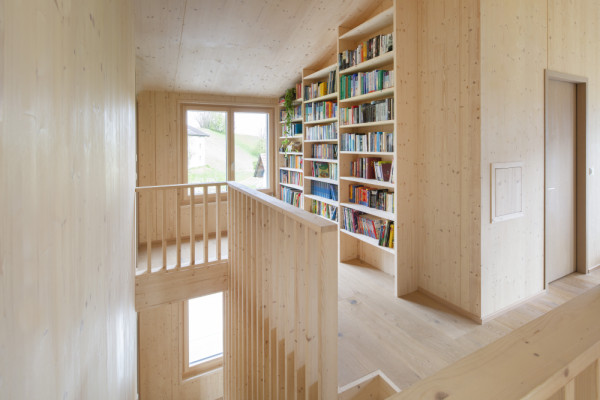
_I3C3026.jpg
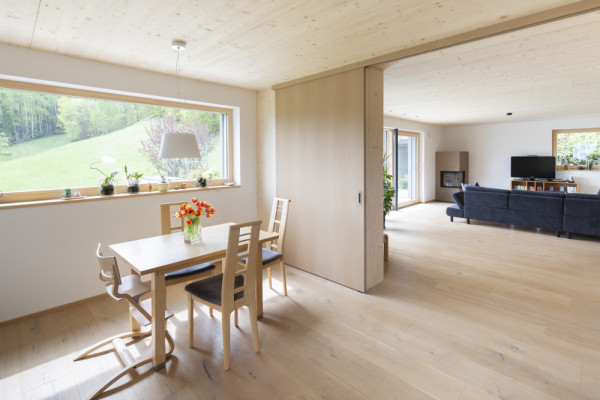
_I3C2980.jpg
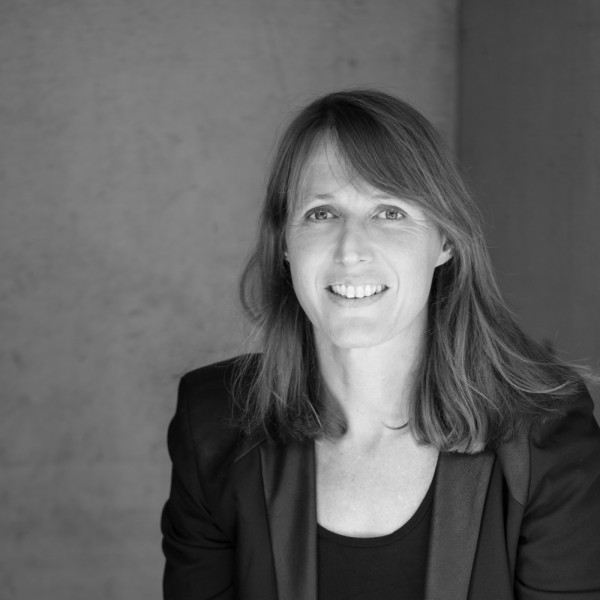
Catharina Fineder AT
http://www.catharinafineder.com
Weinberggasse 25d | 6800 Feldkirch