MONASTERY WURMSTRASSE, LINZ, UPPER AUSTRIA
Olivia Schimek-Hickisch
This general renovation of a historic monastery, disabled accessible rooms with built-in bathrooms were
installed on the first floor. The rooms on the 2nd and 3rd floors were similarly designed to allow use as special care units.
On the ground floor, the interior corridor was preserved and renovated. The rooms facing the courtyard provide laccommodation for visitors. The roof stucture was renewed and the attic is used as an additional storage room.
The renovation of the facade was adjusted to the appearance of the whole building complex.
The interior design encompasses long-life materials and friendly warm and bright colours.
Planning partners: Architectural planning
Client: OMS GmbH
Categories: Historic Preservation, Building Redevelopment, Health and Welfare, Housing
Project Gallery
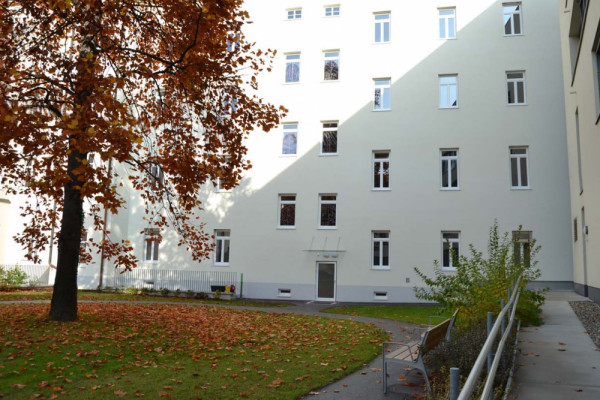
courtyard
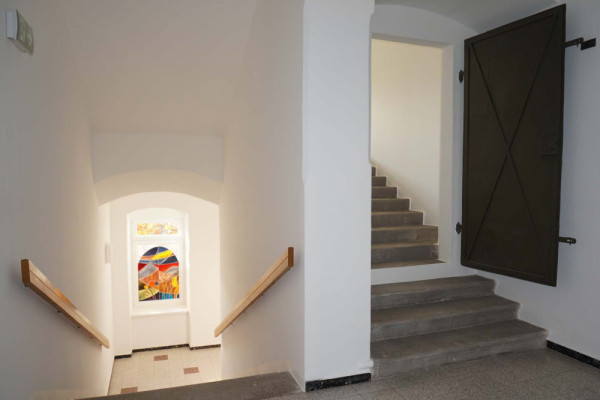
interior
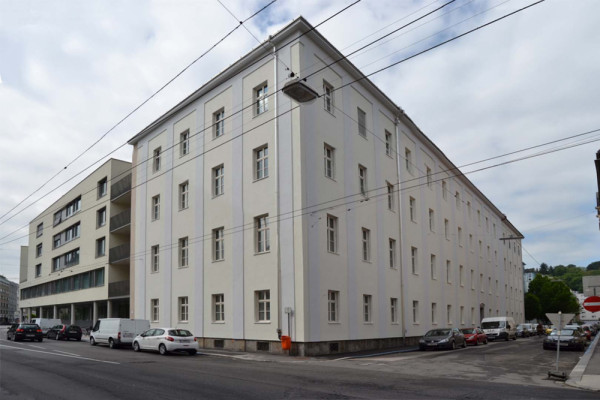
exterior
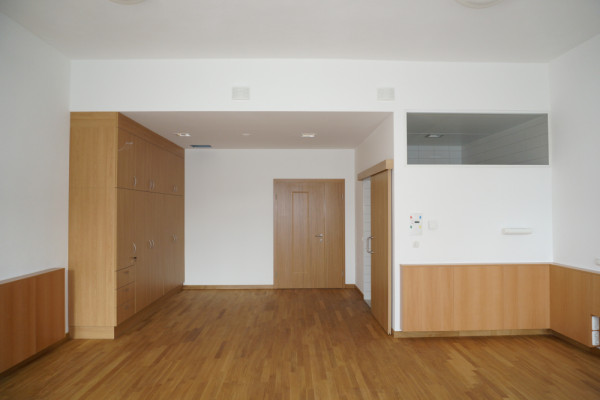
interior
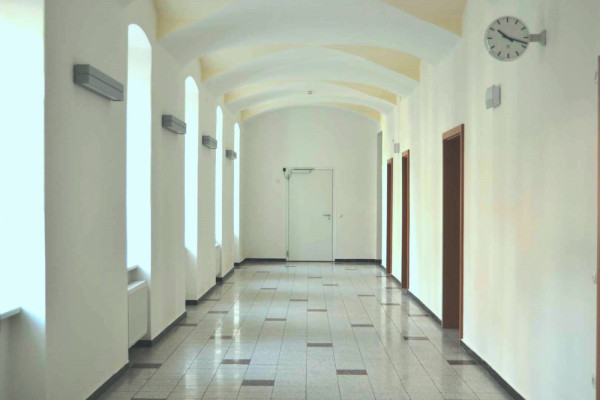
interior_corridor
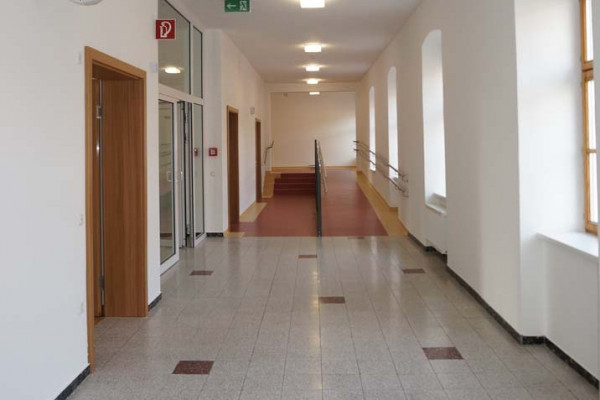
interior_corridor_ramp

Olivia Schimek-Hickisch AT
http://www.arch-schimek.at
Herrenstrasse 2 | 4020 Linz