Membrane Vodnany
Claire Braun
The design of the entrance area of the production facility of a machine manufacturer was solved by means of a membrane surface of about 2,200m². The construction had to combine several tasks: it not only serves as weather protection in the entrance area of the hall, but also as roofed protection up to the visitors' car park and the porter's lodge. Last but not least, the design goal was to create an attractive and exciting counterpoint to the orthogonal hall structure. The lightness and sophistication of the design underlines the technical edge of the machine manufacturer. Special challenges of the construction were not to obstruct the driving of the trucks and to deal with the limited possibilities of anchoring in the ground.
Planning partners: STATIK: Büro für Leichtbau - Tritthardt+Richter, Deutschland; AUSFÜHRUNG: Arnegger Gmbh, Deutschland
Client: A. PÖTTINGER, spol. s.r.o.
Categories: Trade and Industry
Project Gallery
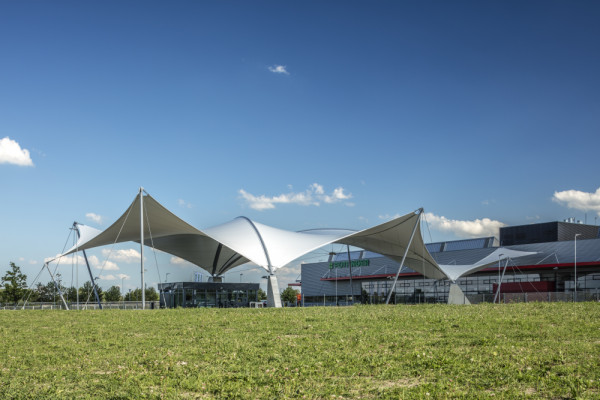
Vodnany_36.jpg
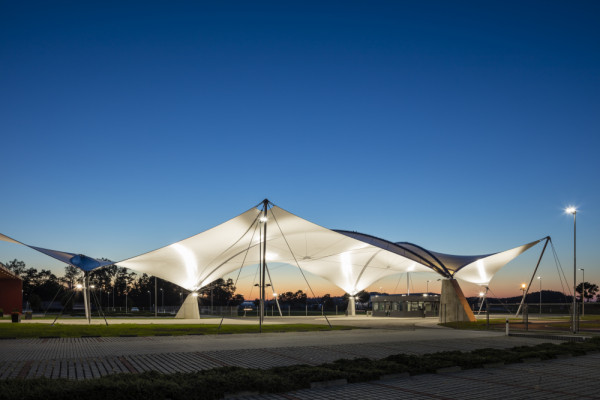
Vodnany_58.jpg
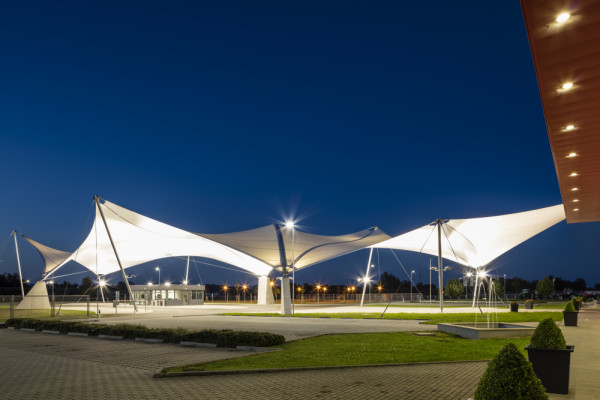
Vodnany_61A.jpg
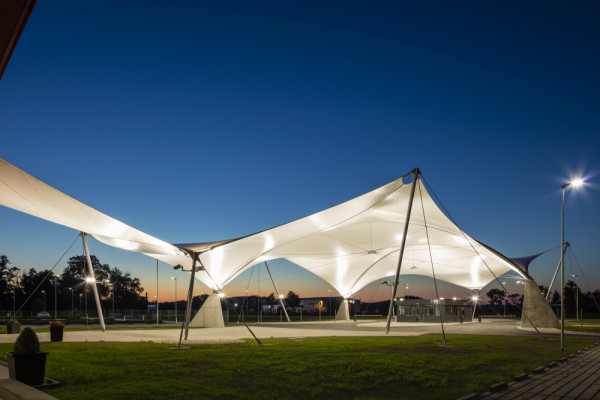
Vodnany_60.jpg
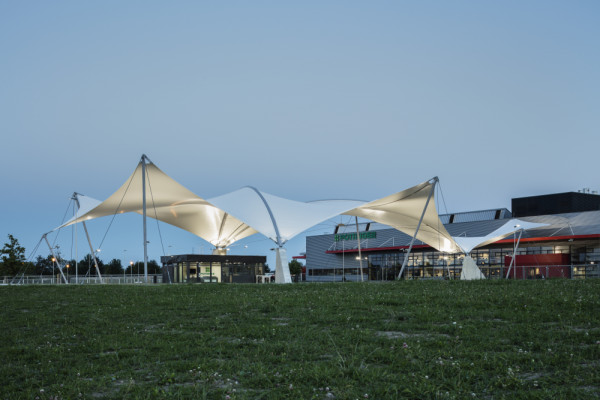
Vodnany_52.jpg
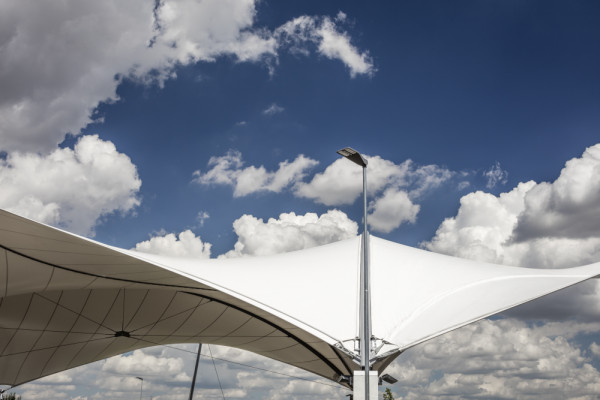
Vodnany_12.jpg
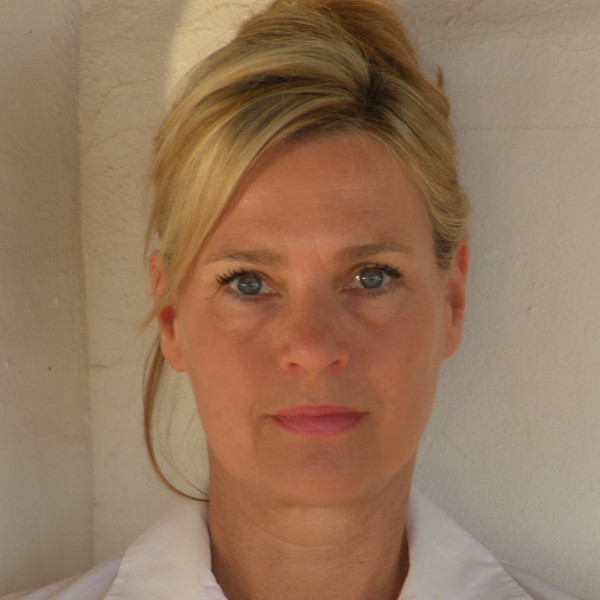
Claire Braun AT
http://www.clairebraun.at
Gmundner Strasse 76, | 4840 Vöcklabruck