MARK: ecologically and collectively extended
Maja Kastaun
The planned asymmetrical timber extension structure adapts the traditional pitched roof in a modern form, adopting its slope and integrating it into a harmonious ensemble. The desire was to extend the existing single-family house on the garden side with a two-story wooden addition. Two additional rooms of 25 square meters each were added to the building. The upstairs room opens up with a large corner window. The gabled roof offers a relaxing view to the southwest. The living space on the first floor is extended by a room with a generous view of the garden.
The roof construction is a purlin roof consisting of a ridge purlin and two eave purlins of different heights. The roof loads are carried in the corner window area by a slender steel corner beam. The absence of roof overhangs and the anthracite roof panels give the extension a monolithic appearance: compact, modern, clear.
Planners on site: The extension was built on site in timber frame construction by our partner office Cubus Projekt GmbH. We designers also sharpened our woodworking skills on site and lent a hand. The result of this collective work was a small ecological oasis of well-being for our satisfied clients.
Client: private
Categories: Housing, New Construction
Project Gallery
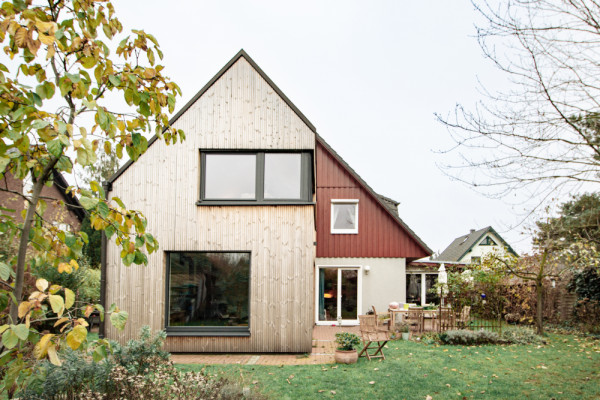
The planned asymmetrical structure adapts the traditional pitched roof in a modern form.
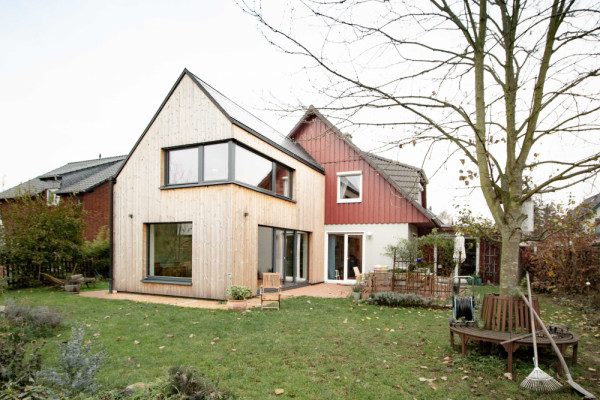
South-west facade
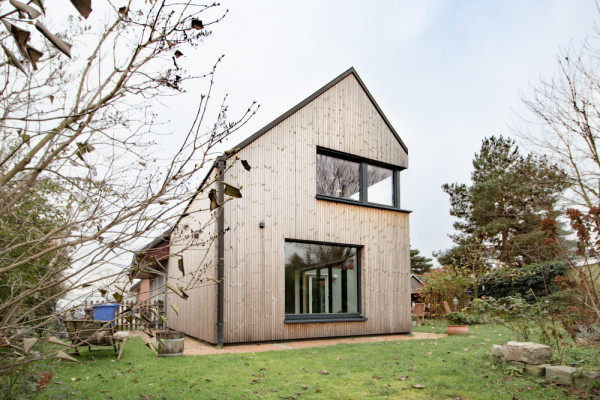
North-West facade
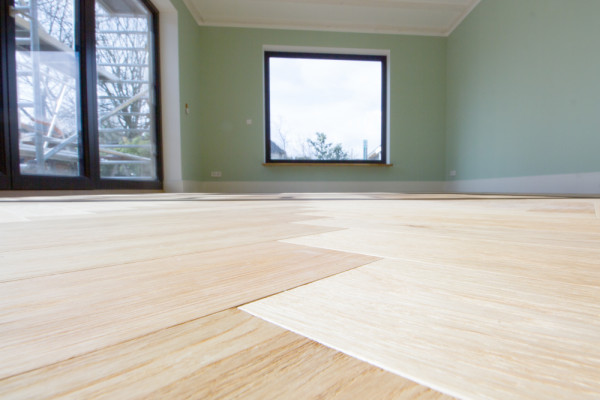
Lots of window space and pleasant wooden flooring in the interior of the ground floor.
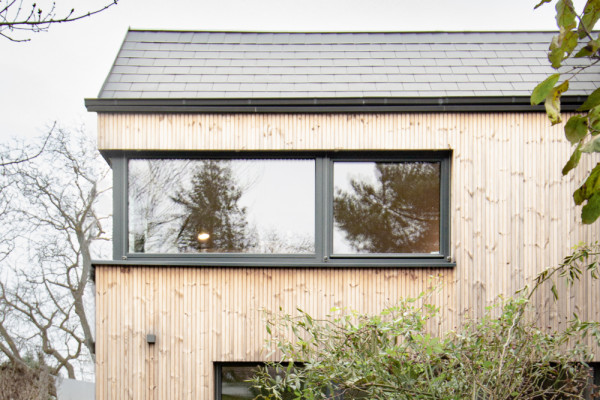
The south facade with its large corner window to the garden.
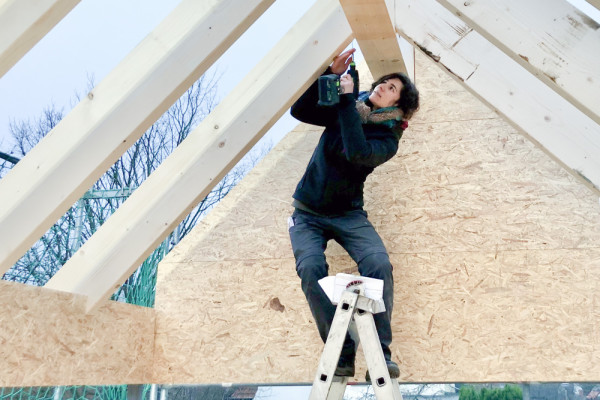
The architects of the planning studio were hands-on at the construction site.
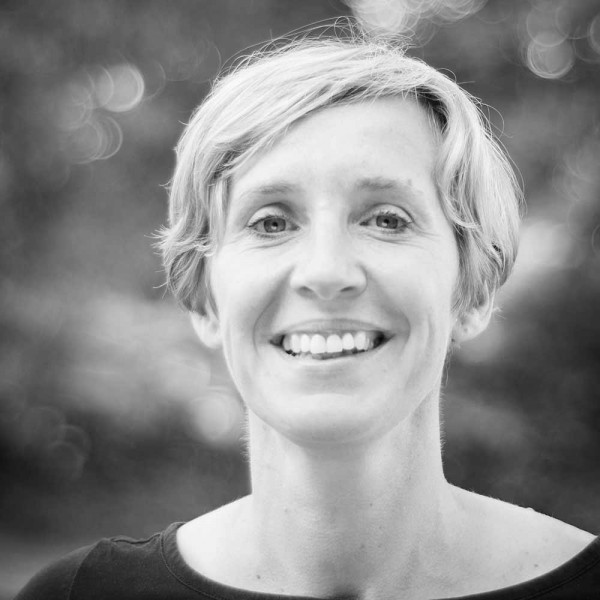
Maja Kastaun DE
https://cubus-plan.com/
Kirchstraße 2 | 12555 Berlin