Loisium Langenlois Gesamtprojekt 2003 - 2021
Irene Ott-Reinisch
In the role of “associate architect” to Steven Holl Architects/New York Franz Sam and I have jointly planned and supervised the implementation of the Loisium Wine Centre and Hotel complex in Langenlois 80km NE of Vienna/Austria.
My project part included overall project steering, permission, shop and detail drawings as well as supervision on the site.
The Wine Centre (opened 2003) and Loisium Hotel (opened 2005/extended 2017 and 2021) celebrate the rich local heritage of an ancient wine vault system. The first two buildings of the Loisium campus sought to create an analogical relation to the geometry of the cellars, with the wine center embedded within the vineyards and the hotel referencing the branching morphology of the vaults above. Together these three elements represented three basic types of architecture: under, in, and over the ground. The concept for the 2021 extension, “out of the ground,” connects to the original vaults via precast vaulted rooms.
A reflecting pool at the entry reflects the curved geometry.
Technically the structural parts are mostly exposed concrete, the roofs and walls of the expansion building completed 2021 are clad in Rheinzink. The matte natural material is pre-weathered to blend with the landscape and sky. Glass walls at the new hotel rooms provide views to the surrounding hills, vineyards and existing Loisium Hotel and Wine Center buildings. Board form exposed concrete walls compliment custom natural wood millwork. The high performance building envelope and extensive use of natural materials exemplify the sustainable aspirations of the project. The Loisium Wine and Spa Resort have reopened after refurbishment in May 2021.
"Architecture, always a colaboration, is especially a joy when the team is made of true friends and great clients who deeply appreciate the spirit and love of detail, light, and space that architecture communicates.” - Steven Holl, May 24, 2021
Planning partners: Steven Holl Architects (Masterplan, Entwurf, KOL), Franz Sam (Ausführungsplanung, ÖBA), Retter & Partner (Statik)
Client: Loisium Langenlois Besitz GmbH, Walterstraße 4, 3550 Langenlois
Categories: Recreation and Tourism
Project Gallery
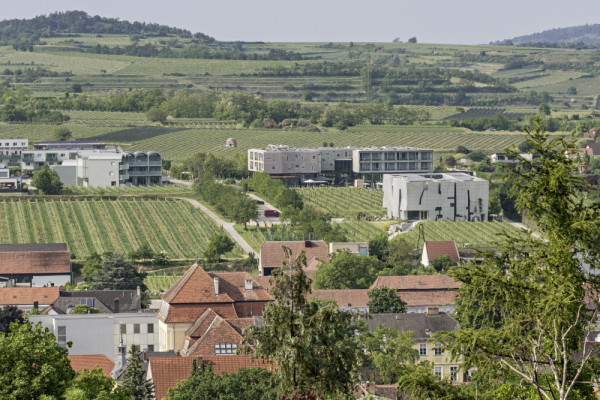
Aerialview__DSC3946_exp_┬®Hertha_Hurnaus_A4.jpg
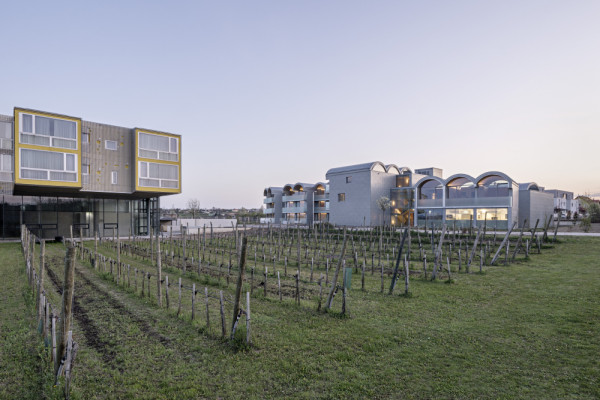
Hotel_with_Extension_DSC0252_exp_┬®Hertha_Hurnaus_A4.jpg
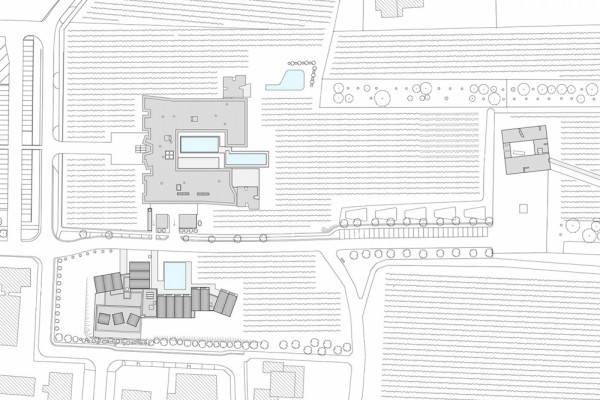
site_plan.jpg
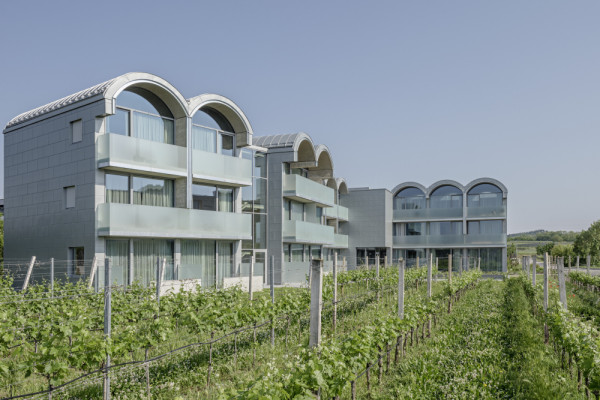
Extension_DSC3364_exp_┬®Hertha_Hurnaus_A4.jpg
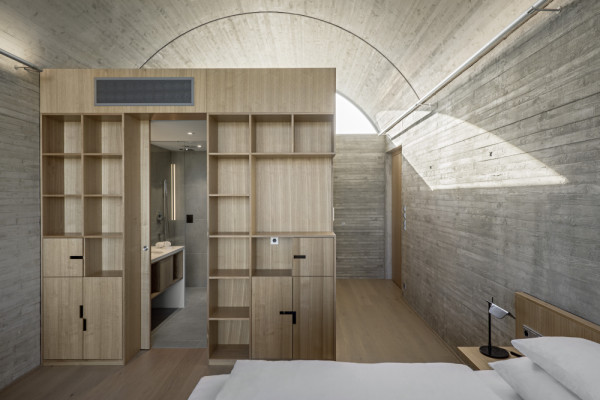
Extension-_DSC0091_exp_┬®Hertha_Hurnaus_A4.jpg
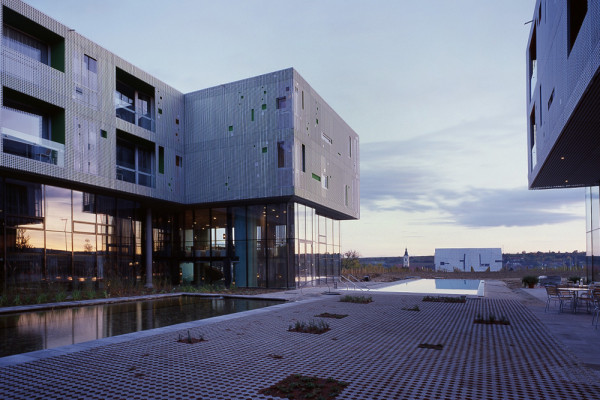
Hotel with Wines_Centre_12651-d.jpg

Irene Ott-Reinisch AT
http://www.ottreinisch.at
Hollgasse 1/44 | 1050 Wien