Logistic Headquarter
Stefanie Adisa Theuretzbacher
The Logistic Headquarter is the logistic center of the client’s food production and trade network in Lagos, Nigeria. It is an industrial mixed-use building situated on an over 10,000 m2 piece of flat, sandy land directly facing the Lagos lagoon. The structure houses a warehouse, offices, a hotel, two penthouses, a restaurant, cafeteria, staff and service spaces such as kitchen and parking garage.
With a building footprint of around 8,000m2 the project is carefully planned to house the different space programs without disadvantages to users, surrounded by a garden landscape and traffic-calmed streetscapes.
The project is currently under construction and is planned as a green building, which will be EDGE certified when completed.
The building skin has been designed as a ventilated parametric fiber cement façade taking solar radiation and material optimization into account- panels’ dimensions are optimized to match each other modularly. Horizontal wooden panels over windows provide optimized shading for the interior. Green wall vines create mutual transition in between landscape and facade and enrich the visual experience along the landscape.
As a distribution center, all product lines come together at the logistics headquarter. This defines the park layout
as well on a conceptual level. Vertical façade strips break up the horizontal layout of the building and create a smooth transition to the landscape in the pavement pattern and the arrangement of the planting beds. The logic of the building ‘s facade continues in the pavement strips through the park and even crosses the road.
The surrounding road surfaces along the main car access is planned as a shared space. Shared spaces are pedestrian-friendly low traffic areas suitable for inclusive urban roads and plazas. Instead of curb-stones, design elements such as street furniture and trees guide the traffic.
Planning partners: Architecture and Landscaping: Studio Elementals (Team: Stefanie Adisa Theuretzbacher, Chrili Car, Kofoworola Tubi, Chien-Hua Huang, Ifeoluwa Osunkoya); Structural Engineer: Femmade Consultants; MEP Engineer: Topklan Engineering; Cost Consultant: Vicanto P
Client: Confidential
Categories: New Construction, Trade and Industry
Project Gallery
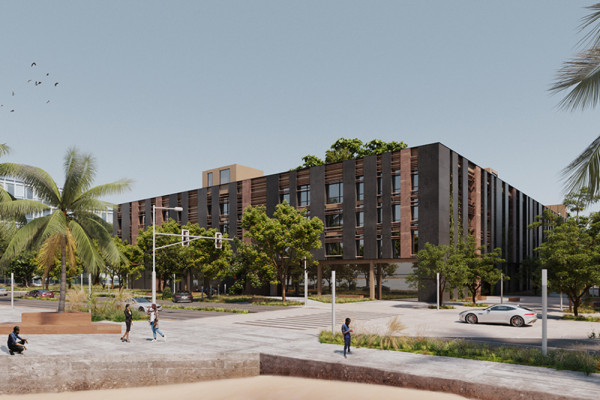
Logistic Headquarter- Front Facade_Rendering
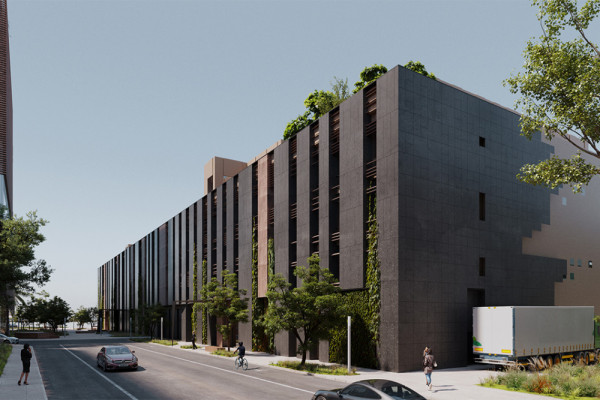
Logistic Headquarter- Side Facade_Rendering
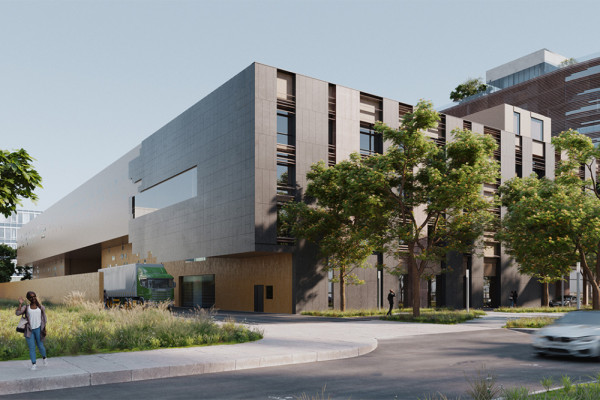
Logistic Headquarter- Side Facade_Rendering
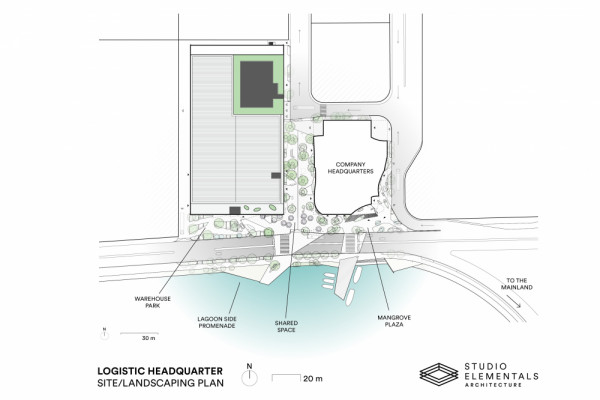
Logistic Headquarter, Site Plan
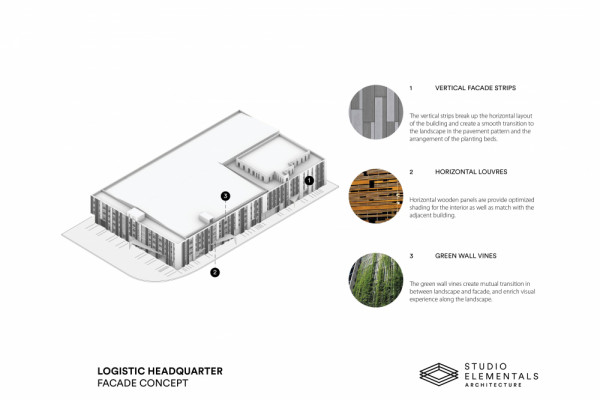
Facade Concept
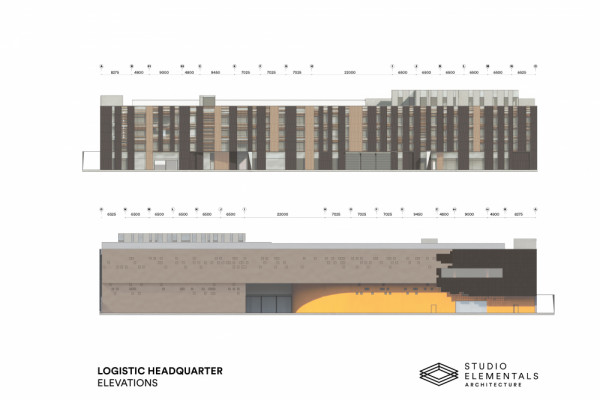
Building Elevations
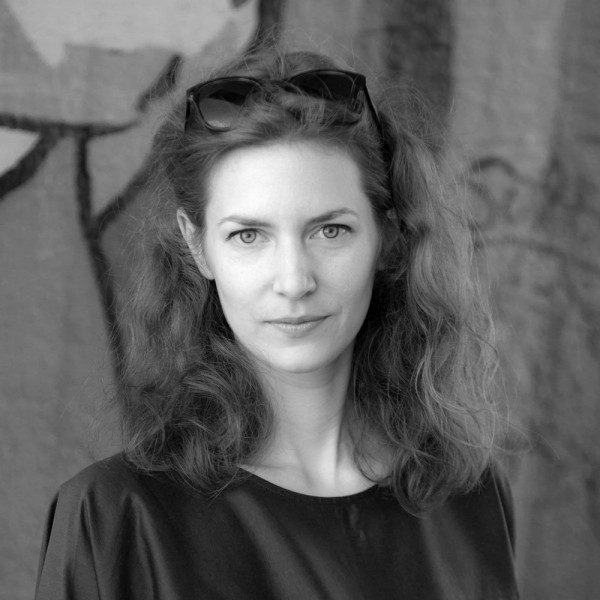
Stefanie Adisa Theuretzbacher AT
http://www.studioelementals.com
Gschwandnergasse 39 | 1170 Wien