Living in grandma´s garage
Carmen Schrötter-Lenzi
The two-story building served as a garage and storage facility until recently. The original functional building was converted into a small residential building. Re-use and upcycling are the big players in this project, which played a major role in addition to costs and sustainability. The supporting structure was left unchanged. The existing wooden wall was insulated and a new wooden facade was installed. Various additions were removed so that the pure cubature could appear again.
The project was designed taking a low-budget approach into account. Existing materials were integrated into the concept and reused.
A staircase was installed inside that connects both floors. The ceiling beams were sandblasted and left visible to maintain the character of the wooden house. A heat pump serves as a heating system, and a PV system on the green roof provides independence. The window openings remained in the same place, only the parapet area was enlarged. A sliding door on the ground floor facing south was added. A small garden house with a veranda forms the framework of the small garden and thus creates privacy. Thanks to a lot of personal work on the part of the client, the idea of upcycling could be implemented very easily.
Planning partners: Buliding physics: DI Bernhard Weithas GmbH
Client: privat
Categories: Building Redevelopment, Housing
Project Gallery
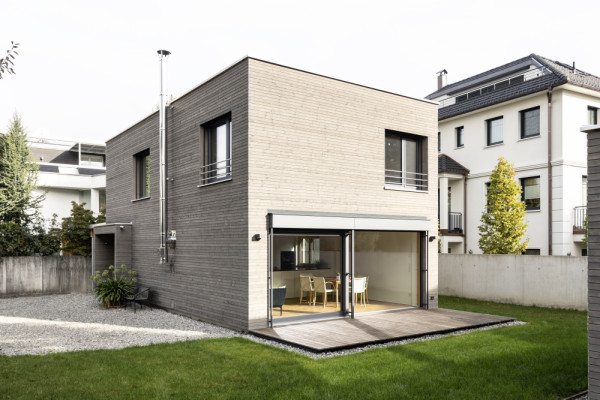
0K5A3519.jpg
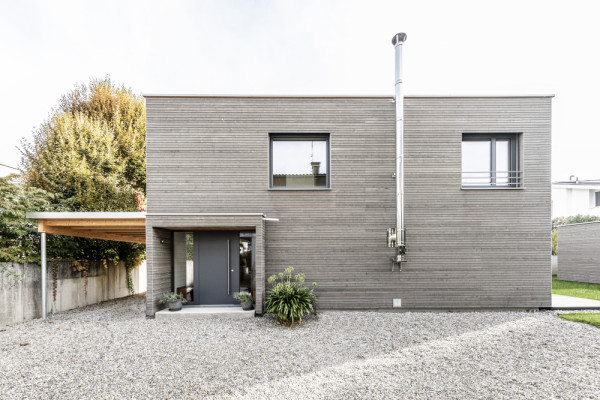
0K5A3526.jpg
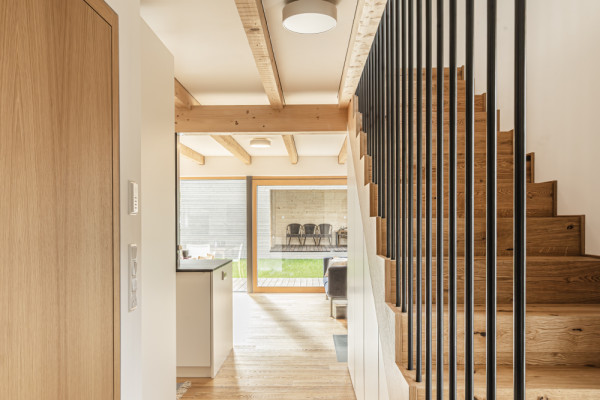
0K5A3620.jpg
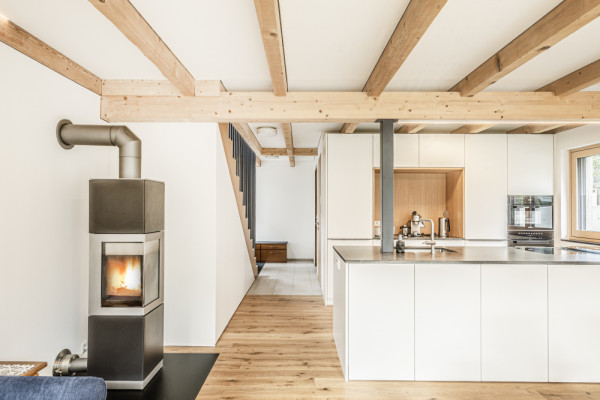
0K5A3608.jpg
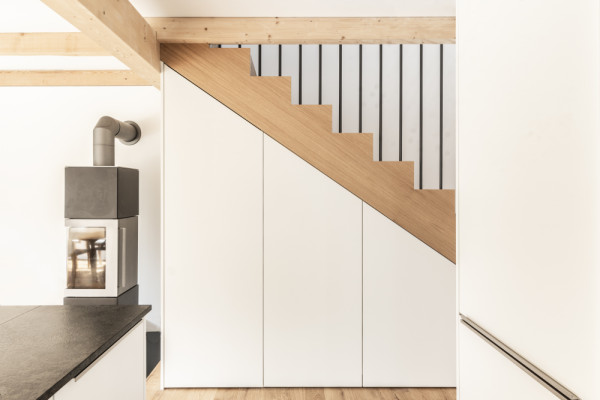
0K5A3496.jpg
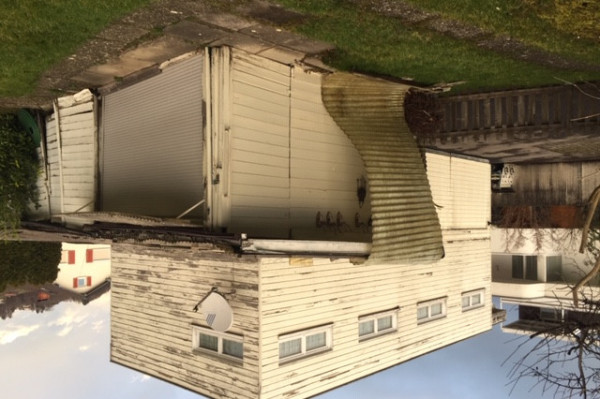
IMG_4633.jpg

Carmen Schrötter-Lenzi AT
http://www.schroetter-lenzi.com
Montfortstraße 8 | 6972 Fussach