Linked Living
Silja Tillner
Revitalization Brown-field site
Messecarree B is a ten-storey student-housing project in the second district of Vienna. The shared facilities (Learning Lounge, seminar rooms, utility- and leisure rooms) as well as commercial premises (Restaurants, Start-Up offices, Fitness Center) are located on two elevated basement levels of the building.
These 3 levels are spanned by residential floors in a bridge structure in order to connect the open spaces on both sides of the building which can be entered either via the plaza or from the adjacent park.
Three staircases as well as elevators are placed in the center and on either side of the building with the main entrance on the north-eastern side connecting the plaza level.
In contrast the southern and centered staircases lead straight to the upper levels with rooms organised along a double loaded corridor. All endings of the central corridor are provided with windows and are therefore exposed to natural daylight.
The facade is executed in a post and beam system with a rear-ventiladed facade along the wall panels.
The penthouse-type ninth level and the rooftop level also offer space for communal terraces with great views across Vienna.
Planning partners: Structural Engineering: Vasko + Partner Ingenieure ZT für Bauwesen und Verfahrenstechnik GesmbH, Wien Landscape Architecture: DnD Landschaftsplanung ZT KG, Wien Cooperation Landscape Architecture: Anna Detzlhofer, Sabine Dessovic, Robert Wiene
Client: Corestate Capital GmbH
Categories: Housing, New Construction, Urban Development
Project Gallery
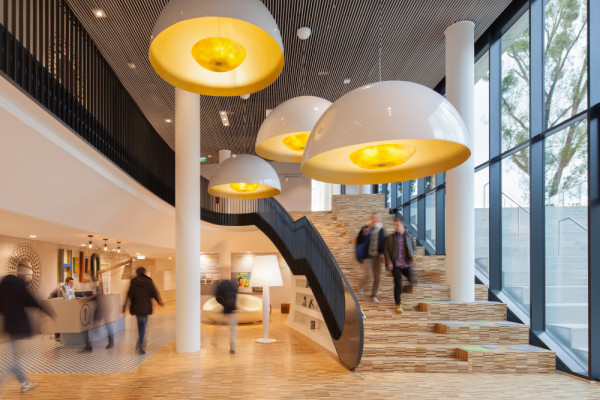
Lobby
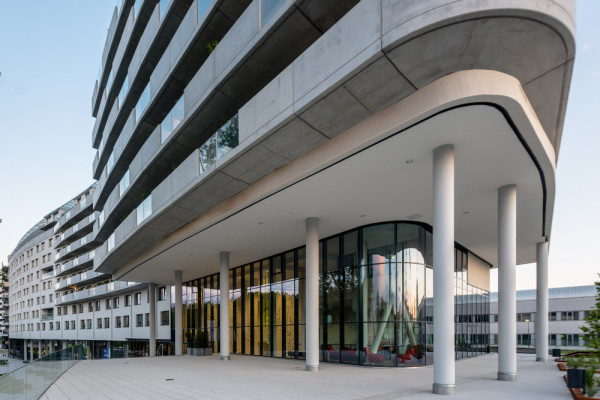
Linked Living plaza level
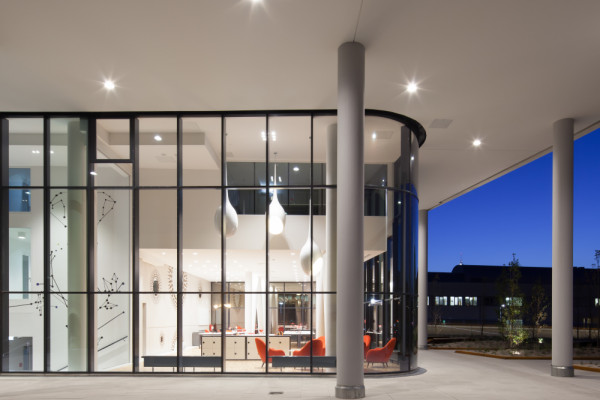
study lounge at plaza level
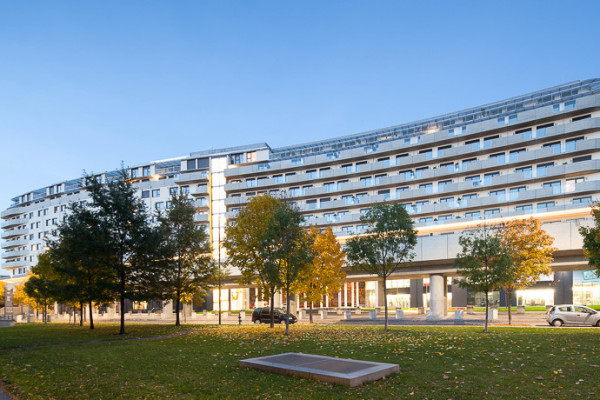
view from the trade fair
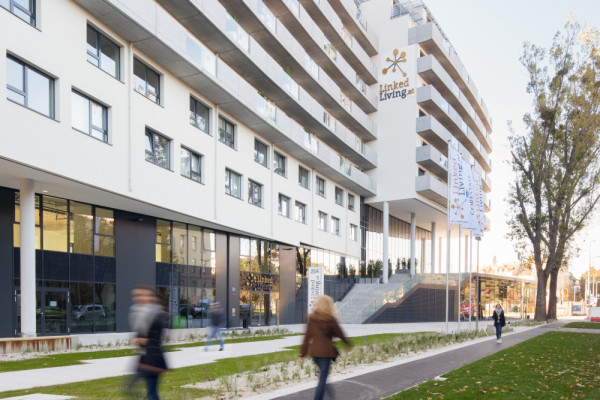
main entrance

Silja Tillner AT
http://www.tw-arch.at
Margaretenplatz 7 / 2 / 1 | 1050 Wien