Lebenshilfe Wohnhaus Mödling, Austria
Gabriele Schoeberl
Space for ME
A Lebenshilfe residential home on a plot of land close to the city centre is getting
neither barrier-free nor is the form of living state of the art.
The desired solution is a contemporary building thoughtfully designed with three apartments . each giving space for four people with disabilities.
On the existing, small and difficult to build on plot.
The result is a light-flooded new building that offers individual living space
and space for communal living. Large loggias extend the living
the living rooms into areas worth living in. The rooms are lined up
north, away from the street and form individual retreats.
There are barrier-free bathrooms in each of the flats.
Office and carer's room complete a new, modern residential building from Lebenshilfe Niederösterreich for the 12 residents.
Planning partners: Harrer&Harrer Statik; FSE Brandschutz
Client: Lebenshilfe Niederösterreich
Categories: Housing
Project Gallery
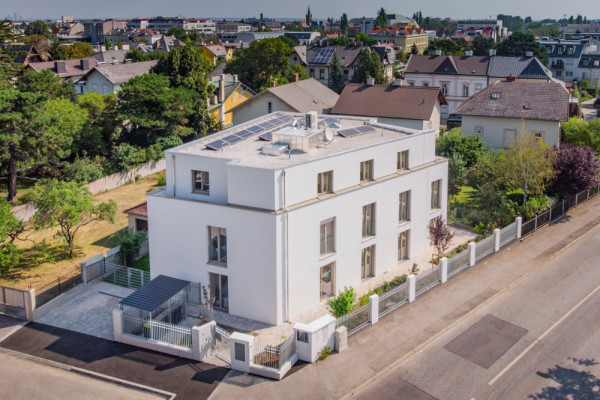
LH Wohnhaus Mödling gesamt
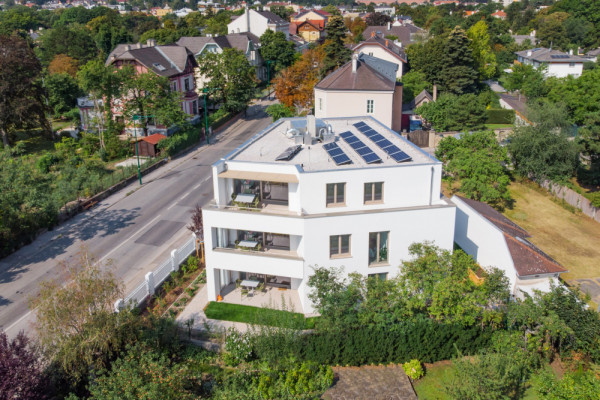
LH Wohnhaus Mödling Loggien
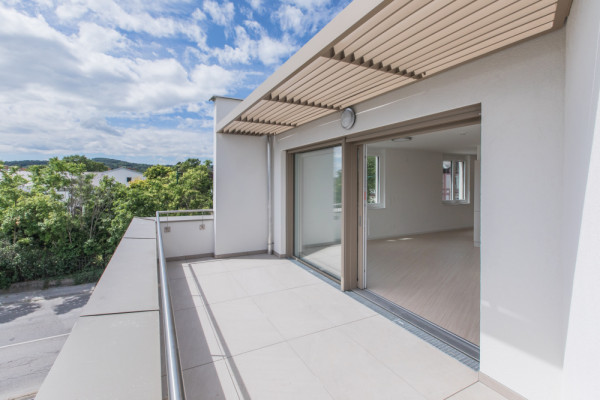
LH Wohnhaus Mödling Loggia OG
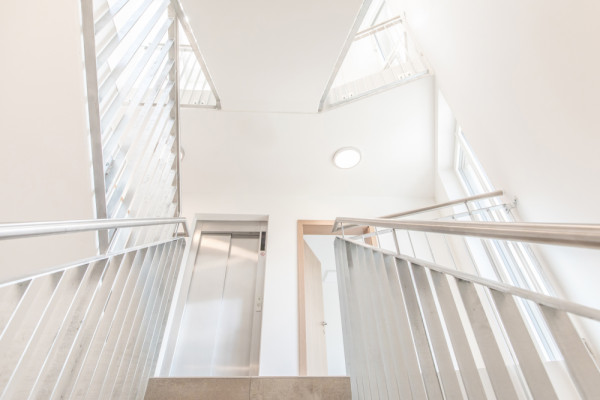
LH Wohnhaus Mödling Stiegenhaus
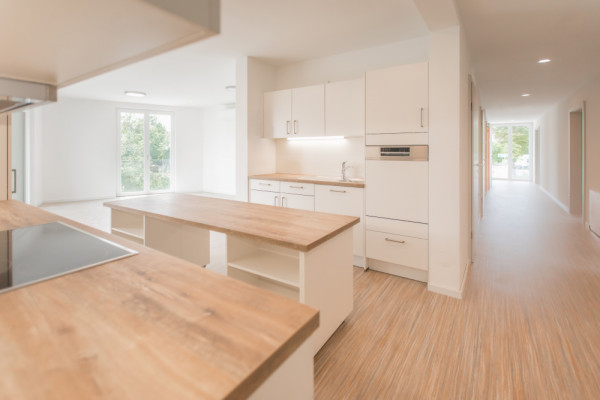
LH Wohnhaus Mödling Küche Top 2
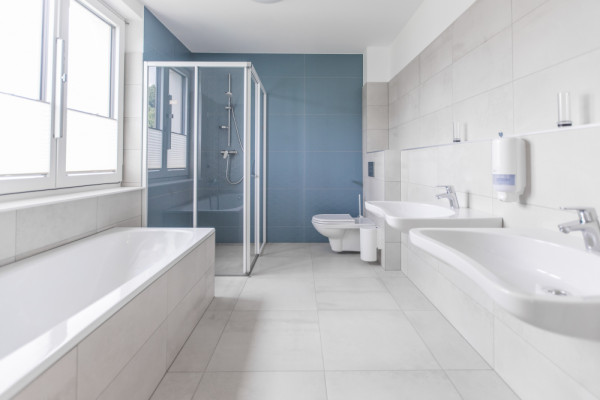
LH Wohnhaus Mödling Bad

Gabriele Schoeberl AT
http://www.atelierhochstrasse.at
Hochstrasse 6 | 2560 Berndorf