Lebenshilfe Werkstatt Civitas Nova Wr.Neustadt, Austria
Gabriele Schoeberl
EXPLANATORY REPORT
Combining the workshops and offices of regional management under one roof, with the effect that everyone who WORKS here does so together, both spatially and in terms of work processes - inclusion in practice - is the leitmotif of this building.
The foyer, dining room, workshops and conference area are grouped around a central courtyard, which has become a popular place to spend time thanks to its spatial layout and design quality. The offices of the regional management are compactly arranged as a three-storey structure above. The individual areas are arranged in a functionally coherent manner, so that short distances are possible between the administration and seminar areas, as well as to the workshops, which are almost intuitively recognizable from the first time you enter, which is particularly beneficial for the clients on site.
The cubic structures are characterized on the outside and inside by differently treated precast concrete elements and exposed concrete surfaces concreted on site, while the exterior colour scheme is restrained in the grey-beige colour spectrum and thus corresponds to the unagitated self-image of Lebenshilfe. Large windows with good shading, light-flooded rooms with views of the landscaped inner courtyard and specially designed green niches on the street sides make up the high quality of the interior design. Great importance was attached to the indoor climate in all areas. Underfloor heating, component activation, ceiling cooling and ventilation were combined with high sound insulation and high-quality materials for the interior fittings.
A striking canopy made of Corten steel with a door that can be closed but is always open is also intended to invite visitors from outside to visit the workshop. Multifunctionality of the areas was important here: the large conference area can be divided into 3 smaller meeting rooms but can also be used for annual meetings or external rentals. The foyer is sometimes a break room and
Planning partners: Harrer&Harrer Statik; FSE Brandschutz
Client: Lebenshilfe Niederösterreich
Categories: New Construction
Project Gallery
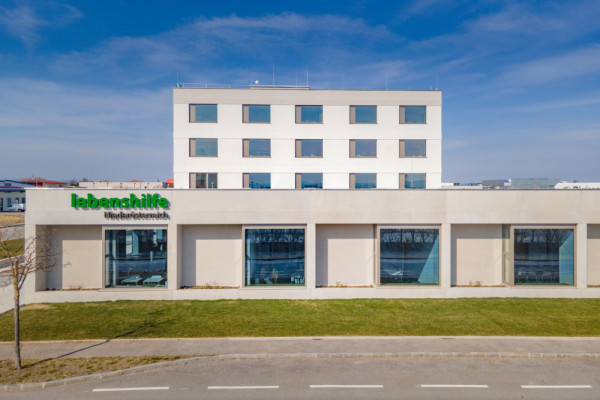
LHWCN Südansicht
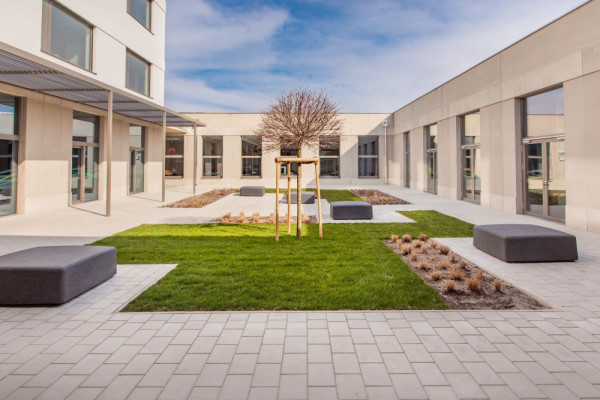
LHWCN Innenhof
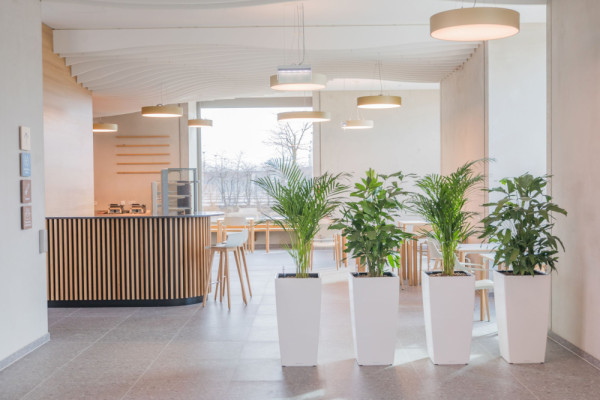
LHWCN Blick zum Cafe
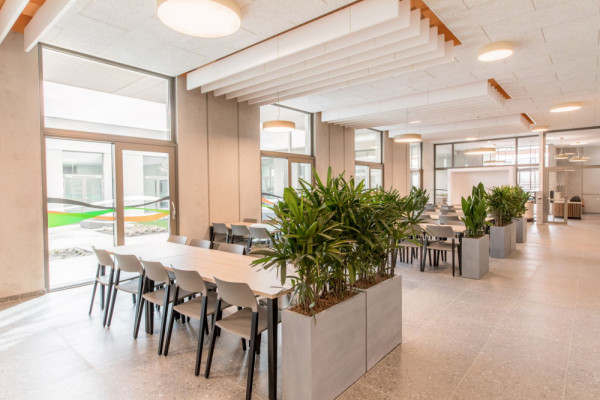
LHWCN Speisesaal
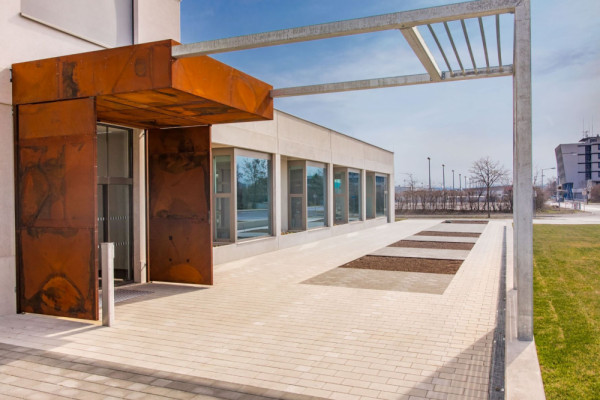
LHWCN Haupteingang
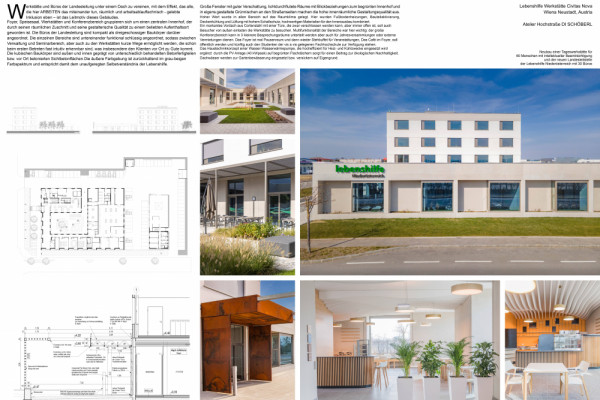
LHWCN Präsentationsplan

Gabriele Schoeberl AT
http://www.atelierhochstrasse.at
Hochstrasse 6 | 2560 Berndorf