Lebenshilfe Ilse-Fischer Werkstatt Berndorf, Austria
Gabriele Schoeberl
We understand building culture, the cultivation of building, as the art of keeping the familiar in tension with moments of the extraordinary.
Translating the quiet play of repetition and difference into into spatial facts is a demand we place on our craft. An attempt to conceive spaces that can create identity. Lebenshilfe Niederösterreich came with the wish to build workspaces and common rooms for 70 people. A thoughtfully designed workshop for people with with disabilities. Spaces for work and community in dialogue between clients, relatives, employees and guests.
What influence do so-called "special needs" have on the room design? A fundamental question we thought about when we started to design the rooms. It quickly became clear that it is not the special needs that characterise the design of the Ilse Fischer Werkstätte Berndorf, but the ordinary needs that we have as humans , all of us! Good proportions, decent materials, visual relationships and perfect lightsituations are the parameters we follow. These assured qualities need to be formulated in an intelligent structure that does justice to everyday work processes.
By no means less. Perhaps a little more?
"The garden is the last luxury of our time, because it demands what has become the rarest and most precious in our society: time, attention and space." (Dieter Kienast, 1990)
In this aphorism we see a nice analogy to the building task: it is one of many workshops built, operated, maintained and preserved by Lebenshilfe NÖ. Houses of a community that is dedicated to working towards an inclusive society. Thus the relationship between interior and exterior space becomes an intrinsic motif of the new workshop. The spatial conditions of the site, the elongated plot of land from the street to the river is characterised by a structure of differentiated private spaces. A forecourt, three courtyards, the garden - the four houses are the between.
Planning partners: Harrer&Harrer Statik; FSE Brandschutz
Client: Lebenshilfe Niederösterreich
Categories: New Construction
Project Gallery
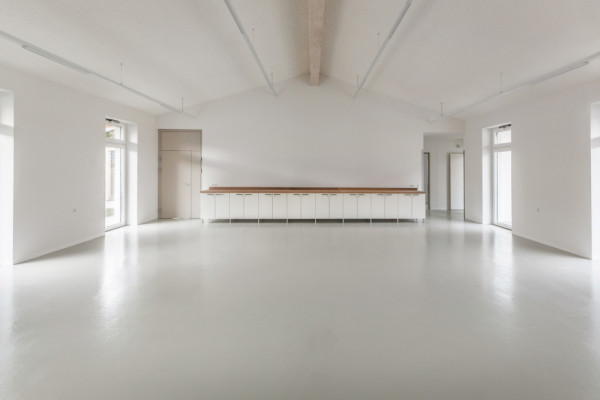
Lebenshilfe Berndorf
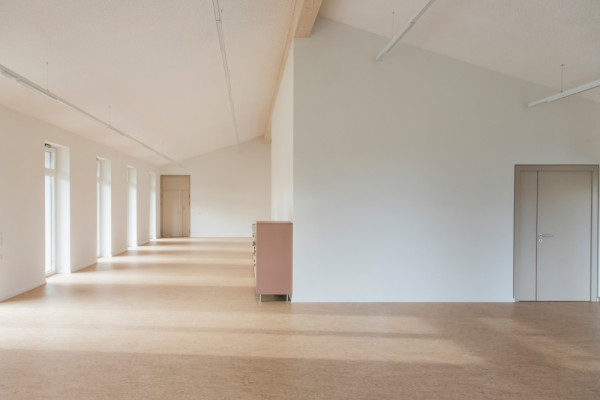
Lebenshilfe Berndorf
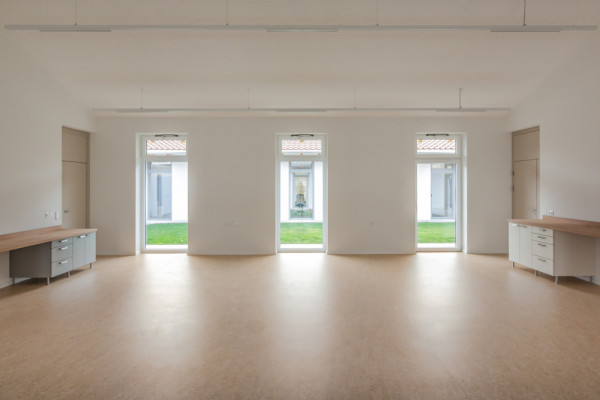
Lebenshilfe Berndorf Werkraum
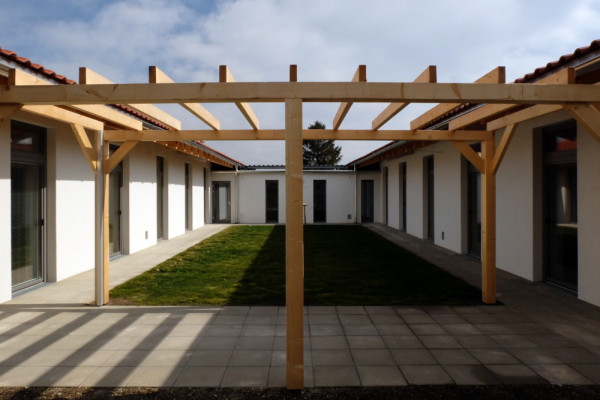
Werkstatt Berndorf Innenhof
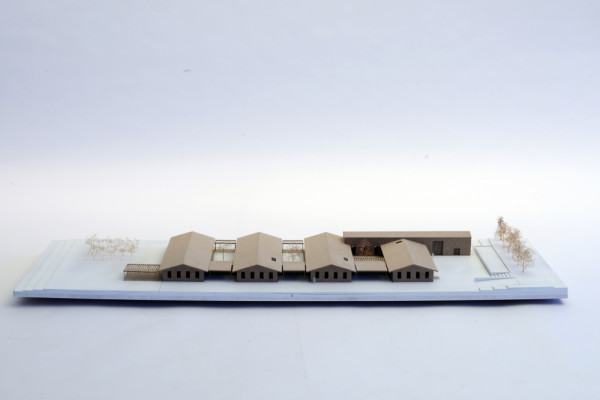
Lebenshilfe Berndorf Modell
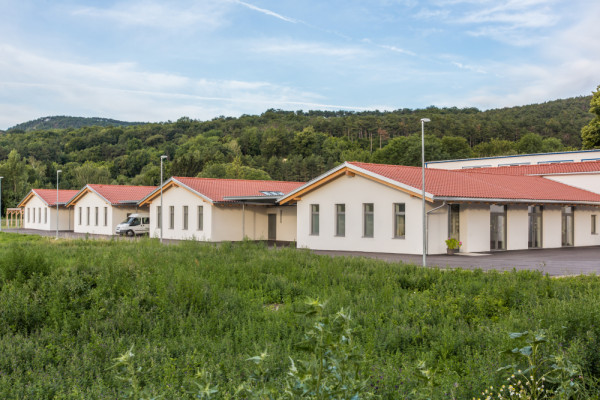
Lebenshilfe Berndorf

Gabriele Schoeberl AT
http://www.atelierhochstrasse.at
Hochstrasse 6 | 2560 Berndorf