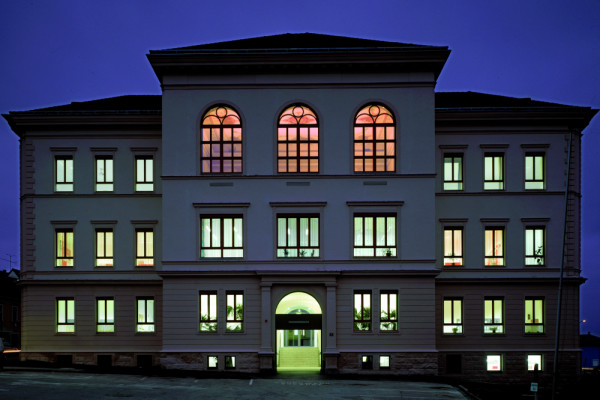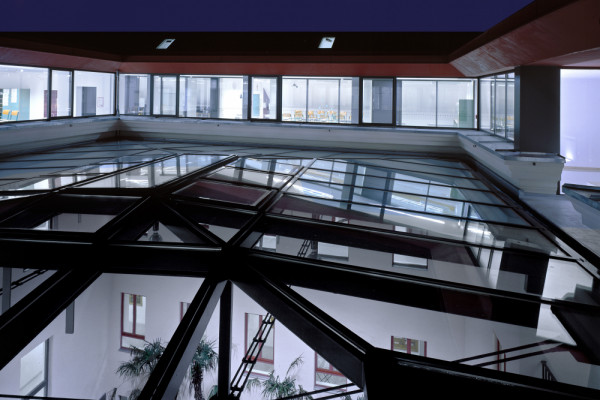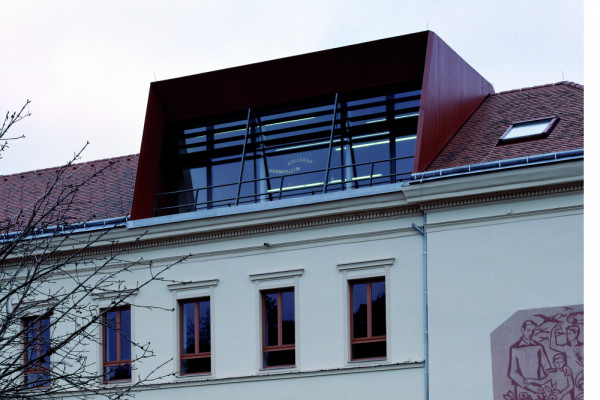Kernstockplatz Primary School
Iris Rampula-Farrag
The school building on Kernstockplatz, together with the square in front of it, forms an important urban development corner on the edge of the historic center of Hartberg. The external changes are limited to two roof openings and the renovation of the facade. Through the careful handling of the building structure and the general renovation, an economical solution with the greatest possible variety of uses could be achieved. The building includes an elementary school with 7 classes, a secondary school with 12 classes, administrative offices, an exercise room (also for clubs), a community hall (events, seminars, local council meetings) and a school kitchen with catering use. During the renovation, 2/3 of the school remained in operation. The careful interventions improved the architectural quality and increased the usable area by 21% without expanding the external volume. A common main entrance, direct access to the central cloakrooms, a barrier-free elevator and a side entrance for external users optimize access. A glass roof makes the inner courtyard usable as an auditorium and playground. The basement was expanded and renovated and now includes workrooms, central cloakrooms and changing rooms/showers. The top floor has been expanded and offers classrooms and all-day care. The school library and all-day care with seating steps and views of the landscape are located in the roof openings. The Citizens' Hall with its 18th century paintings has been restored and is once again used as an event and seminar room. The facade renovation was also carried out in coordination with the state curator and restorer.
Categories: Education
Project Gallery

Kernstockplatz Primary School

Roof extension

Roof extension

Iris Rampula-Farrag AT
http://www.balloon-rgw.at
Lendkai 43 | 8020 Graz