INFA housing: transforming a former military quarter into a vibrant neighborhood
Itziar León Soriano
A place steeped in history and abandoned for decades is coming back to life. The buildings of the former military school are finally home to a variety of lifestyles.
The Wünsdorf region (Brandenburg, Germany) needs lively neighborhoods and is close to the capital city Berlin, where living space is becoming increasingly scarce. It was therefore even more important to protect the former infantry school in Wünsdorf from further decay and to create oases of diverse life there. The numerous existing buildings on the site are being enhanced and converted into various types of apartments, among other uses such as commercial units.
spruced up
In December 2023, the renovation of the first former military crew building in the new INFA Quarter was completed. This building is a four-storey, symmetrically constructed plaster building with a mansard roof, which is broken up by risalits. It has been completely converted into a residential house.
Relevant historical elements have been preserved as far as possible and other elements have been restored according to the restoration findings.
To ensure adequate lighting for the apartments, former access corridors were removed and integrated into the apartments. The building is partially barrier-free thanks to the installation of an elevator. Balconies, roof terraces and access to the garden provide a link to the outside space.
transformation into a social and lively place
The goal is to revitalize Wünsdorf and the quarter bringing many different groups of people together in one place. During the planning phase, attention was paid to creating living space for a variety of users and housing options. There are alternating large and small apartments. Six two-room apartments with 45 - 80 square meters, 18 three-room apartments with 70 - 120 square meters and 12 four-room apartments with 100 - 120 square meters were created in the former crew building.
Client: Baltic Memorial OHG
Categories: Building Redevelopment, Historic Preservation, Housing, Urban Development
Project Gallery
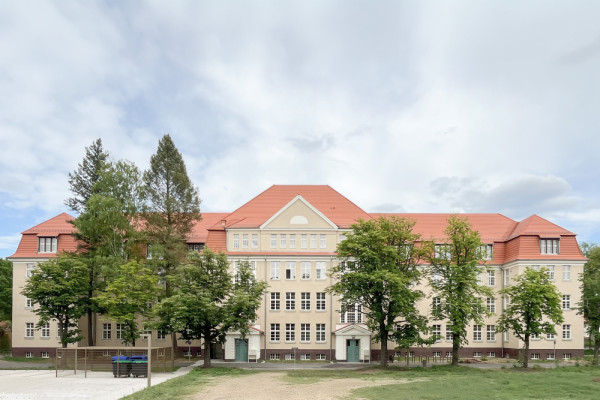
The former military crew building transformed to a residential house.
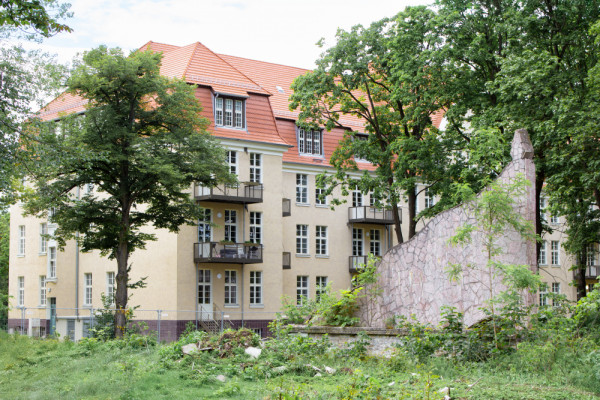
East facade of the redesigned and renovated residential house.
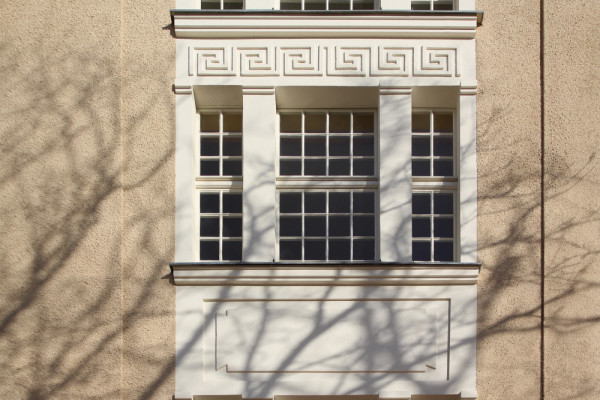
Reconstruction of the ornaments and wooden windows according to historical model.
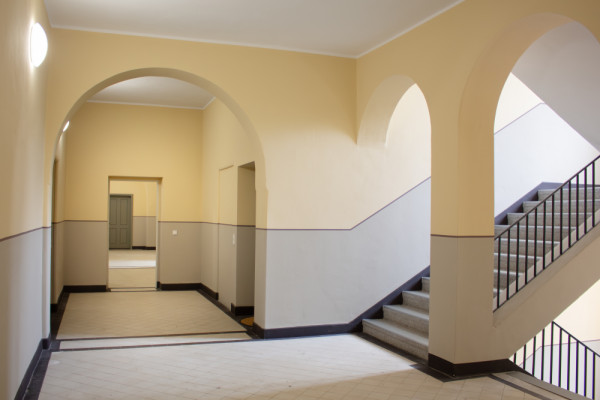
The colors of the walls, doors and stairs in the historic corridors were determined by a restorer and reinstated.
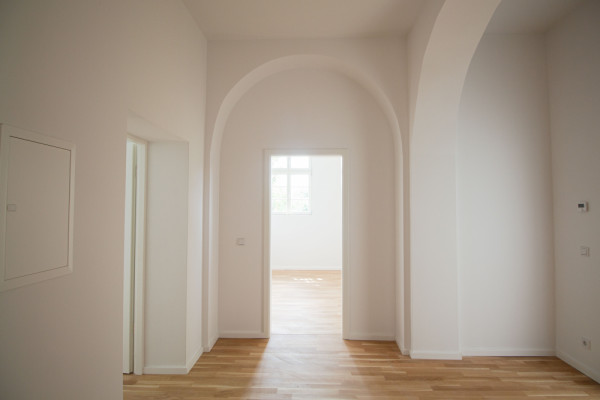
The existing load-bearing walls were basically retained and new door openings door openings were created. Existing arches in the apartments, corridors and main staircases remain visible.
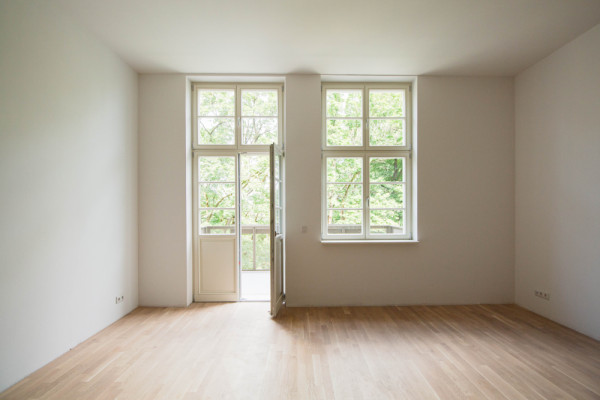
Balconies, roof terraces and access to the garden provide residents with a direct connection to the outside space and additional living comfort.
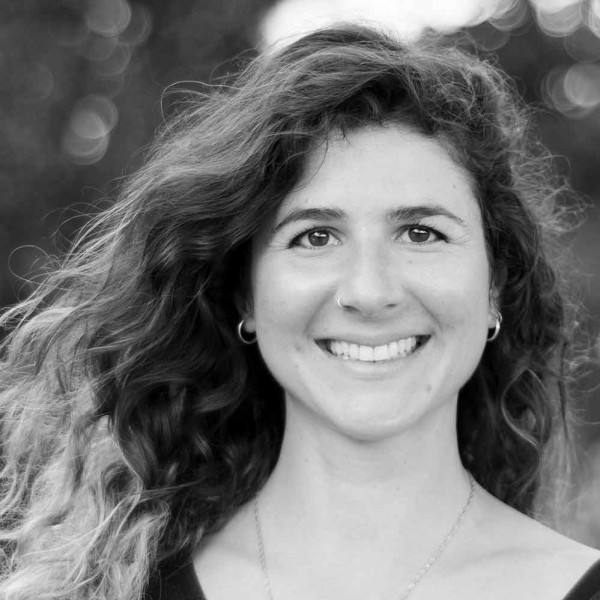
Itziar León Soriano DE
https://cubus-plan.com
Kirchstraße 2 | 12555 Berlin