House Watzenegg / Austria
Heike Schlauch
The small, but sensitive building project received international attention for the solution found by the architects. The project was awarded several times.
The restoration and careful extension of an paradigmatic building from the early 1960ies shows plenty of respect to early “Vorarlberger Bauschule” and also sensitivity to those qualities, that modified private housing in Vorarlberg from the scratch. All interventions are improving, carefull additions to the pretty run down and badly modified substance; aesthetical re-building and restoration in the sense of recent standards.
Awarded at:
ZV Bauherrenpreis, 2005
Hypo Bauherrenpreis, 2005
Holzbaupreis Vorarlberg 2003
Planning partners: raumhochrosen - Heike Schlauch und Robert Fabach
Client: private
Categories: Housing, Building Redevelopment, Historic Preservation
Project Gallery
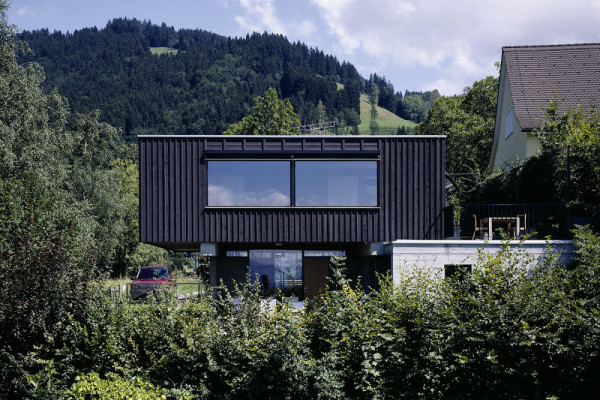
Wooden box with extension in concrete
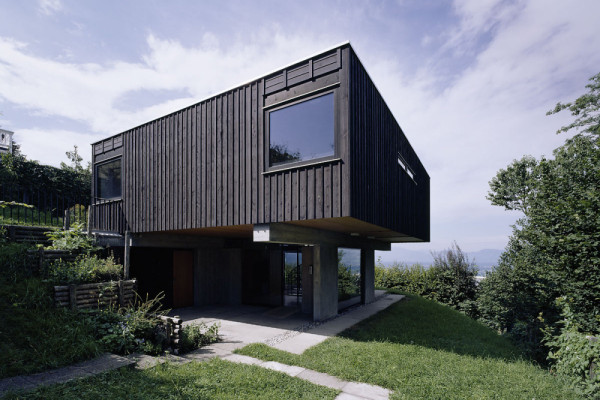
Restored Entrance Ground Floor.jpg
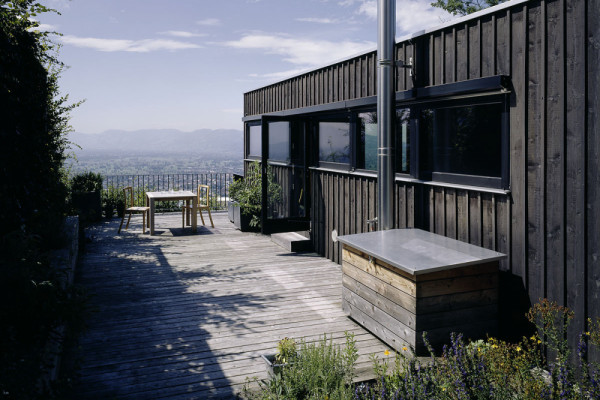
New Terrace Upper Floor.jpg
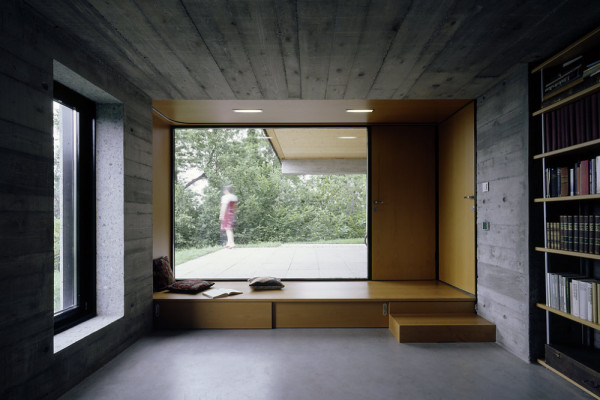
Extension_room.jpg
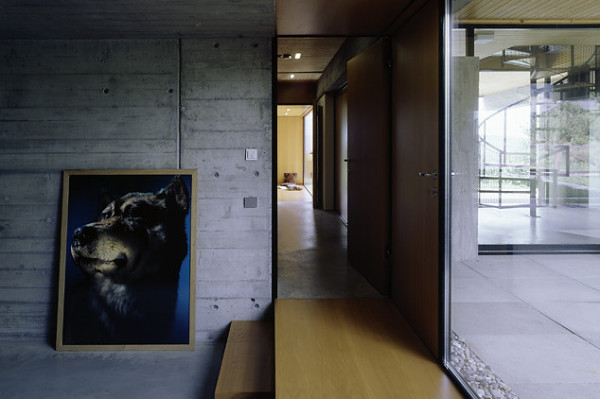
Extension.jpg
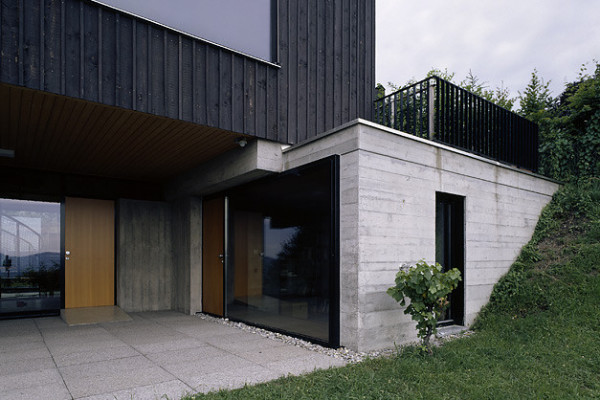
Extension outside.jpg
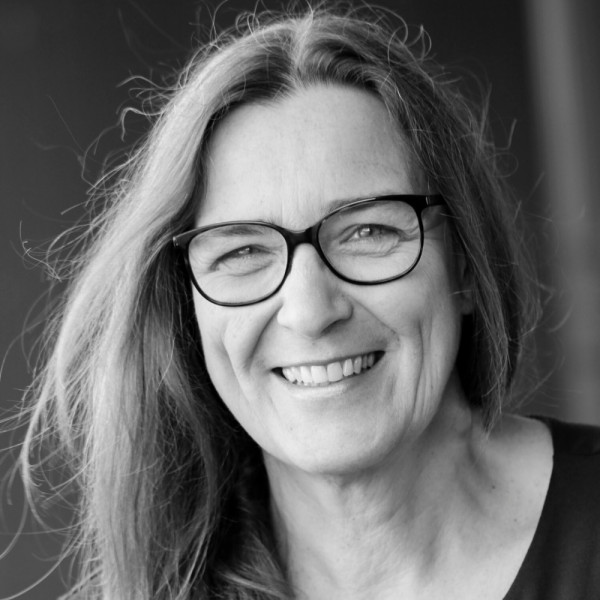
Heike Schlauch AT
http://www.heikeschlauch.com
Althofenweg 6 | 6911 Lochau