House I&J
Yvonne Biering
The client’s wish was to build a house which is adaptable to their needs, with plans for a larger family. It should also fit to their tight budget constraints, with the option to contribute to the realization.
The building is shaped by the local zoning laws and the sloping plot, which allow for only one story plus additional space in the open attic. The upper floor is smaller, resulting in a double height living room with nice views into the neighboring hills of the Wienerwald.
Categories: Housing
Project Gallery
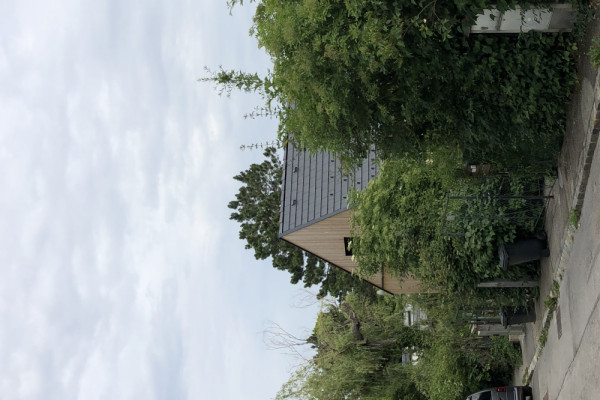
House I&J Streetview
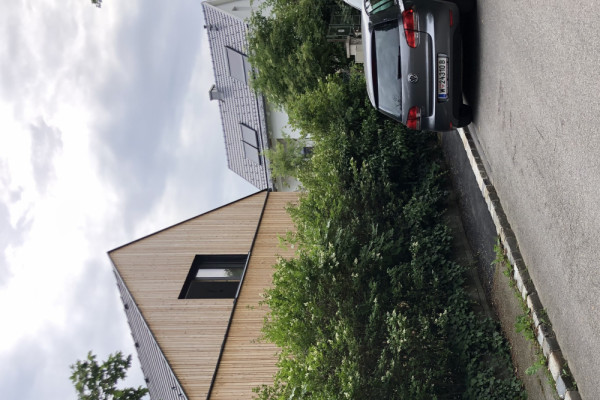
House I&J Streetview
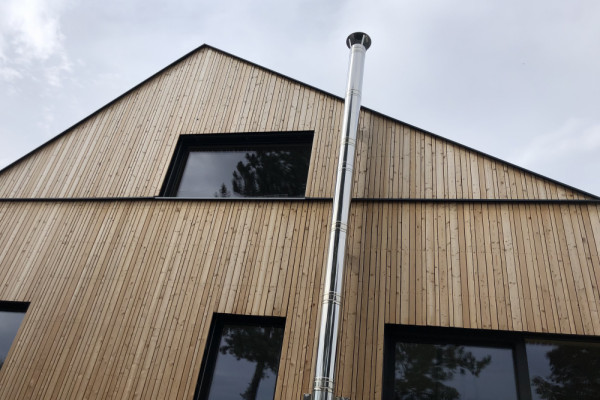
House I&J Facade
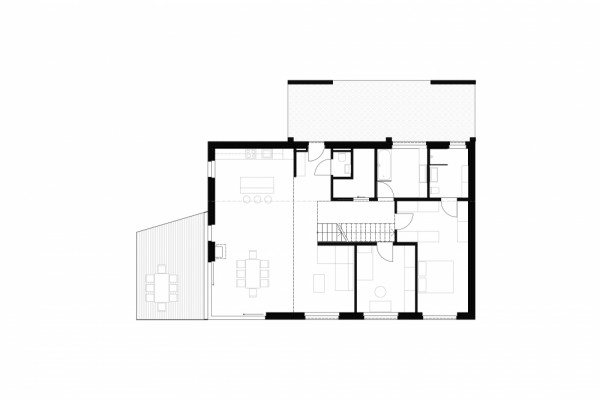
House I&J Floorplan
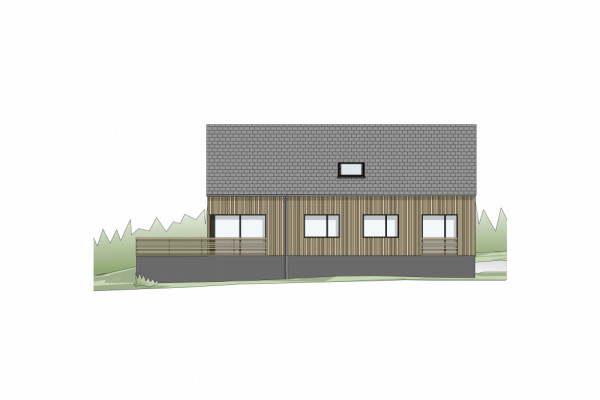
House I&J View
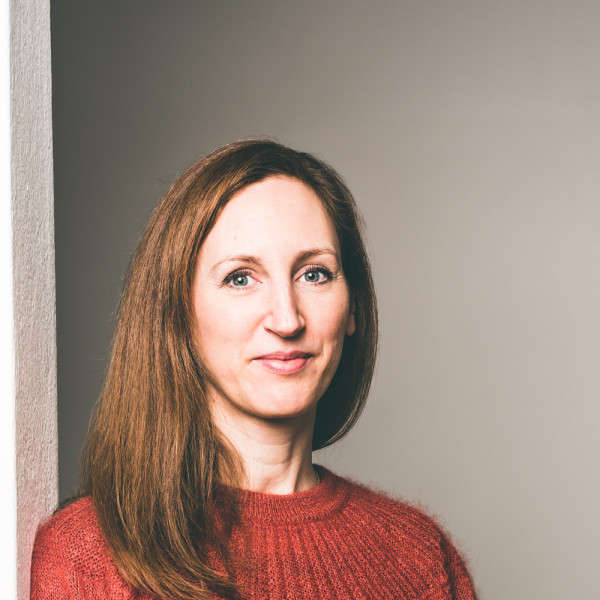
Yvonne Biering AT
https://cy-architecture.com/
Hirschengasse 3/1 | 1060 Wien