House in Valadares
Graça Correia Ragazzi
The house, with four fronts, intends to establish a clear relationship of volumetric integration with the surroundings, but above all with the profile of the land and, following its slope, shapes the outdoor spaces that develop different quotas and configure different usages with a fluid connection between them and the construction. Given the generous area of the plot and the desire to articulate quotas, a first reception patio was designed at street that combines its mainly recreational vocation with that of parking for visitors on festive days. It will allow the youngest to ride a tricycle, bicycle or even play football, as well as maintaining the existing vegetation. From here you can directly access the garage and the interior of the house.
A ramp allows pedestrian access to all the different outdoor spaces that surround the house. The construction, despite its single body appearance and strong formal unity, intends to clearly distinguish the private áreas; family rooms; from the common áreas; living rooms and kitchen; this distinction is carried out by a central patio that defines the main entrance. This has a generous area, allowing to receive a car for loading and unloading or easier access for people with limited mobility, this also allows fo the existence of different spacialities.
Facing west, opening to a lower level, are the living rooms and kitchen, which overlook the sea. In this context, a higher ceiling height living area is defined as opposed to a lower ceiling height, more intimate, but visually related to a mezzanine and a living area at the upper level, which will surely provide better views over the sea, whose continuity allows access to the owners' office. The bedroom area, which is located on a level with the upper level of the plot, following the slope of the land, also allows access to the outside through the bedrooms. This area comprises three bedrooms and a suite, all facing east, but with accesses that are naturally lit and ventilated.
Planning partners: Inês Ruas, Giulia Teodori, Chiara Iaia
Client: Sr. Dr. Luís Cobrado
Categories: Housing
Project Gallery
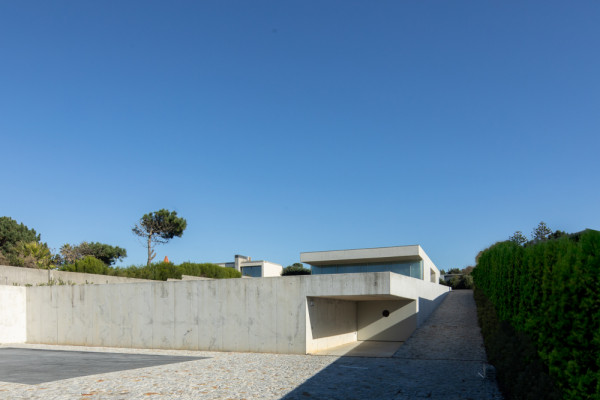
4B7A3301.jpg
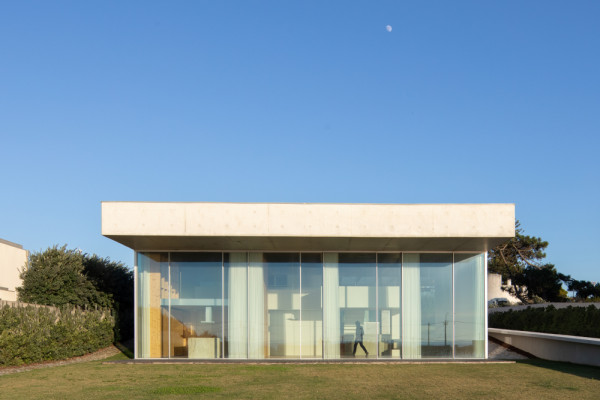
Valadares2.jpg
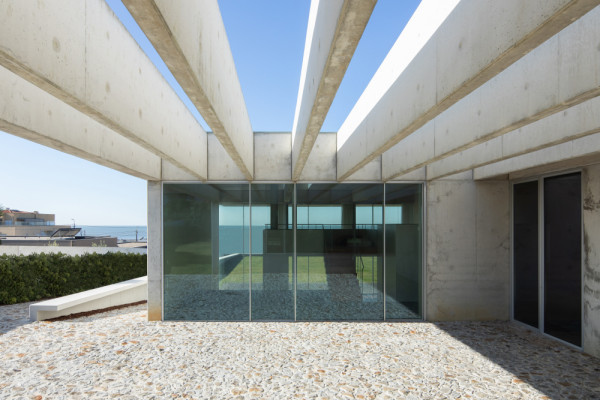
Valadares3.jpg
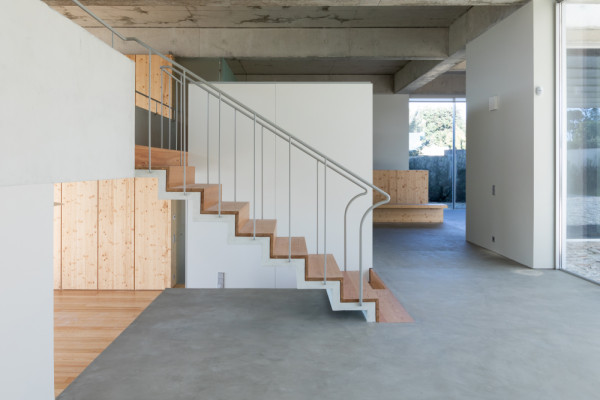
Valadares4.jpg
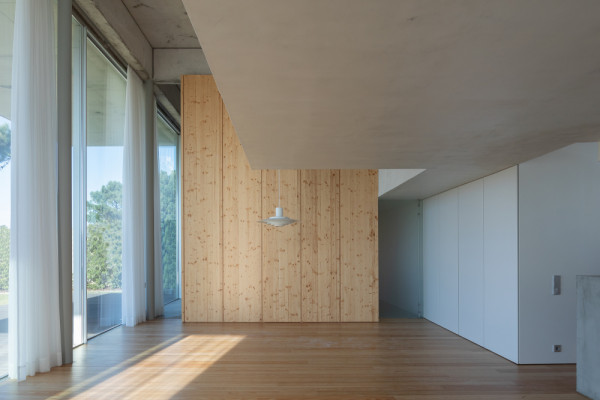
Valadares5.jpg
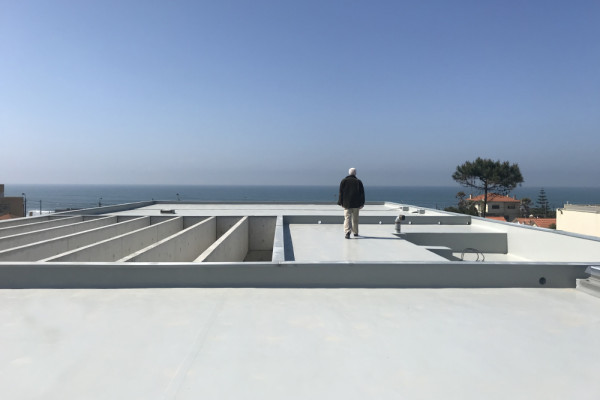
IMG_2417_1.jpg
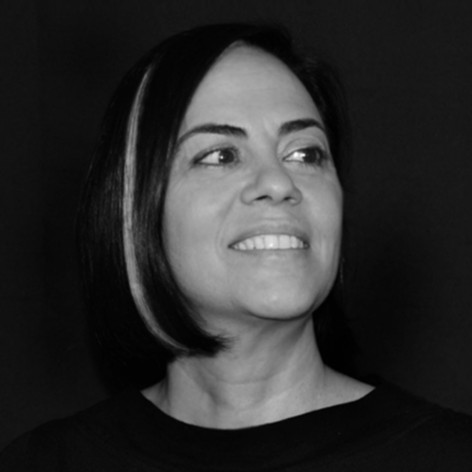
Graça Correia Ragazzi PT
http://www.correiaragazzi.com
Rua Eugénio de castro 301 (r/c galeria comercial) | 4100-225 Porto