Hotel Landhaus Moserhof
Maria Smertnig
The heritage-protected Moserhof is located in the Wiener Straße in the southeastern old settlement area of Gumpoldskirchen, whose oldest wall core dates back to the 16th century. The low building consists of two parallel wings with a hipped roof, the northwestern two-story gable-ended and the southeastern one-story, which are connected by a street-side gate wall. In 2011 the Moserhof was revitalized and converted into a small luxury hotel with 22 double rooms and a wellness area with pool. Essentially, the cubature and appearance of the old substance was preserved.
Only a new built one-story at the end of the courtyard connects the two wings and functions as the central hub of the hotel. The hotel rooms are located both on the existing floors of the old building and in the newly converted attic floors. A newly integrated elevator provides the necessary access comfort of a 4-star plus hotel. Special emphasis in the revitalization is on the preservation and partial reconstruction of stucco ceilings and old windows, the reuse of existing wood flooring, and the restoration of antique wine barrels and a wine press. Great attention is also paid to use of historical plasters made by old craft techniques. The lounge, arcade and wellness zone are deliberately contrasted with the old building by the contemporary architectural style and provide the connection to the pool with sun terrace located in the garden.
Planning partners: C. Alexander Smertnig / architekturbox ZT GmbH
Client: Hotel Landhaus Moserhof GmbH
Categories: Recreation and Tourism
Project Gallery
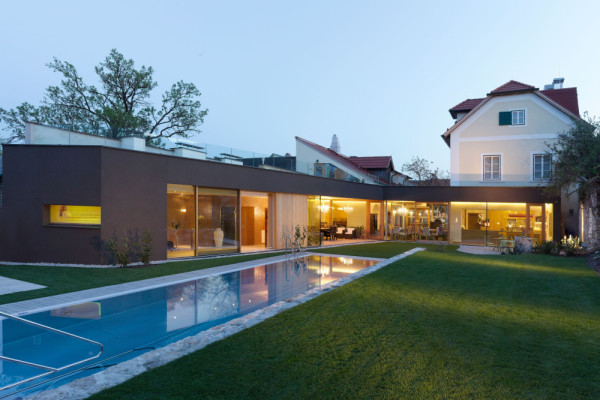
01_View from pool day.jpg
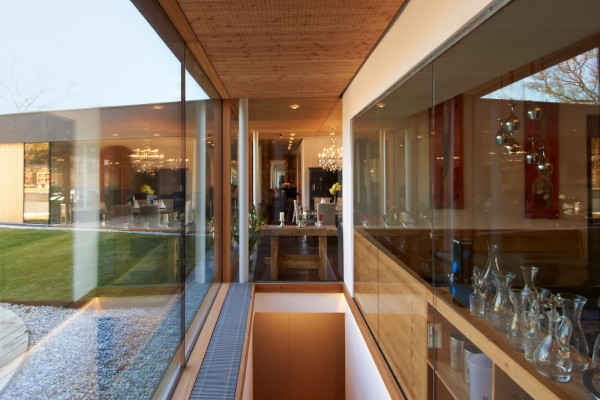
02_Indoor and Outdoor
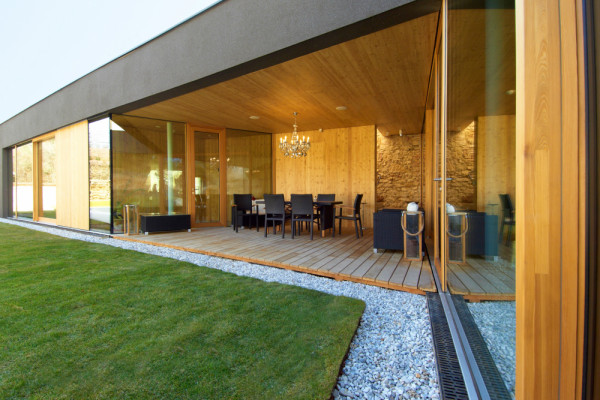
03_Loggia
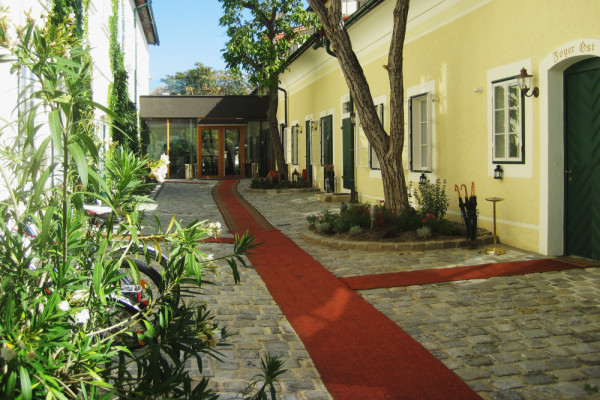
04_Old courtyard
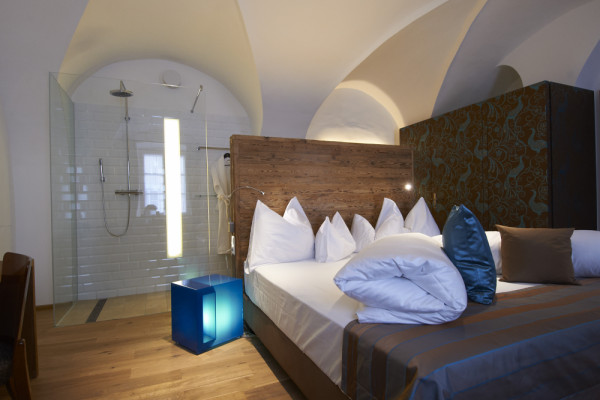
05_Hotel room ground floor
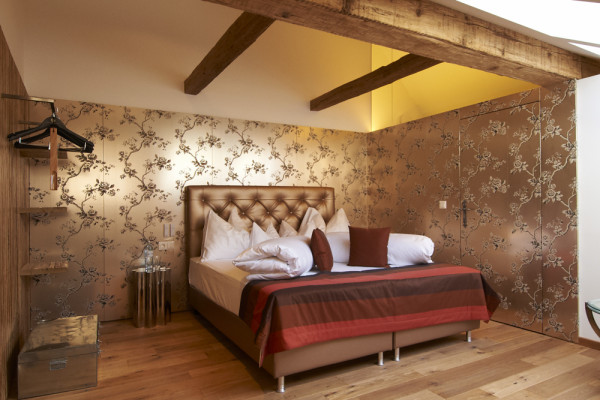
06_Hotel room attic floor

Maria Smertnig AT
http://www.architekturbox.at
Gablern 55 | 9141 Eberndorf