Heiligen Geist Kapelle Bruck a der Mur
Alexandra Stingl-Enge
The Gothic chapel was built between 1495 and 1497 by citizens of Bruck and profaned in 1794.
From 1795 to 1842 it was used as a stagecoach station and continued to be run as the "Geistwirt" inn until 1920. From then until 1999, the chapel housed apartments belonging to the municipality of Bruck. In 2011, it was "rediscovered" by Philipp Harnoncourt. The competition took place in 2014, planning began in 2016 and it was completed in 2020.
The chapel is distinguished by its special location at the traffic junction between the main road, highway and railroad.
The openings on the three sides are only closed with clear glass. The transparency provides an insight into the complex three-dimensionality of the building. The clear window and portal surfaces are each broken up by a tripartite leap, the shape of which is derived from the shape of the traffic routes knotted together from three directions. Despite its ornamental restraint, its graphic power should also be perceived as a subtle irritation by passers-by. In any case, the effect of the old building substance should be given precedence.
The existing interior floor will be completely removed and the bedrock will be cleaned out. The new floor is a self-supporting, solid wooden platform, which is supported by steel spacer feet on the bedrock and whose edge follows the inner contour of the building in a rounded shape at a distance from the wall surface.
In reference to the star-ribbed vault, the platform consists of six mirror-like parts, which are modeled from solid blocks of wood using a 3D CNC milling machine. Except in the area of the portals, the edges of the platform are shaped into benches.
The floor forms an island above the bedrock, which can be accessed via three metal walkways in the area of the portals. The warm material and the restful, organic form are intended to be an inviting, conciliatory gesture in the midst of the admonishing context.
Client: Stadtgemeinde Bruck an der Mur
Categories: Art and Culture, Building Redevelopment, Historic Preservation
Project Gallery
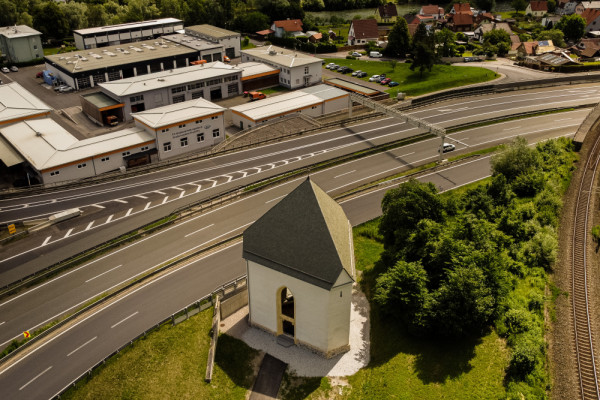
Luftbild mit Kreuzung
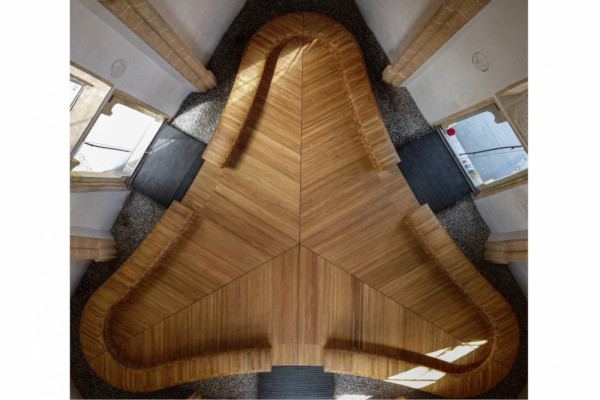
Draufsicht Innenraum Boden
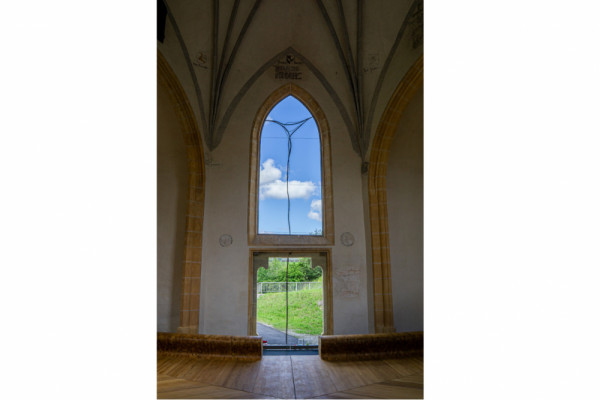
Innenansicht Portal und Boden
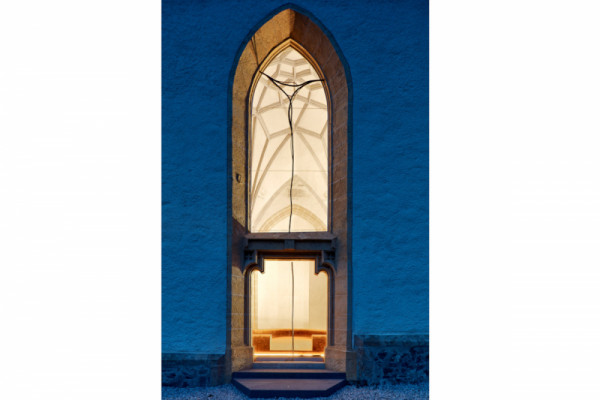
Aussenansicht Portal
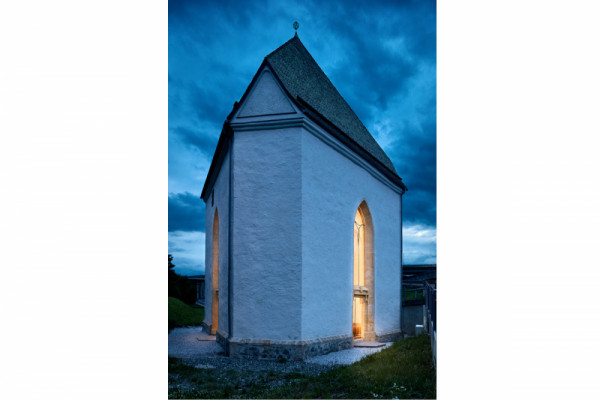
Aussenansicht
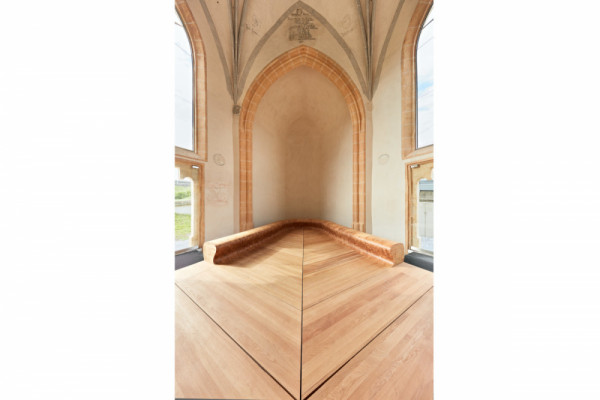
Innenraum mit Boden und Portal
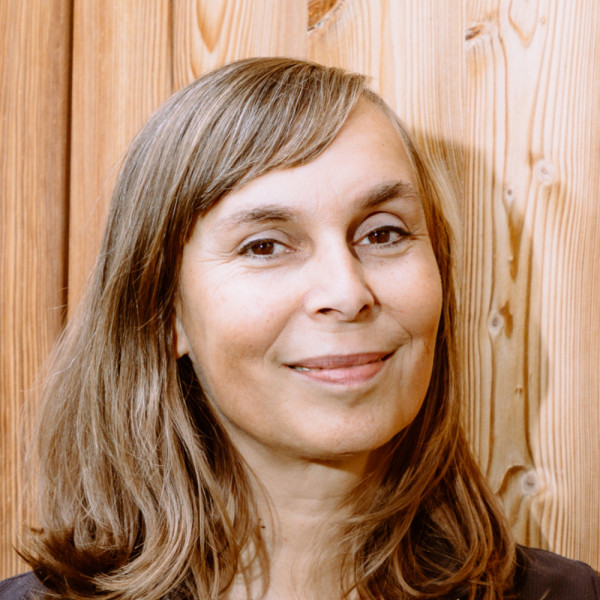
Alexandra Stingl-Enge AT
http://www.architekturbureau.at
Koloniegasse 7 | 8793 Trofaiach