Haus P
Julia Angermair
The existing house has been lovingly renovated, and a new structure, encompassing two apartments and an underground garage, has been integrated. The buildings are connected by a free-standing elevator. The heating system has been modernized. Both the new construction and the original building feature a timber frame design with anthracite-colored exposed concrete in the basement. The underground garage offers seven parking spaces, available for both residents and the integrated company. The two new apartments are designed to appear as standalone units and are strategically positioned to preserve the original house's impressive view of the mountain range. This thoughtful arrangement also creates a communal terrace on the first-floor level, fostering a sense of community among the three residential units.
Planning partners: Con:structure, Baumanagement
Client: Firma PILGERfilm Gmbh
Categories: Housing, Trade and Industry
Project Gallery
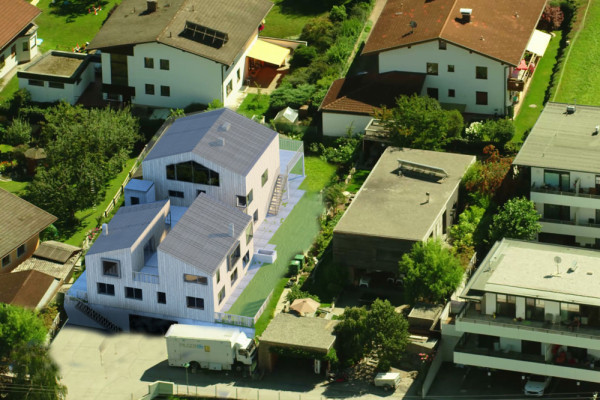
JA-Architektur_ProjektPilger_Visualisierung
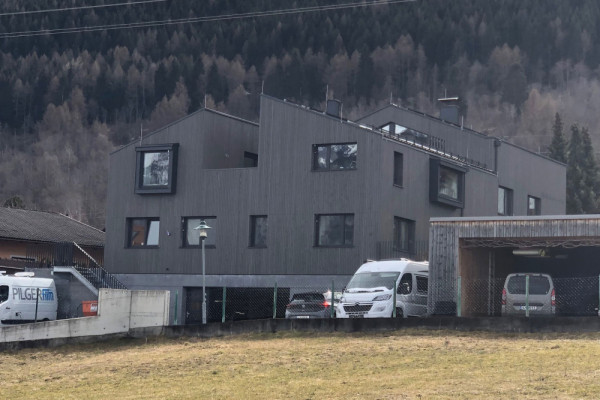
JA-Architektur_ProjektPilger_Südansicht
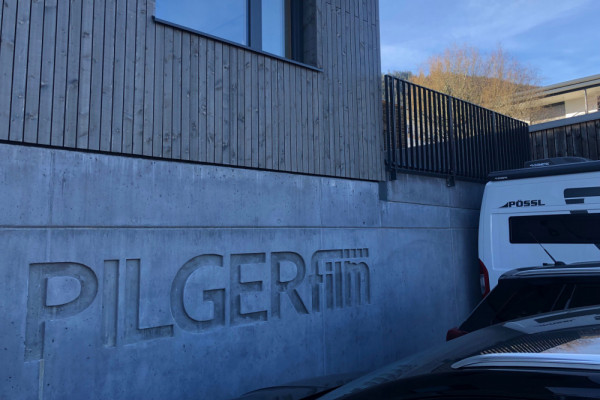
JA-Architektur_ProjektPilger_Fassade Detail
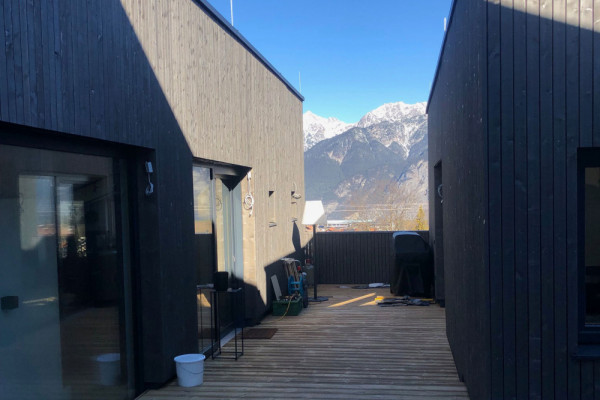
JA-Architektur_ProjektPilger_Terrasse
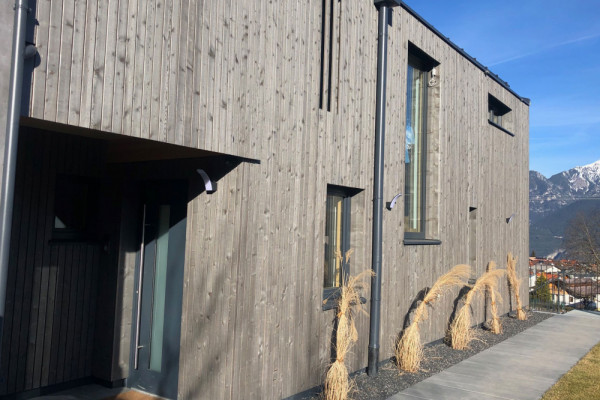
JA-Architektur_ProjektPilger_Ansicht Ost
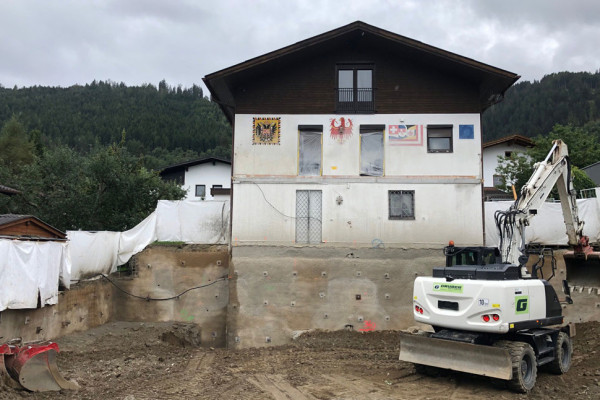
JA-Architektur_ProjektPilger_Bestand mit Aushub Tiefgarage

Julia Angermair AT
http://ja-architektur.net/
Tschamlerstraße 3 | 6020 Innsbruck