GRA: A newcomer in berlin's residential district
Itziar León Soriano
Within a typical residential neighborhood in Berlin-Bohnsdorf (Germany), this timber house is an eye catcher: with its cubic structure, clear lines, playful windows and warm appearance it adds a touch of vibrancy to the surroundings. The house was designed with a focus on the garden, sauna, animals and plants. As a result, the living, cooking and dining areas on the ground floor flow into one another and are connected to the garden to the south-west by a large glass element. The bathroom can also be accessed from the garden.
windows create light and perspectives
The playful use of different window sizes, shapes and locations breaks the clear lines of the building and organizes the facade. The upper floor with roof terrace, kitchen and living room can be used flexibly as an additional space or granny flat. Two accessible skylights illuminate the kitchen and living area via the terrace and create visual connections between the outside, inside, below and above.
cubic. aesthetic. eco.
The clear, cubic structure creates a high level of energy efficiency for its users. These include the compact shape of the building with its favourable volume-to-surface ratio, the cellulose insulation to passive house standard, the green roof with rainwater collector and the use of wood as a building material.
Client: private
Categories: Housing
Project Gallery
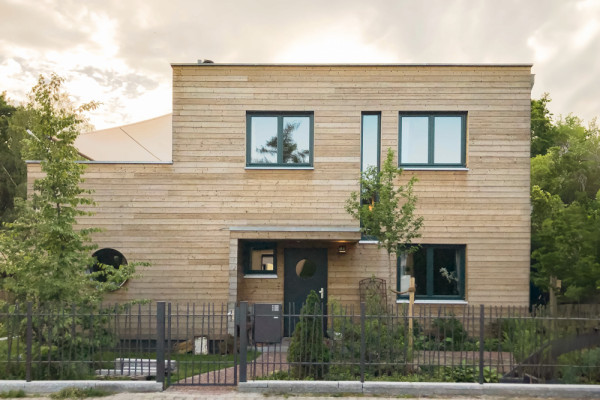
North facade of the timber house.
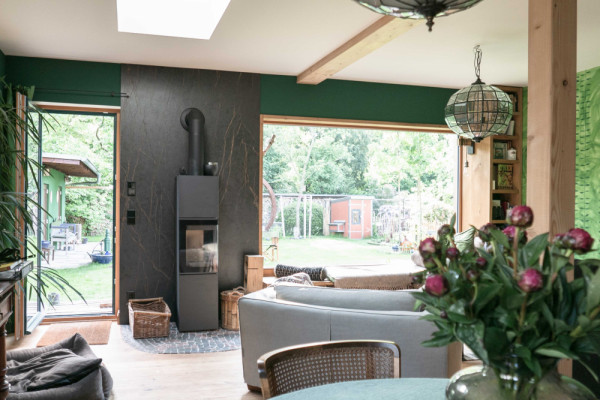
Ground floor with view from the kitchen to the living and dining area with a generous view to the garden.
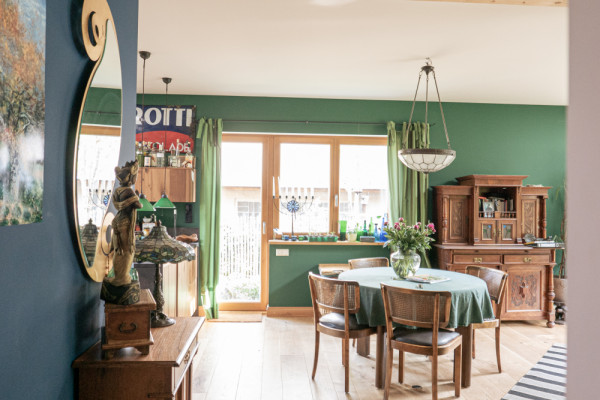
Ground floor with view to the dining area with windows to the west.
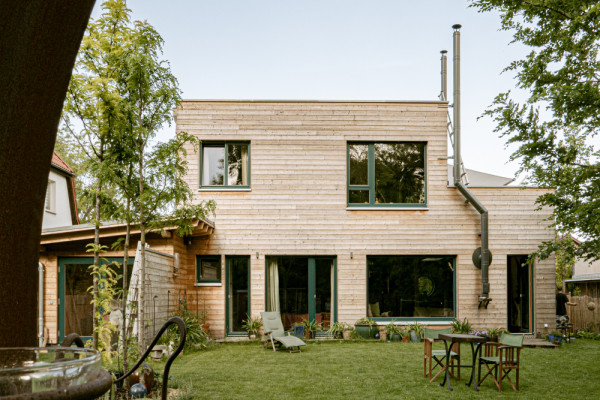
South facade from the garden.
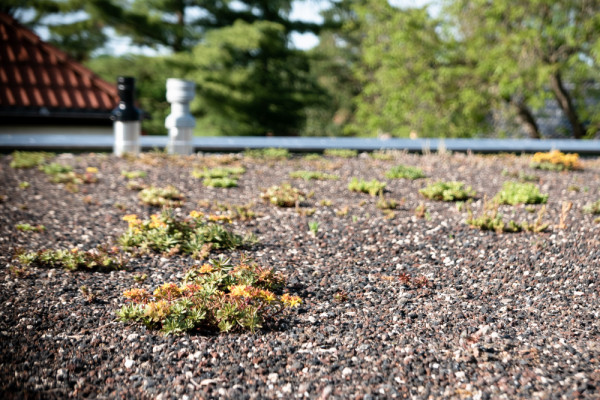
Green rooftop of the timber house.
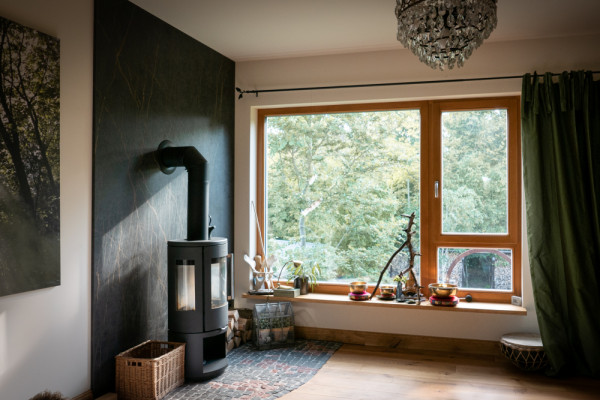
Living area in the first floor with view to the trees in the garden.
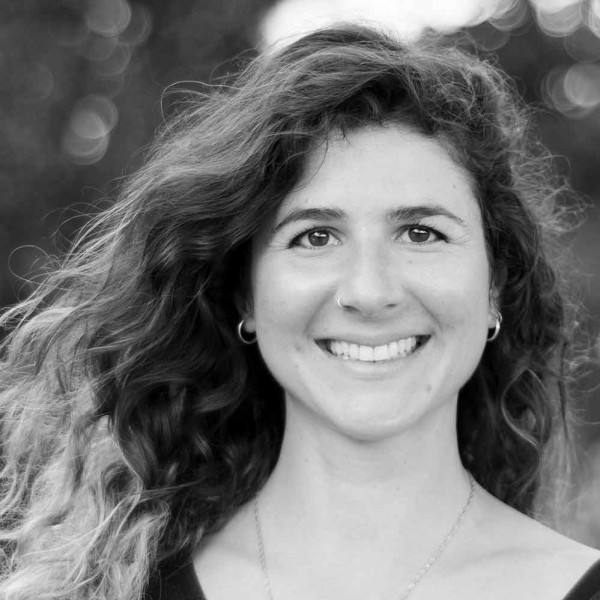
Itziar León Soriano DE
https://cubus-plan.com
Kirchstraße 2 | 12555 Berlin