Fire station Hohenweiler / Austria
Heike Schlauch
It seems like a gate at the entrance of the village, as the tower of the new fire station with a 12-metre height rises and marks the beginning of the village’s centre with regard to urban development. In order to build this fire station in a local community of 1,300 inhabitants, a compact, efficient solution was found that connects the functional requirements and amenities of community life in an appropriate way.
The building is divided into three functional zones: the garage and workshop sector, the front of the building includes the second entry level, foyer and stand-by room. The command room and the Floriani feature a band of windows that face the street and the hall in order to have a good, clear view. The first floor above it has an angular form and includes the training room, the administration and a youth room. Short distances guarantee an ideally functional working space in case of emergency as well as an efficient operation.
At the end, a two-storey building covered with shingles stands towards the north facing the town centre, as well as to the east facing the open pastures at an angle where the high, one-storey garage fits in. The tower of reinforced concrete with wooden infill marks the corner facing the outskirts of the village. The workshop and garage areas are a robust and durable combination of concrete and steel. The surfaces of the lounge and the training rooms are mostly made using panels of white fir, which comes from the fire brigade members’ own forest stands.
The development of the concept and the execution took place under the intense participation of the Hohenweiler fire brigade. The future users were also strongly involved in terms of the constructional development.
Awarded at:
BLT Built Desgin Awards 2021
BIGSEE Architecture Award 2021 Winner and Winner of the Grand prix for the best building in that category
Architizer A+ Awards 2020, Special Mention
Published in:
"Feuerwehrbauten - Handbuch +Planungshilfen", Meidl/ Loher, DOM Publ.
Planning partners: Heike Schlauch raumhochrosen: Team: Andreas Litschauer (PL), Heike Schlauch
Client: Gemeinde Hohenweiler
Categories: Service and Administration
Project Gallery
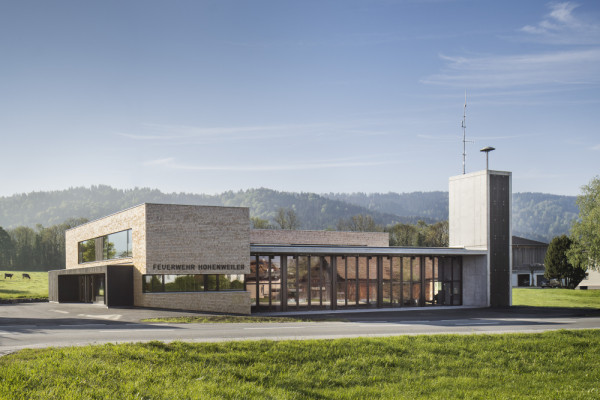
Different volumes mark there functions
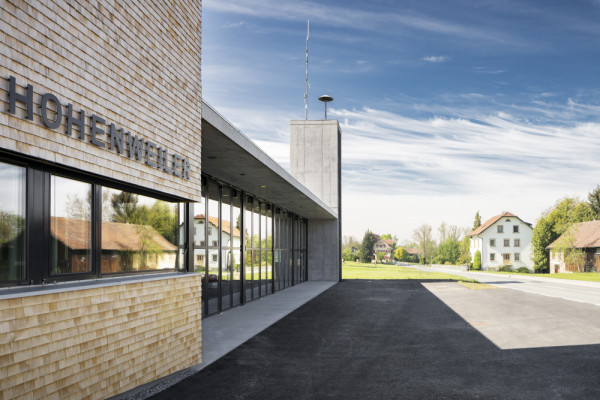
concrete and shingles as the main facade materials
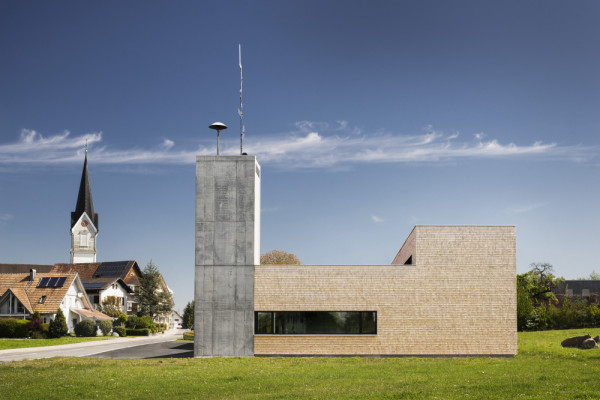
Marking the village entrance
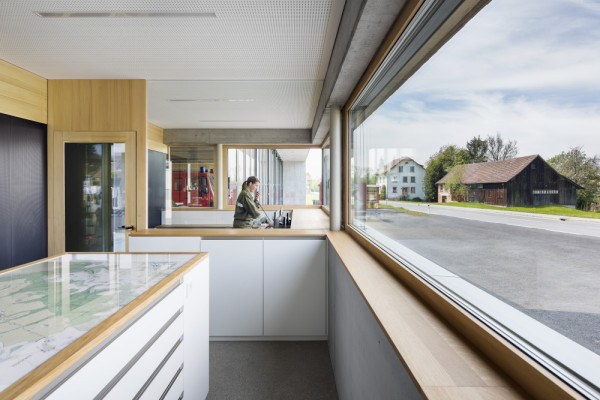
Command center
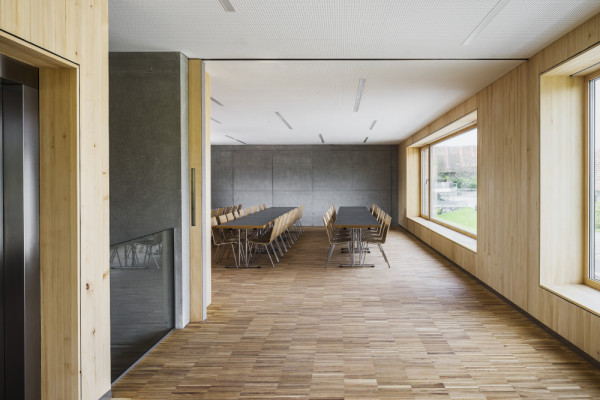
The training center on the upper floor
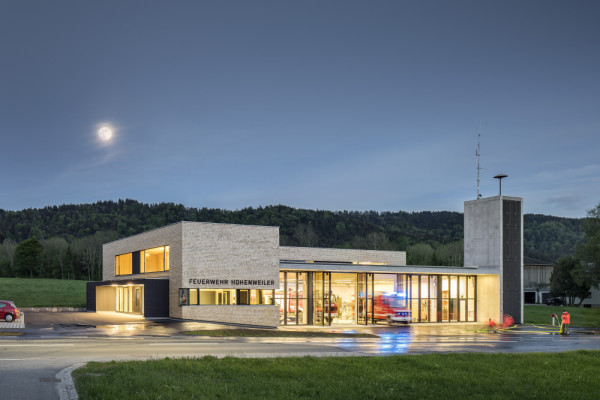
During night time

Heike Schlauch AT
http://www.heikeschlauch.com
Althofenweg 6 | 6911 Lochau