Erdberger Lände / Wehleweg (2016-2019)
Regina Freimüller-Söllinger
1030 Vienna
In the context of the urban development model of Erdberger Lände 36-38 which includes a traffic free zone and the consistent design of the open spaces, the building site is characterized by its quiet location and wide views.
The corner building provides a variety of flat types in three vertical zones: maisonette flats with private gardens in the base levels, different apartment sizes for couples or families with their rhythmical play of balconies in the middle zone and flats with terraces shaped by spacious glazing in the upper levels.
The inner staircase is the core of the building – flooded with daylight the stairway with bright yellow ceiling views extends to the last floor like a free standing sculpture. Analogous to the yellow ceilings of the balconies and staircase, the brick walls that characterize the base levels are used as well on the inside and the outside. With the brick-inspired perforation of the prefabricated concrete parapets, the color and material consistence creates the unique appearance and identity of the building.
Erdberger Lände Wehleweg was awarded with „klimaaktiv 2020“ and “Big See Architecture Award 2021”
Planning partners: landscape: Lindle und Bukor / fire safety: Röhrer Bauphsysik / structural engineering: Dorr – Schober und Partner
Client: Premium Immobilien GmbH / ARE Austrian Real Estate Development GmbH
Categories: Housing
Project Gallery
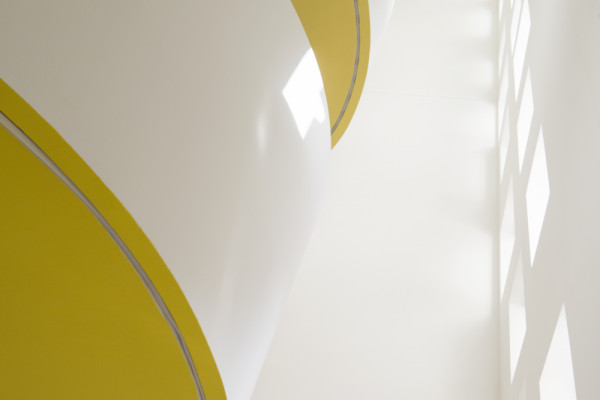
Erdberger Lände - staircase
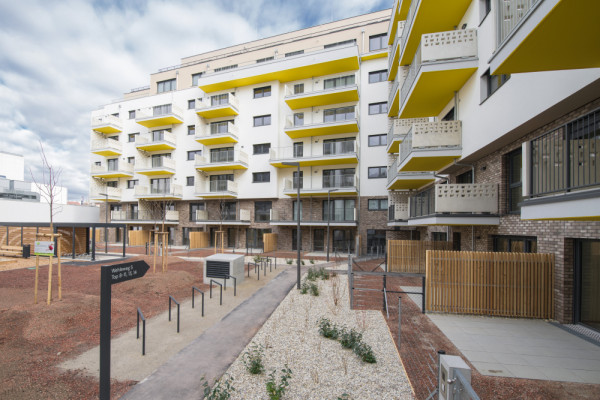
Erdberger Lände
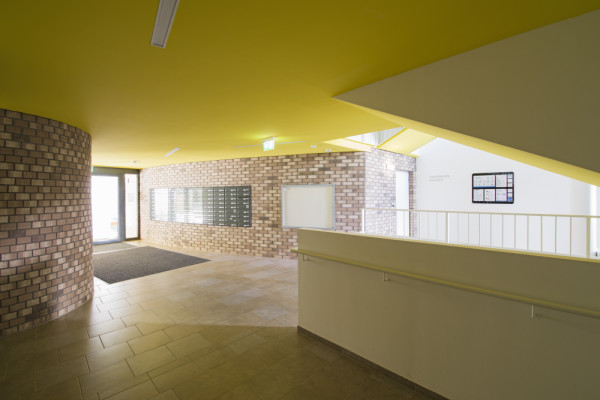
Erdberger Lände - foyer
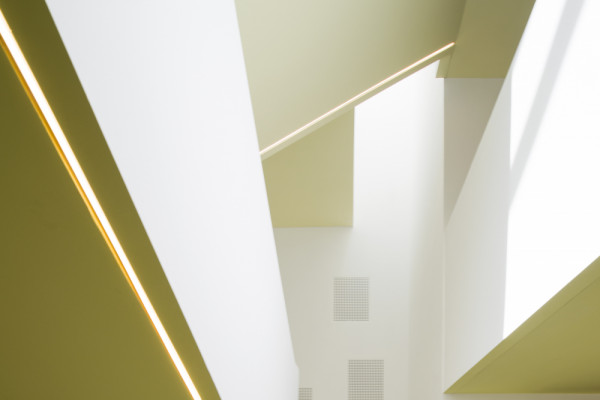
Erdberger Lände - staircase
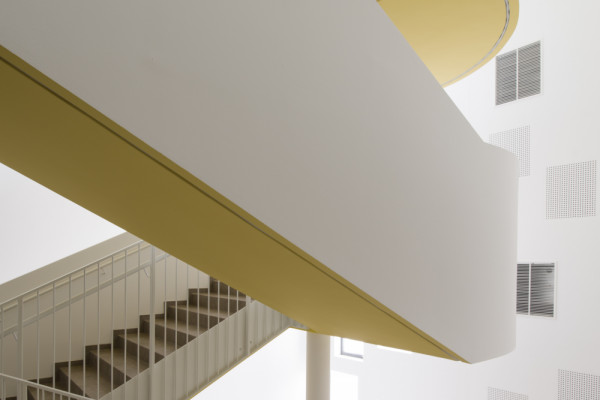
Erdberger Lände - staircase sculpture
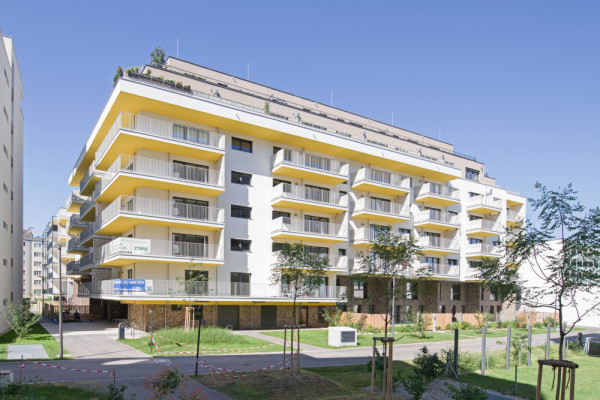
Erdberger Lände - Wehleweg
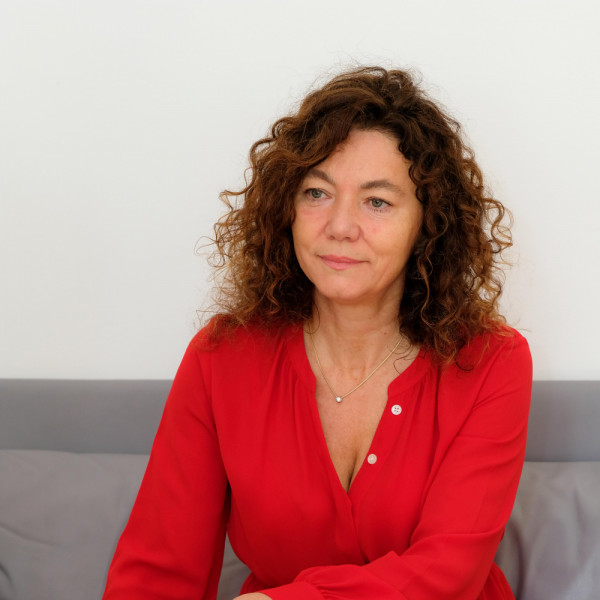
Regina Freimüller-Söllinger AT
https://www.freimueller-soellinger.at/
Elßlergasse 26 | 1130 Wien