DRWS: participatory planning with children // daycare center on the island usedom
Anna Ohlrogge
The concept for the bilingual daycare center Strandläufer (eng. sandpiper) in Zinnowitz (northern Germany) on the Baltic Sea, began through workshops with children from a partner kindergarden. Through imaginary journeys, they designed their own feel-good places: hiding places and caves, mountains, water and a “season-changing island”. The ideas became central to the interior planning concept. The motif of the seasons thereby adapts the theme of the growing child. Yet, symbolism is deliberately avoided: moods and atmospheres are created through wall colors, furniture, floor coverings and materials.
The bilingual daycare center Strandläufer is part of the transnational project “3 daycare centers, 2 languages, 1 way” and brings together the partner kindergardens Heringsdorf, Zinnowitz and Świnoujście (Swinemünde, Poland). The new designed and built kindergarten has space for around 60 children between the ages of 0 and 6 and focuses on movement and languages.
The basic structure of the solid timber construction is made of cross-laminated timber. It is formed by two interlocking cubes, which open like sandpipers' wings towards the spacious outdoor area. As if a sandpiper crosses the sand, the interior walls cross the building to avoid strict perpendicularity. Colorful children's windows provide orientation for the little ones to find their group rooms when entering the building from the outside. Further, there are windows that fit the sizes of small children and provide insights on different heights.
In the baltic-beach-like outdoor area, the theme of movement is promoted using various elements for balancing, climbing, swinging, hiding and much more. A small fruit garden with plants like strawberry trees provides little snacks. Right next to it, the herb and perennial garden smells of orange and cola.
Client: CJD Christliches Jugenddorf Deutschland e.V.
Categories: Education, Landscape and Garden, New Construction, Sports and Recreational Activities
Project Gallery
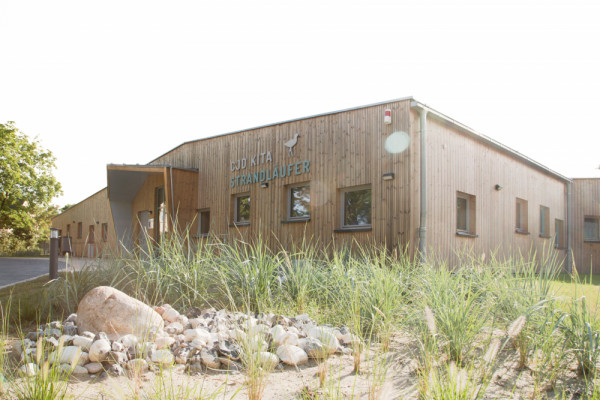
North-East facade of the new kindergarten in timber construction.
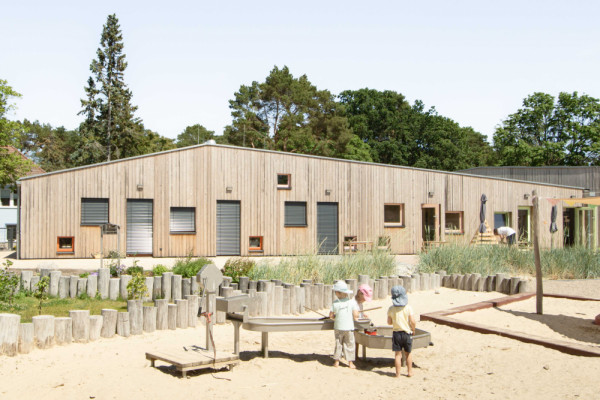
South-West facade with kindergarten children playing at the water station in outdoor area.
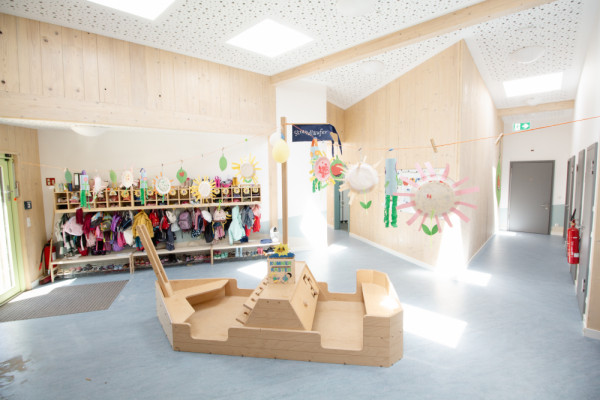
One wing of the building houses the nursery, the other the crèche. The foyer is located in the area where the two parts of the building intersect: the first point of arrival for the daycare center and a central meeting place.
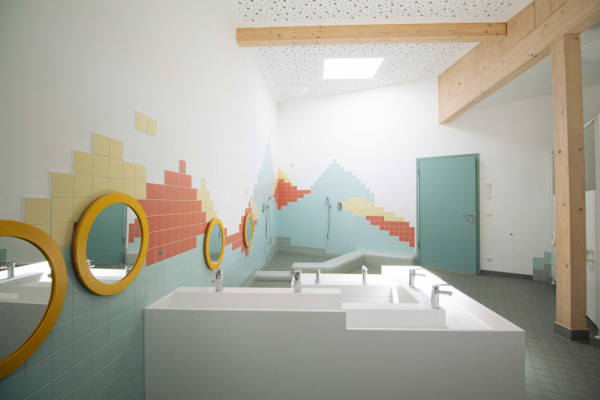
The large sanitary area incorporates the children's ideas of underwater volcanoes and has enough space for water games.
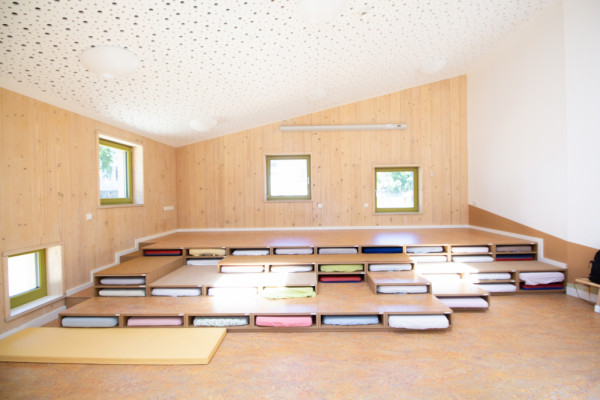
Stage, reading and rest area in the Strandläufer daycare center.
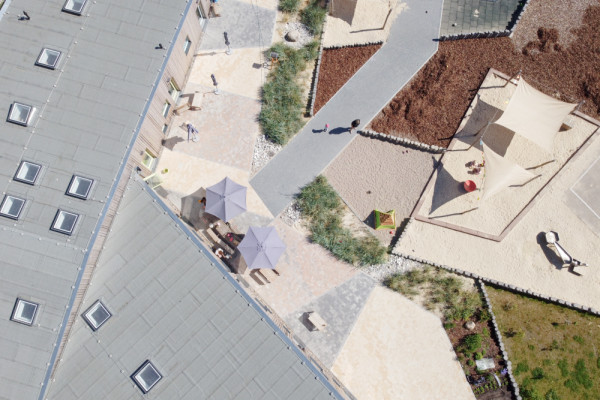
The cubature of the building is formed by two interlocking cubes that open up towards the spacious outdoor area like the wings of a sandpiper.
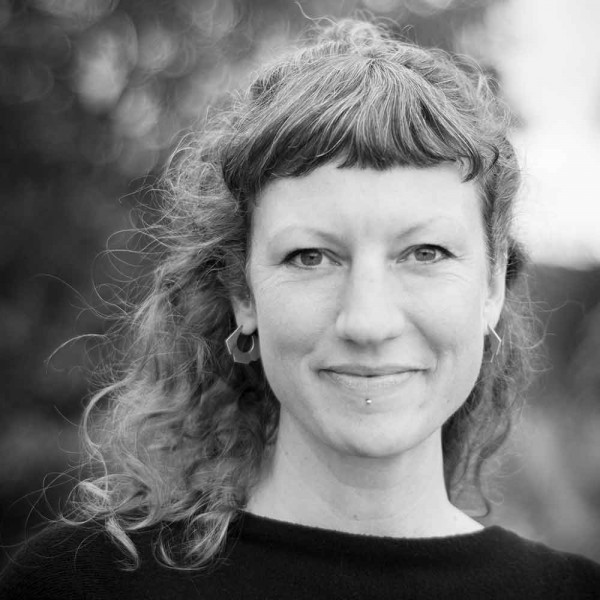
Anna Ohlrogge DE
https://cubus-plan.com/
Kirchstraße 2 | 12555 Berlin