DORF: A minimalist spatial concept
Itziar León Soriano
The open, light-flooded wooden house is part of an eco-village with around 20 neighbors in a small settlement near Lychen (Brandenburg, Germany). A place of retreat has been created with a close connection to the garden.
The timber house is the main residence for a couple and their dog, surrounded by a beautiful natural landscape. At the entrance to the house, the view sweeps through the glass surface to the oak trees behind the garden. To the north, towards the private area of the garden, the house opens almost completely through glass fronts. In contrast, the house is rather closed on the southern street side - for privacy and heat protection in the summer. The office space opens onto a small south-facing terrace to enjoy the sun.
multi-talented
The house is single-story, practical and simply organized in two areas: One area is planned for activities such as living and cooking, the other for relaxing and working. The areas are divided into two "arms" formed as an L-shape. Both "arms" are connected by the entrance area with a generous view to the outside. The large open kitchen and living space can be extended to the garden, for example when hosting guests or an event.
In the eco-village, the pitched roof was the prescribed construction method and the house was arranged along visual axes. A small roof terrace with an external staircase becomes a viewing platform for the inhabitants. The integration of furniture and a walk-in wardrobe in front of the bedroom were also considered during the planning process.
sustainable building
The building is a timber frame construction with wood fibre insulation and a vertical larch facade. Narrow window frames, elegant finishing details and a concrete screed floor define the interior. The surrounding cistern reuses rainwater and the sewage treatment plant cleans the wastewater. Heat is generated by a heat pump with underfloor heating. The roof is prepared for the planned solar panels to supply electricity.
Client: private
Categories: Housing
Project Gallery
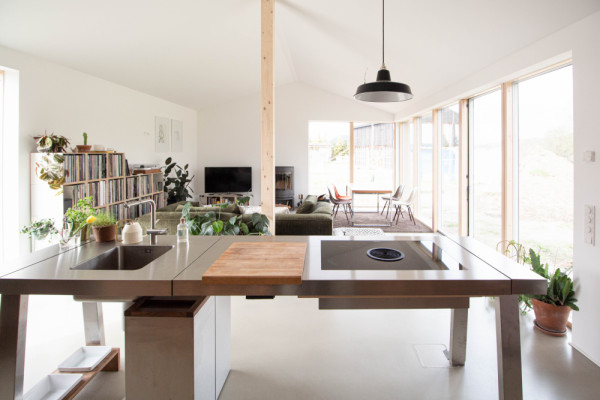
View from the kitchen into the active space with windows to north, south and west.
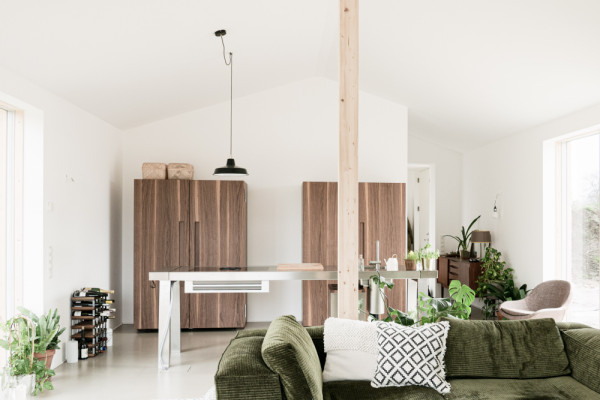
View from living space to the minimalistic kitchen.
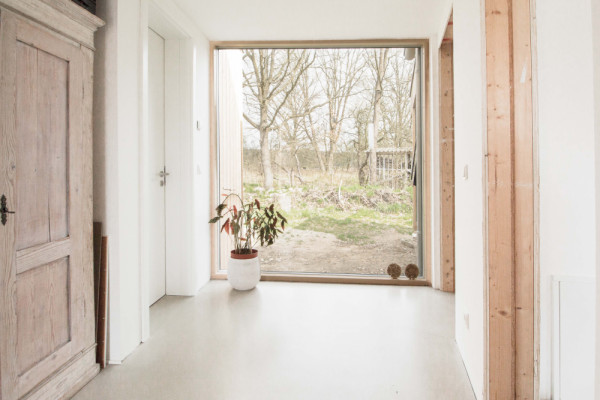
The entrance inside the house enables a view through the glass elements to the oak trees.
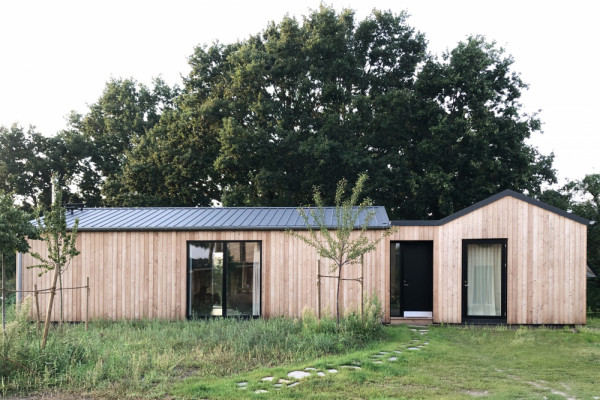
South facade with entrance: The area on the left is planned for activities such as living and cooking.
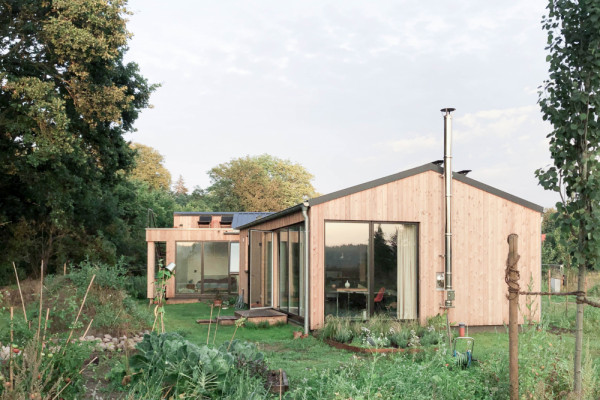
West facade with a view of the private space and garden.
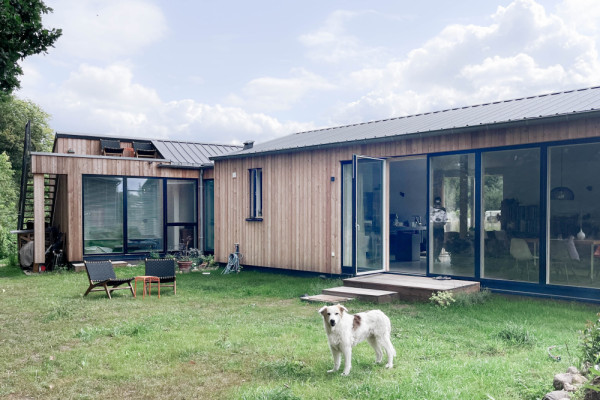
North facade with private area and garden with a view of the other "arm" for relaxing and working.
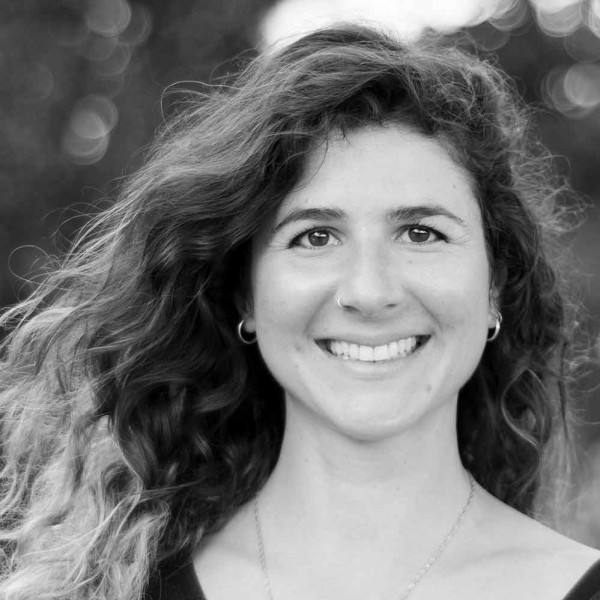
Itziar León Soriano DE
https://cubus-plan.com
Kirchstraße 2 | 12555 Berlin