densification house S
Catharina Fineder
The large existing building is located close to the center in a loosely developed area with views of meadows and the Rhine valley. The building, unchanged in its cubature, is converted into a multi-generation house for 3 parties. The large building, which was built by the grandparents of the client in 1935, now consist of 3 residential units: Accesses and interiors had to be reorganized.
The massive southwestern part of the building with basement remained largely unchanged and was occupied throughout the construction period. Due to the old, distinctive yellow plaster on the outside and sufficient interior insulation, the facade remained unchanged in order to preserve the look. The old barn, northeasterly located, directly attached to the main building was already partially changed once in the 70s. It now got an energetic renewal with the wooden facade and fully expanded and restructured.
The lowest floor in the former barn now serves as storage, access and workshop. The mezzanine above has been completely refurbished. Now you find a bedroom, bathroom and office for the parents' generation there.
The upper floor of the barn as well as the entire attic space with gable room are assigned to the youngest generation. The open and huge attic space of 75m² with the old beams serving as a terrific open living, cooking and dining area. To improve lighting, skylights were added to the existing roof, which was left mostly untouched. The new kitchen is located under the cross gable.
The mezzanine floor to the northwest of the roof space contains the bedroom and bathroom. The transparent staircase in black steel, lovingly designed by the locksmith, provides a view between the different levels and offers a small gallery at the top under the steep roof, where you find the child’s room with added glazing.
Planning partners: engineering: Ingo Gehrer, Höchst, building physics: Ing. Schüssling
Client: private, Familie S
Categories: Building Redevelopment
Project Gallery
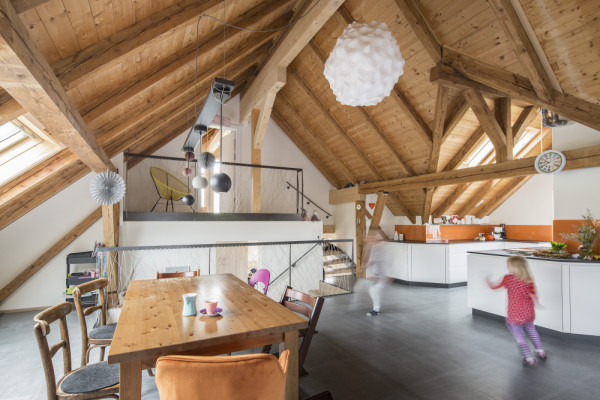
Dachloft nach Umbau
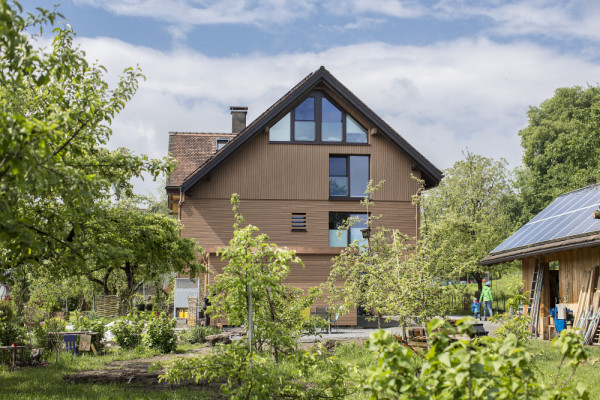
Umbau Ansicht Nordost
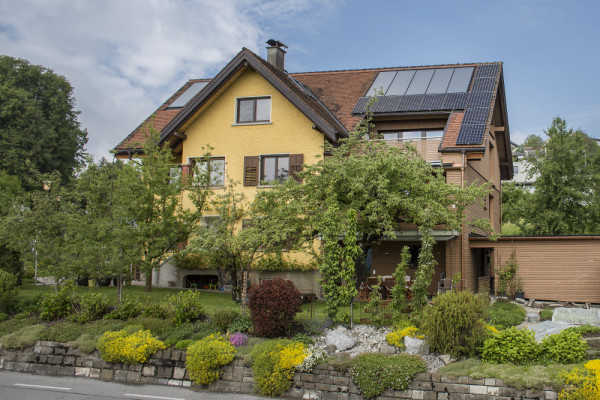
Umbau Ansicht Südost
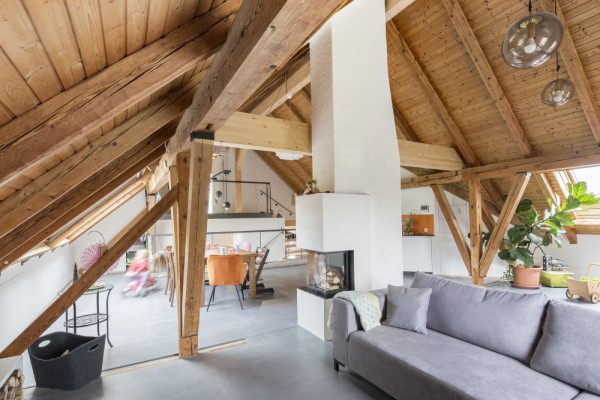
Dachloft nach Umbau
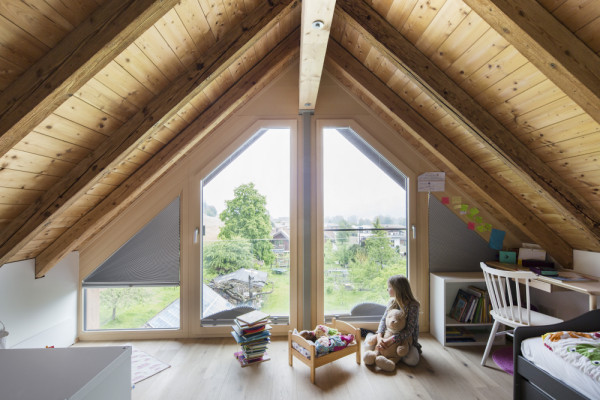
Giebelzimmer
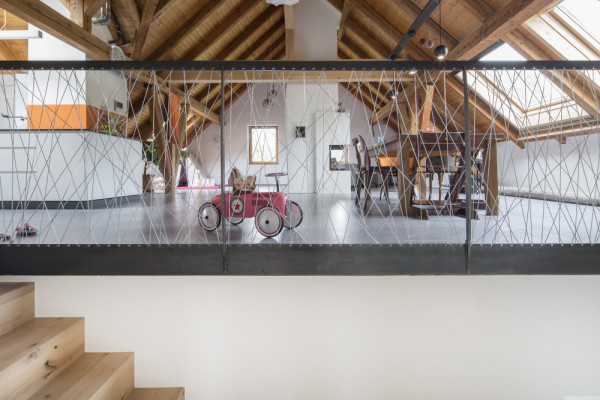
Innentreppe neu
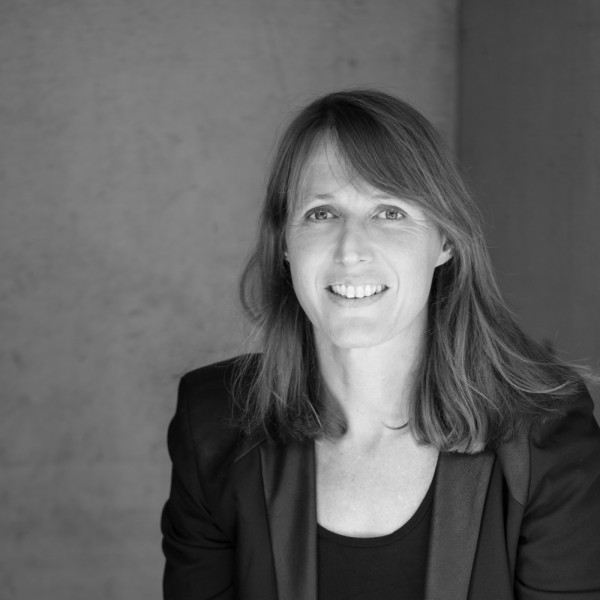
Catharina Fineder AT
http://www.catharinafineder.com
Weinberggasse 25d | 6800 Feldkirch