densification house P
Catharina Fineder
Mother and daughter wanted to share their grandmother's inherited detached house. A residential unit had to be added to the 1960s building, which also required a complete energy renovation. The building, typical of its time, stands on an elongated plot in a rural setting. The terrain slopes down towards the street. The cellar, access to the existing apartment and the garage are built into the slope and will be accessed from the east even after the renovation. The previously undeveloped attic was removed and a storey was added in lightweight timber construction.This structural adaptation enables two generations to live together under one roof and offers many advantages. The ridge was rotated by 90° and set 1.40 m higher. In order to comply with the distance and height regulations on all sides, the new roof was given a warped shape. Access to the new apartment is on the north side via a simple steel staircase. The new top floor accommodates a spacious and bright unit for the mother which has three additional rooms and a wonderful view of the surrounding area. The shape of the roof can also be seen from the inside and gives the apartment a special character. The existing garden apartment on the first floor was only slightly adapted due to structural requirements. The floor plan remained largely unchanged structurally, the apartment was redesigned in terms of color and now appears much brighter and more spacious. The new sitting window in the living room is located in the deceased grandmother's favorite spot. The adapted building looks simple from the outside. The window openings of the existing building were largely retained. The pre-greyed, vertical wooden screen and the roof clad in matt sheet metal underline the simple character of the building. The insulation of all façades and ceilings, a new geothermal heat pump in place of the old oil heating system and the new PV system on the roof reduce the building's energy consumption by a factor of 10.
Planning partners: engineering: Tragwerk Höchst, building physics: BDT Bauphysik Frastanz
Client: Luitgard Küng-Pintaric, privat
Categories: Building Redevelopment, Housing
Project Gallery
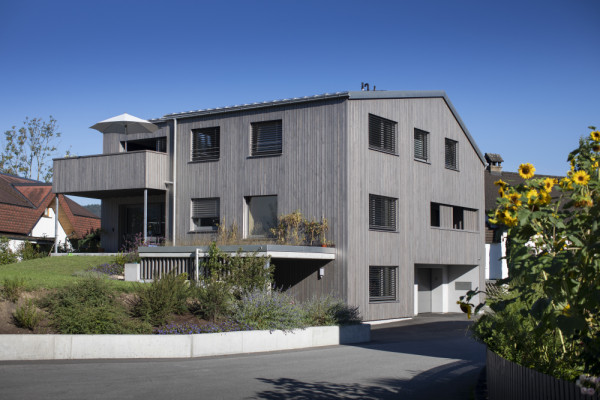
Aussenansicht nach Aufstockung
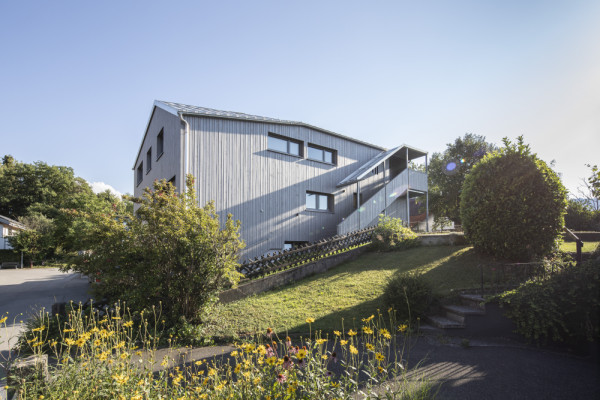
Freitreppe Norden
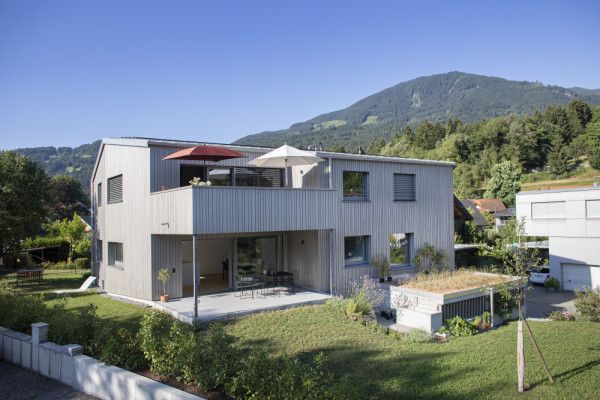
Aussenansicht nach Aufstockung
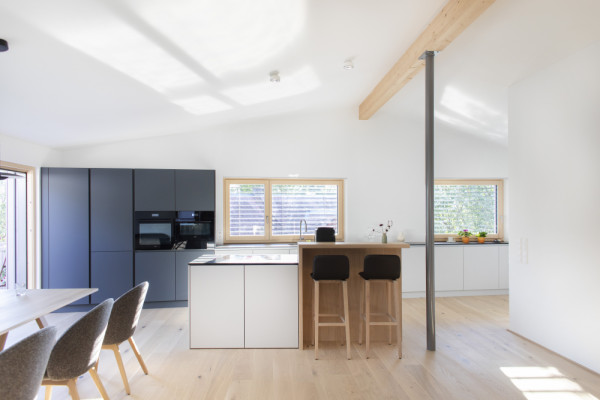
Loft der Mutter im Obergeschoß
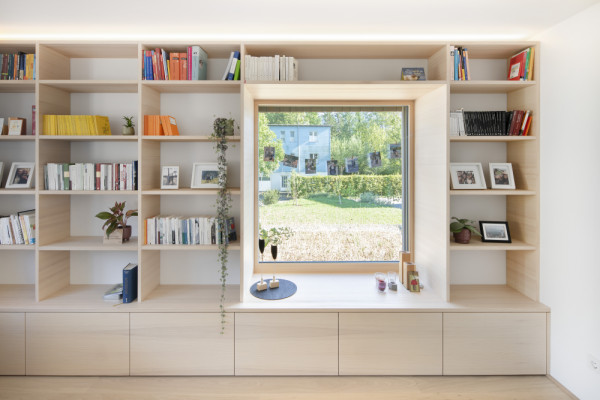
Sitzfenster
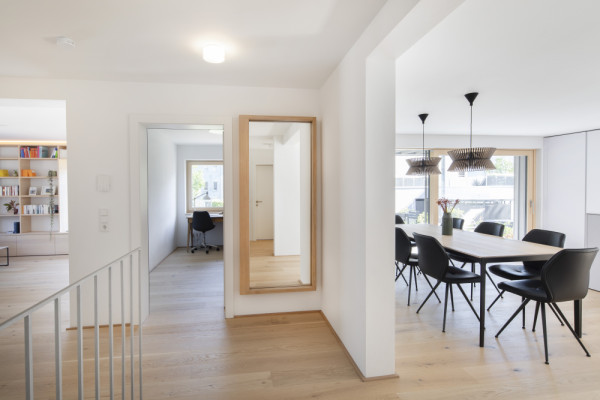
Wohnbereich Tochter im Erdgeschoß
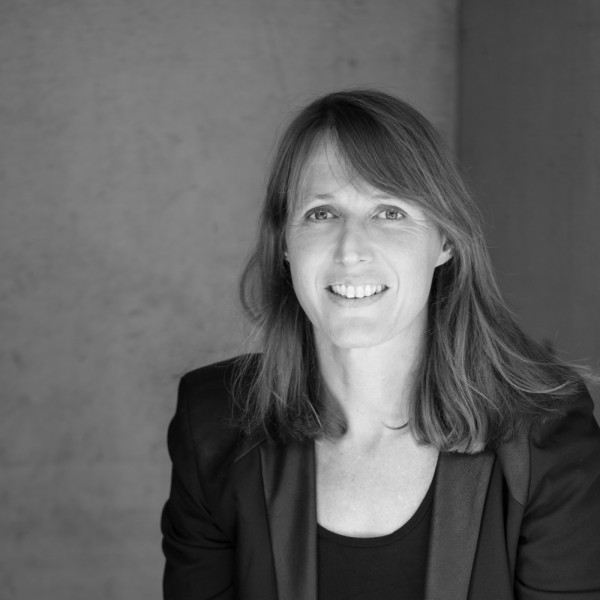
Catharina Fineder AT
http://www.catharinafineder.com
Weinberggasse 25d | 6800 Feldkirch