densification house M
Catharina Fineder
In the densely built-up Vorarlberg Rhine Valley, a single-family house was turned into a two-family house by adding another storey to a typical 1960s bungalow. This form of redensification not only prevents unnecessary soil sealing, but also allows intergenerational living and preserves emotional value. The extension is designed as a prefabricated timber frame construction and clad vertically with larch slats. The almost flat roof is cleverly cut with a monopitch roof. In this way, the existing cubature of the building could be retained, so that the extension remains in line with the surrounding buildings. The existing building was hardly changed: Only a larch wood-clad box, which contains the conservatory at the bottom and the terrace at the top, connects the two storeys from the outside. The new living space covers 124 m² and impresses with its location on an eastern slope with a view over the Rhine Valley. The additional storey is accessed via a simple steel staircase framed with wooden slats. The shape of the roof allows for generous skylights, which provide light-flooded, friendly rooms.From the airy cooking and dining area, the room opens up through triple-glazed floor-to-ceiling windows and offers a unique view over the valley. A partition with sliding elements enables multifunctional use of the open area. The offset in the roof provides natural lighting and ventilation. In summer, these skylights can be opened to allow the building to cool down at night. White plastered walls and surfaces made of silver fir and oak lend the living spaces warmth and emphasize their brightness. An underfloor heating system supplies the low-energy house with heat and is operated centrally with wood together with the existing building. One design challenge that should not be underestimated was the relatively low load-bearing capacity of the existing building. In order to reduce the weight of the extension, an extremely lightweight timber frame construction was therefore used.
Planning partners: engineering: Tragwerk Höchst, building physics: BDT Bauphysik Frastanz
Client: Familie M, private
Categories: Housing, Building Redevelopment
Project Gallery
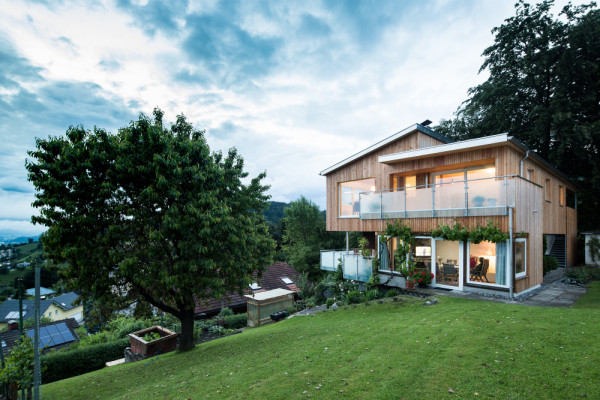
Aussenansicht nach Aufstockung
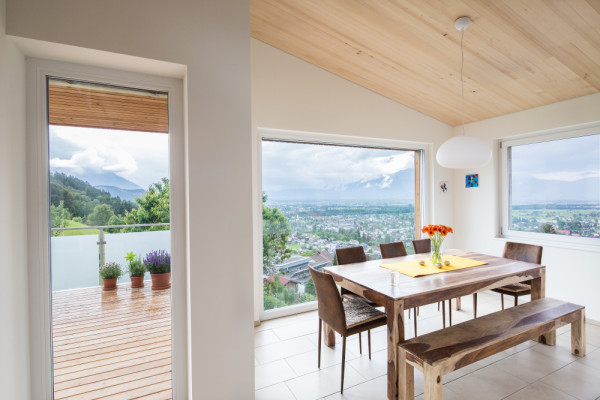
Essbereich mit Blick aufs Rheintal
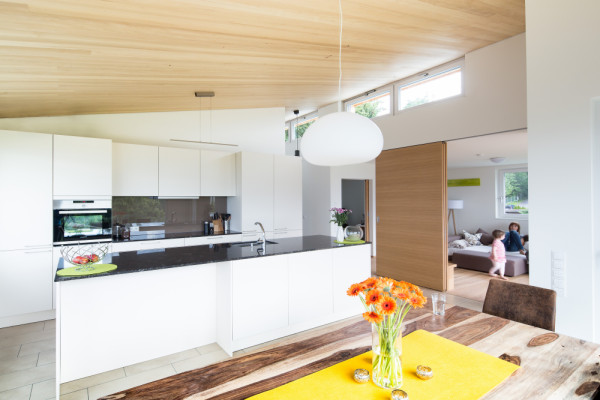
Küche
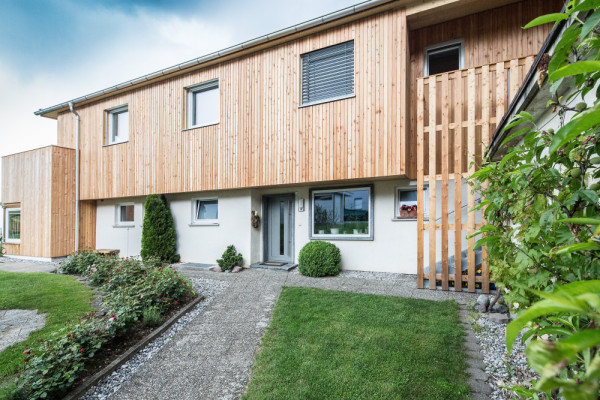
Zugang neu von Aussen
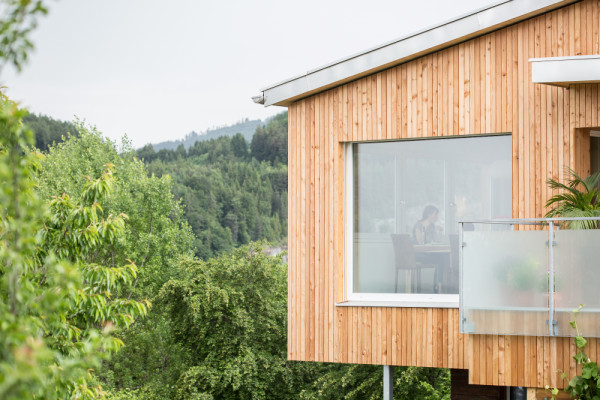
Aussenansicht Fesnter
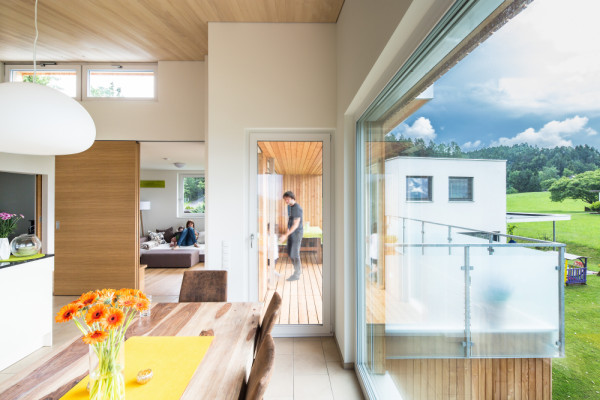
Küche mit angegliedertem Wohnbereich
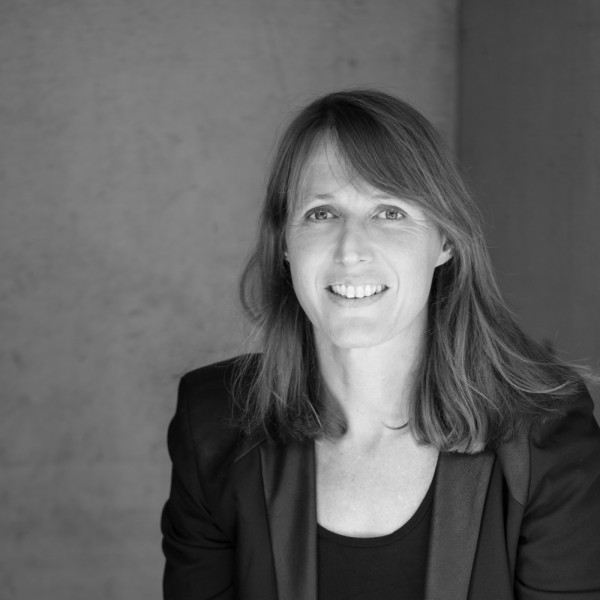
Catharina Fineder AT
http://www.catharinafineder.com
Weinberggasse 25d | 6800 Feldkirch