DAHE: timber construction on the roof
Maja Kastaun
In Spindlersfeld (Germany, Berlin), an existing multi-generation house has been extended with a staggered storey in sustainable timber construction. The new structure, indented on three sides, reduces the volume of the extension and thus creates an impression of lightness. The upper end is formed by a pent roof with an overhanging roof projection, which provides shade for the spacious roof terrace. The eaves are clad with timber paneling all the way around and extend over the existing plastered building like a hat.
ecological vertical redensification
The new staggered storey replaces a classic hipped roof made of red roof tiles. It opens up with a wide glass front to a spacious terrace and provides a light-flooded interior. The glass front is supported by a steel beam.
The construction work was carried out while the building was occupied. For this reason, the extension was built using prefabricated wall elements, including the thermal pine facade formwork. The construction time of the already time-saving timber frame construction method was significantly reduced.
The entire ceiling was reinforced and fireproofed in accordance with the structural analysis. In order to accommodate the new external walls of the recessed staggered storey, additional ceiling beams were inserted under the facade parallel to the ceiling span direction.
Client: private
Categories: Housing, New Construction, Building Redevelopment
Project Gallery
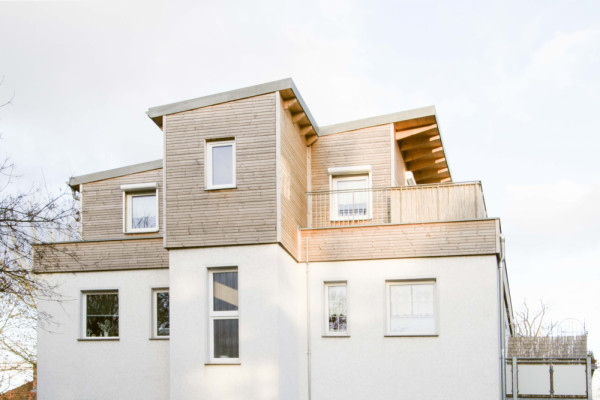
West facade of the existing building with a staggered story in timber construction.
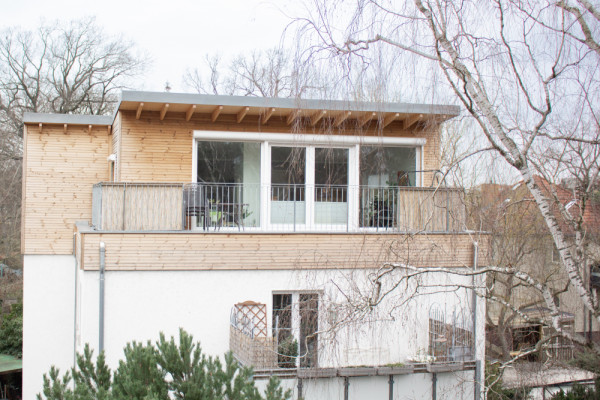
South facade of the timber roof extension.
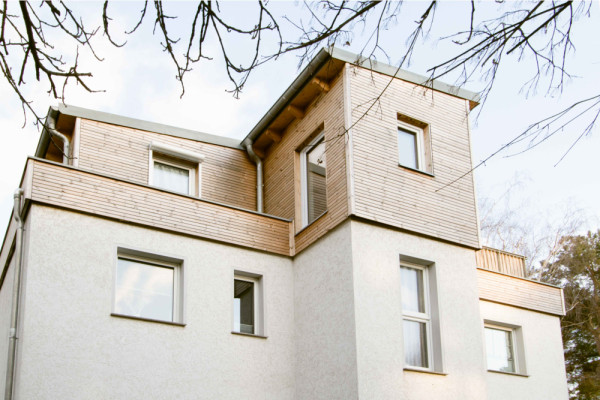
View of the roof extension from below.
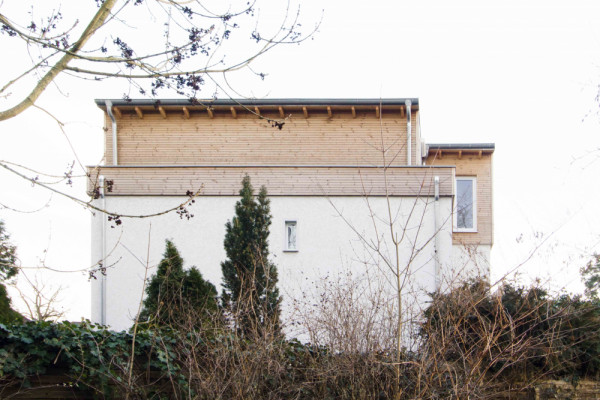
North facade of the roof extension.
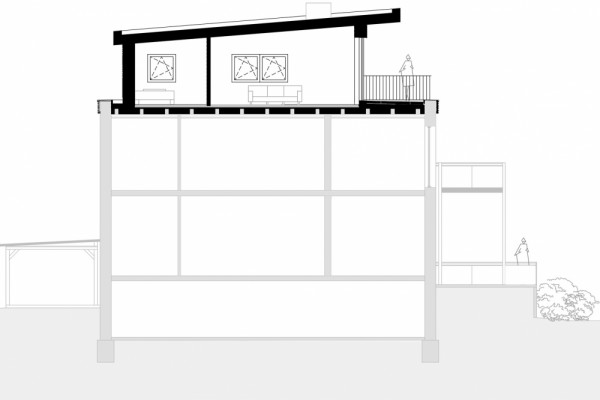
Profile West.
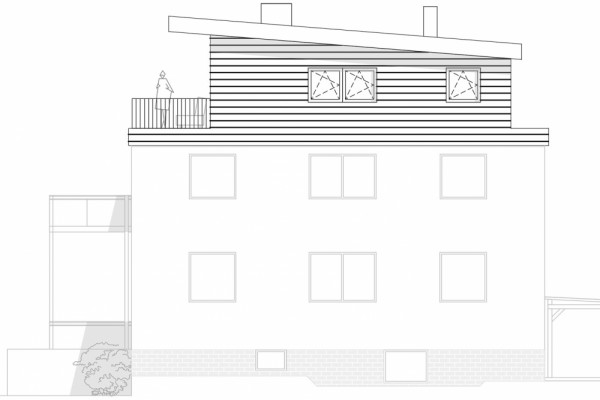
Visualization East.
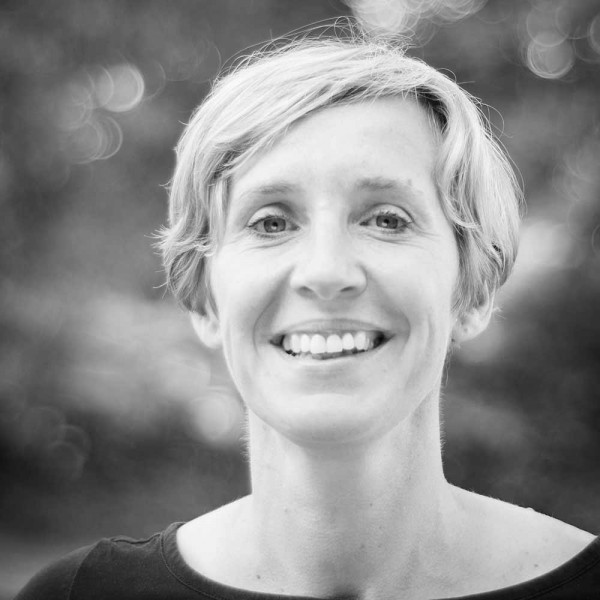
Maja Kastaun DE
https://cubus-plan.com/
Kirchstraße 2 | 12555 Berlin